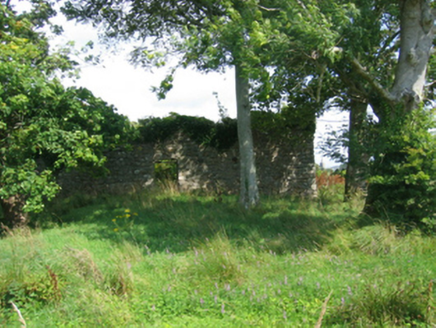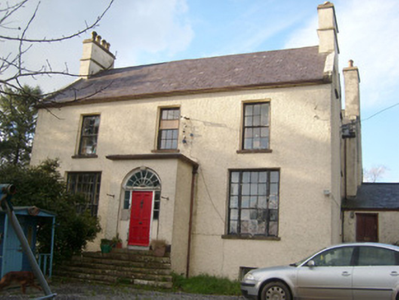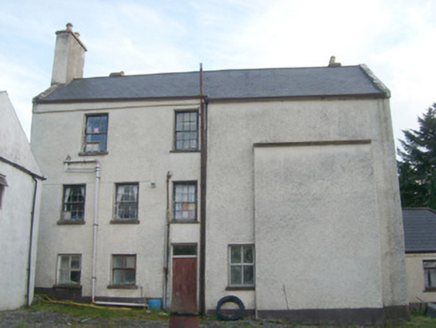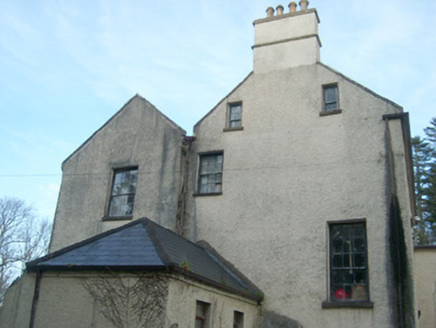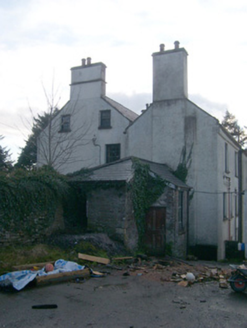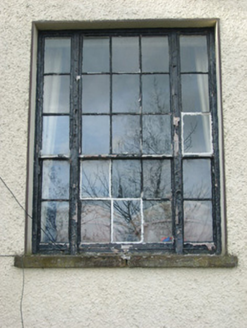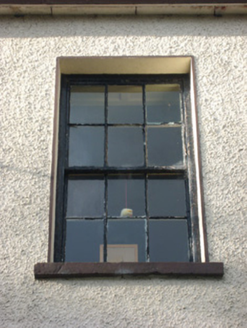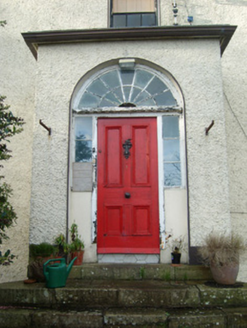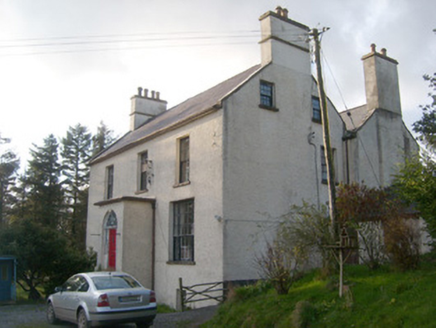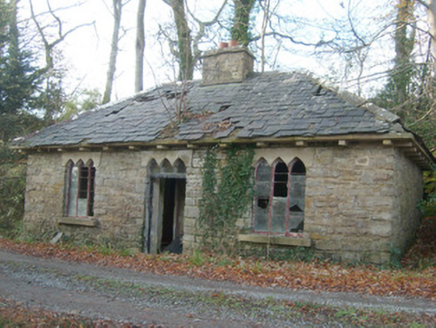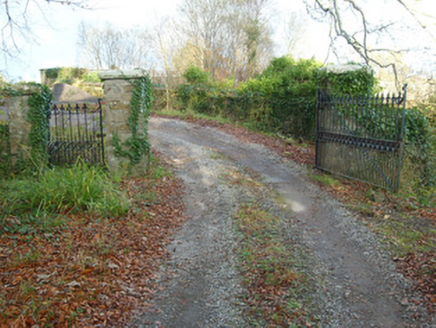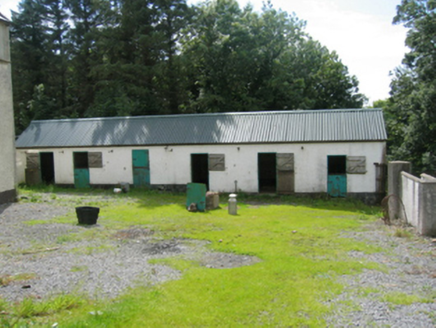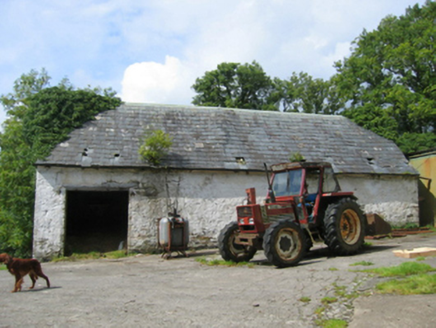Survey Data
Reg No
40909214
Rating
Regional
Categories of Special Interest
Architectural, Historical
Previous Name
Inver Church of Ireland Rectory
Original Use
Rectory/glebe/vicarage/curate's house
In Use As
House
Date
1800 - 1820
Coordinates
181918, 378209
Date Recorded
12/01/2007
Date Updated
--/--/--
Description
Detached three-bay two-story over basement former Church of Ireland rectory with attic level, built or rebuilt/altered c. 1810 and probably containing earlier fabric to rear (west). Single-bay flat-roofed entrance porch to the centre of the front elevation (east). Later single-storey blocks attached to the north and south elevations. Now in use as a private house. Pitched natural slate roofs, having raised ashlar limestone verges/copings to gable ends (north and south), projecting eaves course to main block (east), some remaining sections of profiled cast-iron rainwater goods, and having rendered chimneystacks to gable ends having cut stone coping, cut stone stringcourse, and terracotta pots on octagonal plan. Roughcast rendered walls. Square-headed window openings with stone sills and with six-over-six pane timber sliding sash windows at first floor level, tripartite/Wyatt-style windows at ground floor level having central nine-over-six pane timber sliding sash windows flanked by sidelights. Round-headed door opening to front face of porch (east) having timber panelled door with decorative door furniture, wide spoked fanlight over, and with multi-paned sidelights. Flight of cut stone steps to entrance. Set back from road in extensive mature landscaped and wooded grounds adjacent to the Eany Water and a short distance to the north of Inver Bay. Single-storey outbuilding/coach house to the north-west of house having half-hipped natural slate roof, rubble stone walls, cast-iron rainwater goods, and square-headed doorways and carriage-arches. Single-storey outbuilding/stables to rear (west) having pitched corrugated metal roof, rendered walls, and square-headed doorways with battened timber half doors. Yards to rear (west) and to front (east) of house. Remains of former walled gardens to the south-west, now out of use with modern house to walled garden to the north, having rubble stone boundary walls. Square-headed entrances to west side of walled garden. Main gateway to site to the north of house, adjacent to the Eany Water, comprising a pair of stone gate piers (on square-plan) having rock-faced capstones over having dressed margins, and with wrought- and cast-iron gate having fleur-de-lis finials. Pedestrian gateway adjacent to the west having stone gate pier (on square-plan) with rock-faced capstone over with dressed margin, and having wrought- and cast-iron gate. Single-storey gate lodge (see 409092015) adjacent to main gateway. Long approach avenue to house from the main entrance to the north. Secondary entrance to the west. Rubble stone and rendered boundary walls and walls to site.
Appraisal
This well-proportioned former Church of Ireland rectory, of early nineteenth-century appearance, retains it early character and form. Its visual expression and integrity is enhanced by the retention of much of its early fabric including natural slate roof and timber sliding sash windows. The good-quality doorway with fanlight to the porch, perhaps a later addition, provides an attractive central focus to the main elevation. This building is an example of the language of classical architecture stripped to its barest fundamental elements, which creates a fine dwelling in a subtle style. This is exhibited through features such as the rigid symmetry to the main elevation, the central doorway, and the window openings that diminish in scale towards the eaves. The three-bay two-storey form is typical of Church of Ireland rectory buildings (particularly those built by the Board of First Fruits), and many middle class gentleman's residences, dating from the late-eighteenth and early-nineteenth century. The tripartite/Wyatt-style window openings at ground floor level to the main elevation (east) are another feature found on many early nineteenth-century houses and rectories throughout Ireland. This building may have been built or heavily altered in 1807, the year the associated Church of Ireland church to the east was built (see 40909203). However, it may have been originally built to serve the now ruinous church (see 40909826 and DG098-005----) that stands on a bend in the Eany Water a short distance to the south of this rectory. This church was in existence in 1622, was altered on at least one occasion during the eighteenth century, and remained in use until the construction of the present church in 1807. Indeed, the form of the large three-storey/two-storey over basement block to the rear (west) of this rectory suggests that it may be considerably earlier than the main entrance block to the east, possibly much earlier. According to local tradition this rectory may original date to 1610. This building is of social interest to the local community as a Church of Ireland rectory, and forms part of a pair of related sites along with the gate lodge to the north (see 40909215) and the associated Church of Ireland church to the east (see 40909203). Situated in attractive mature grounds close to Inver Bay and adjacent to the Eany Water, this building is an integral element of the built heritage of the local area. The simple outbuildings to the rear, particularly the outbuilding to the north-west with half-hipped natural slate roof, the remains of the walled gardens to the south, the main entrance gateway to the north, and the walls to site add considerably to the setting and context is this notable composition. This house was possibly the home of a Revd. Alex Montgomery in 1824 (Pigot’s Directory), who also had another dwelling at nearby Bonnyglen (house demolished and not in survey), and who apparently served as rector at Inver for 49 years until his death in 1848. This building may have been the home of a Revd. Henry Carre c. 1865 (gravemarker), and was later the residence of a Revd. Fredrick Carre in 1881 and 1894 (Slater’s Directories).
