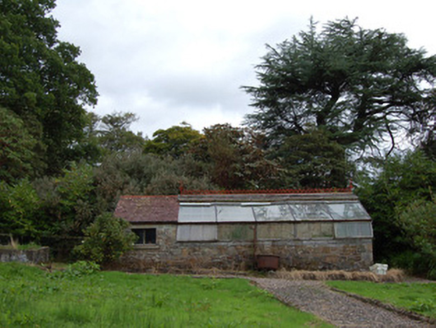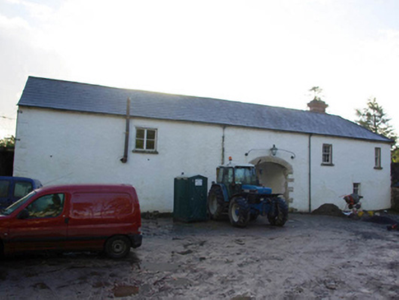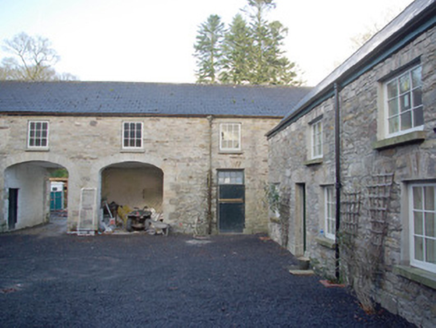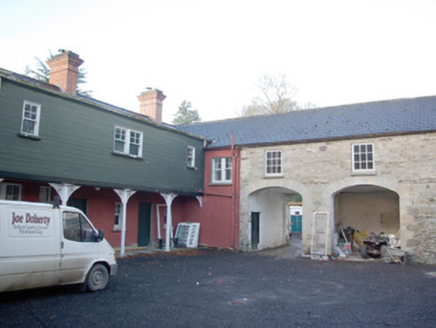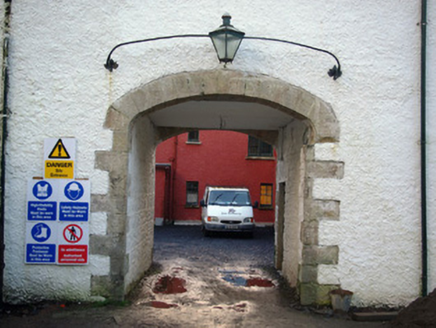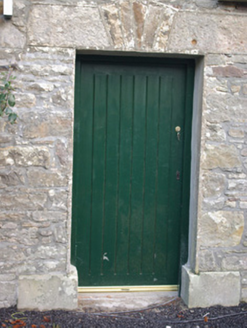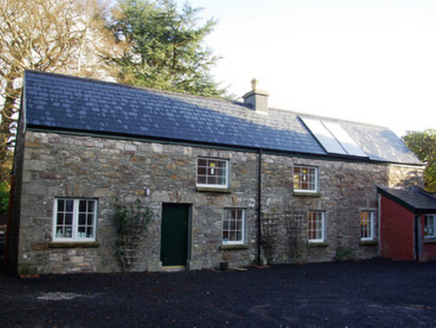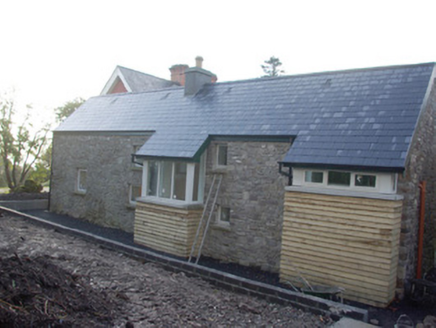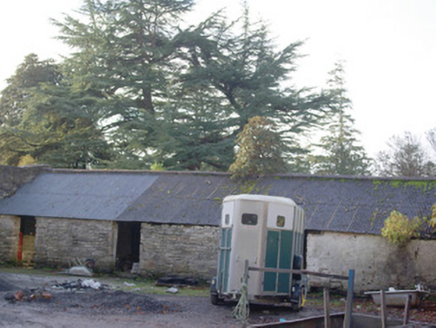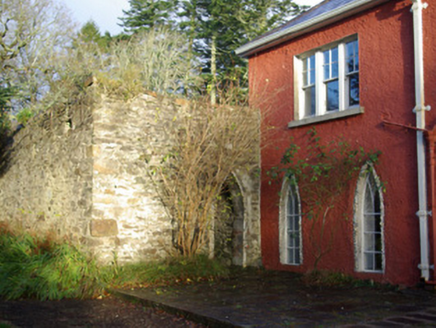Survey Data
Reg No
40908505
Rating
Regional
Categories of Special Interest
Architectural
Original Use
Outbuilding
In Use As
Outbuilding
Date
1830 - 1890
Coordinates
196815, 385436
Date Recorded
29/11/2007
Date Updated
--/--/--
Description
Complex of two-storey outbuildings associated with Ardnamona House, built c. 1835 and c. 1880, comprising an attached four-bay two-storey outbuilding, c. 1835, with central segmental-headed carriage-arch to the north-west (adjoining house) and detached six-bay two-storey former outbuilding to the north-east , c. 1880, now converted to living accommodation with additions to the rear elevation (north-east). Pitched artificial and natural slate roofs to main building to the north-west; replacement natural slate roof to building to the north-east. Rubble stone walls, formerly rendered, having flush dressed ashlar block-and-start quoins to the corners. Roughcast rendered finish to north-west elevation of outbuilding to the north-west. Square-headed window openings having stone sills, and with replacement timber multi-pane windows. Remaining timber sliding sash windows to the north-west elevation of outbuilding to the north-west. Square-headed doorways having timber doors and half-doors, some with multi-pane overlights and some with cut stone plinth blocks. Two integral segmental-headed carriage-arches to the centre of the outbuilding to the north-west having roughly dressed cut stone voussoirs and flush ashlar block-and-start surrounds; one carriage-arch forms entrance gateway to yard from the north-west. Buildings arranged around a courtyard to the rear of Ardnamona House. Single-storey outbuilding to the north-west of return of house having mono-pitched corrugated-metal roof, rubble stone walls and square-headed doorways with timber battened doors. South-east gable end of building extends above roof to form parapet attached to north-west end of return to Ardnamona House. Pointed-arched door opening to the south-east gable end, now blocked, having shell mosaic to surround. Garden adjacent to the west having single-storey glasshouse, c. 1880, with squared rubble stone walls, timber windows and with cast-iron ridge cresting. Set well back from road in extensive mature wooded and landscaped grounds to the north/north-west corner of Lough Eske and to the north-east of Donegal Town.
Appraisal
This complex of single- and two-storey outbuildings was originally built to serve Ardnamona House (see 40908504) adjacent to the north-east. Despite some alterations and the conversion of the building to the north-east to a new domestic use, they retain much of their original form and architectural character. Window and door fittings have been largely replaced in recent times but they are sympathetic to the historic feature of these buildings. The scale of these buildings provides an interesting historical insight into the extensive resources required to run and maintain a large country estate in Ireland during the mid-to-late nineteenth century. The good quality cut stone voussoirs and block-and-start surrounds to the carriage-arch openings are attractive features that add interest to the building to the north-west. The pointed-arched former opening to the south-east gable end of the single-storey outbuilding is an interesting and unusual feature that adds some decorative interest to these otherwise utilitarian buildings. The glasshouse to the garden adjacent to the west survives in good condition, and is an important survival in its own right, adding significantly to the context and setting of the outbuildings and the house. This building complex forms part of a group of structures related to Ardnamona House, and is a modest addition to the built heritage of the local area.
