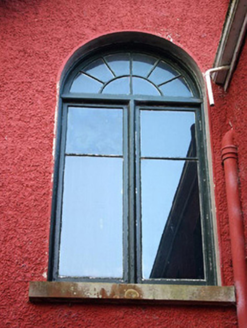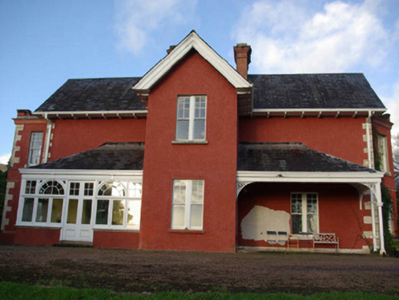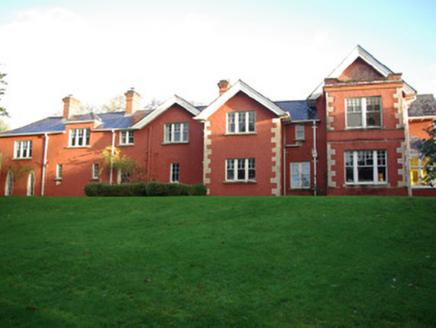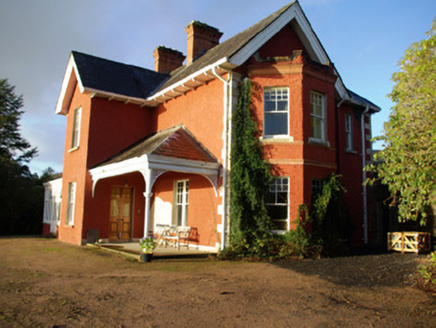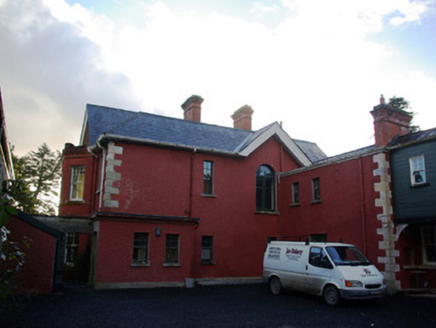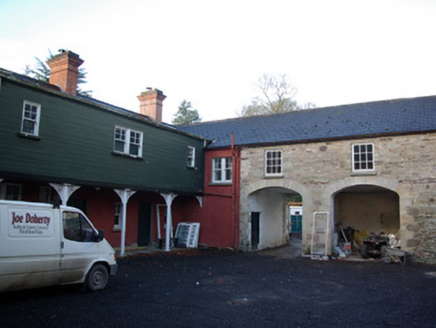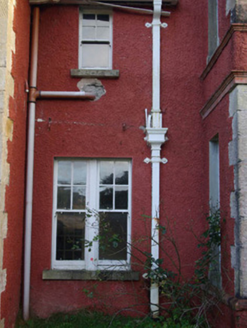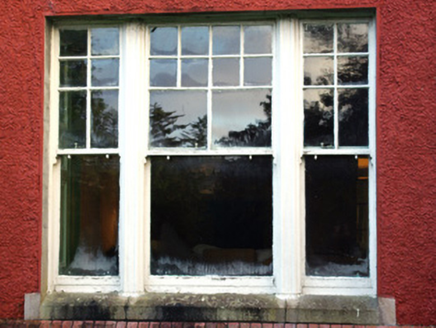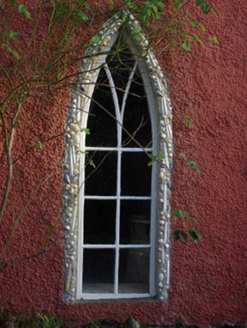Survey Data
Reg No
40908504
Rating
Regional
Categories of Special Interest
Architectural
Original Use
House
In Use As
House
Date
1830 - 1890
Coordinates
196821, 385410
Date Recorded
29/10/2007
Date Updated
--/--/--
Description
Detached two-storey house on complex irregular-plan, built c. 1835 and altered c. 1880, comprising three-bay two-storey entrance block to then north-east corner having central gable-fronted single-bay projection with two-storey canted bay window, recessed bay adjacent to the south-east having open wrought- and cast-iron veranda/porch with decorative cast-iron column and pierced cast-iron spandrels; central single-bay gabled breakfront to the south-east elevation having open porch to the north-east side (see above) and single-storey timber conservatory/sunroom to the south-west; long multiple-bay return to the north-west having gabled breakfronts and two-storey box bay window, and with open Victorian arcade to the rear (north-east) with cast-iron columns and decorative spandrels. Later in use as a holiday home, now in use as a private house. Pitched natural slate roofs, hipped to porch and conservatory, having brick chimneystacks, wide overhanging timber eaves (in places) having timber brackets, timber bargeboards to gables, and some remaining sections of profiled cast-iron rainwater goods. Flat roof and decorative parapet with moulded coping and moulded brick cornice to canted window opening to north-east elevation, flat roof to first floor over open arcade to rear elevation of return. Roughcast rendered finish over rubble stone construction with flush ashlar block-and-start quoins to the corners. Mainly square-headed window openings, some paired and in tripartite arrange, having stone sills and with variety of differing multiple-over-one pane timber sliding sash windows. Number of lancet window opening to main return at ground floor level having timber sliding sash windows. French doors and a number of spoked motifs to heads of number of windows to sunroom. Some timber casement windows to main return. Square-headed door opening to porch having paired glazed timber panelled doors with multiple-pane overlights. Interesting interior with decorative plaster ceiling cornices, wooden floors, timber panelling to walls, carved wooden staircase, ‘courting seat’ in sunroom, decorative cut stone fireplace to drawing room ( replica of seventeenth-century fireplace?), recessed alcove and cast-iron fireplace to dining room, and with exposed timber ceiling beams to return. Set well back from road in extensive mature wooded and landscaped grounds to the north/north-west corner of Lough Eske and to the north-east of Donegal Town. Courtyard to the rear (north-west) having complex of two outbuildings (see 40908505), garden to the south-west having glasshouse, gate lodges to the north-west (see 40808503) and to the south (see 40808510), and main gateway to the north-west (see 40808511). House approached by fountain located in grounds to rear (formerly in courtyard).
Appraisal
This fine rambling Victorian house, set in an idyllic location in a fine wooded estate on the scenic shores of Lough Eske, retains its early architectural character and form despite some recent alterations. Its architectural integrity and visual expression is enhanced by the retention of much of its early fabric, including a variety or differing styles of timber sliding sash windows, natural slate roofs and an attractive Victorian cast-iron porch/veranda to the main entrance and arcade to the rear. This building was apparently originally built as a dower house associated with the Lough Eske Castle (see 40909401), which is located a short distance to the south, around 1835 - 40. It was the residence of George Cecil Gore Wray (1811 – 1878) from c. 1840 (possibly from 1844 when he married) until his death, and it is probably him that carried out much of the original building etc. at this site. It was later the residence of an Arthur Wallace J.P. from c. 1880 who carried out further works and extensions to the house during the last decades of the nineteenth century. Sir Arthur Wallace also laid out much of the important gardens at Ardnamona, which includes a number of champion tree specimens (including Nikko Fir, Oriental Spruce, Wellingtonia, Coastal Redwood, Monkey Puzzle and Hiba) and an extensive plantation of rhododendrons, and which was designated a National Heritage Garden in 1991. It was later the home of the West family during the mid-twentieth century. This fine building forms the centrepiece of a group of related structures along with the complex of outbuildings (see 40908505), remains of walled garden to the south-west, gate lodges to the north-west (see 40808503) and to the south (see 40808510), main gateway to the north-west (see 40808511), and the jetty to the south, and represents an integral element of the built heritage of the local area.
