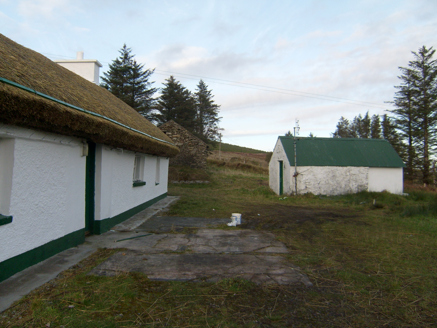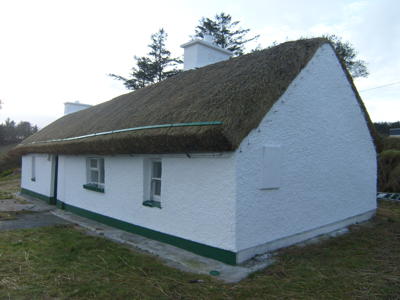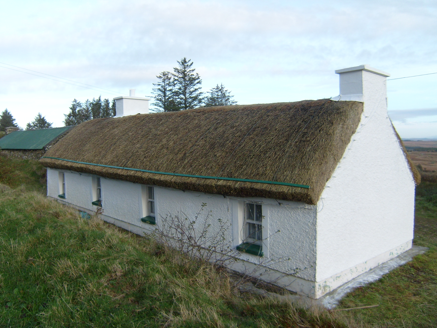Survey Data
Reg No
40908322
Rating
Regional
Categories of Special Interest
Architectural, Social
Original Use
House
In Use As
House
Date
1890 - 1930
Coordinates
175772, 386748
Date Recorded
22/04/2014
Date Updated
--/--/--
Description
Detached four-bay single-storey vernacular house, built c.1910, sited with four-bay rear elevation to road. Pitched rye thatch roof with mesh over, roped to metal pegs built into gable walls and to metal bars to long walls, with two rendered chimneystacks. Limewashed roughcast-rendered walls with smooth painted plinth. Square-headed openings with timber sliding sash windows, one-over-one pane to front and two-over-two pane to rear, one front window widened and having replacement timber casement, all windows having painted stone sills, rear window openings perhaps later insertions, and timber battened door. Two single-storey outbuildings to northeast with pitched corrugated-iron roofs and rubble stone and limewashed walls.
Appraisal
This house is typical of vernacular architecture in the region. It has retained a roped thatch roof, secured to pegs in the walls, which is characteristic of vernacular houses of Dún na nGall [County Donegal]. The low chimneystacks are also a feature of Irish vernacular houses, as are the simple, small openings, the latter enhanced by the retention of some timber sash windows.





