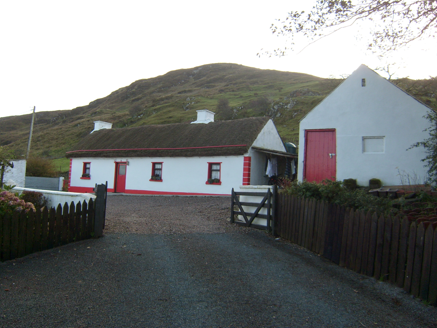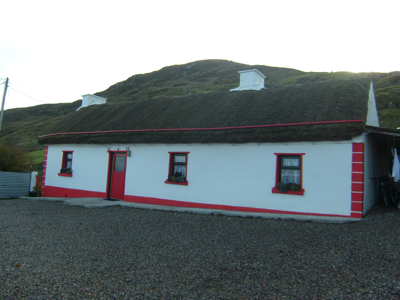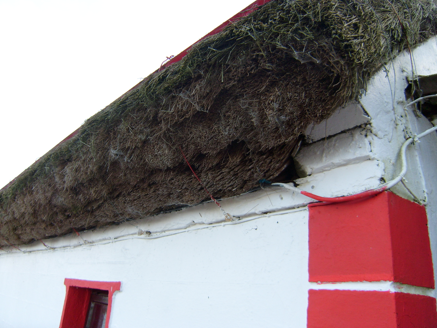Survey Data
Reg No
40908319
Rating
Regional
Categories of Special Interest
Architectural, Social
Original Use
House
In Use As
House
Date
1870 - 1910
Coordinates
175889, 388810
Date Recorded
22/04/2014
Date Updated
--/--/--
Description
Detached four-bay single-storey vernacular house, built c.1890, with lean-to open outbuilding attached to west end. Pitched thatched roof with mesh over, tied to metal pegs built into walls, with two rendered chimneystacks. Lined-and-ruled rendered walls with raised quoins and raised plinth. Square-headed openings with raised render surrounds, replacement timber windows with painted stone sills, and replacement timber door. Single-storey outbuilding to west with pitched corrugated-iron roof and rendered walls. Rendered and concrete boundary wall to front with metal pedestrian gate.
Appraisal
This house is a typical example of the vernacular architecture of Dún na nGall [County Donegal]. Its thatched roof, secured with mesh and wire and tied to the walls, displays the traditional roped thatch technique. The simple painting of the quoins and of the opening surrounds is traditional and enhances the appearance of the building.





