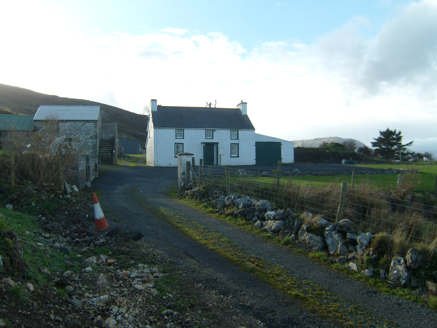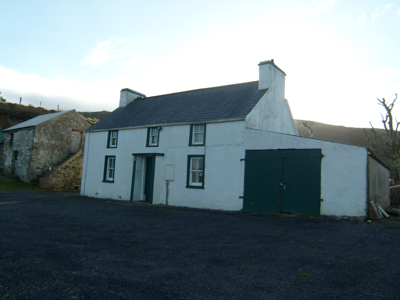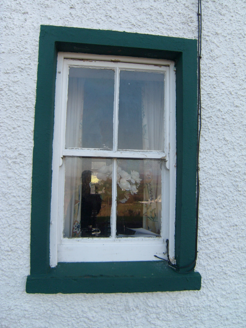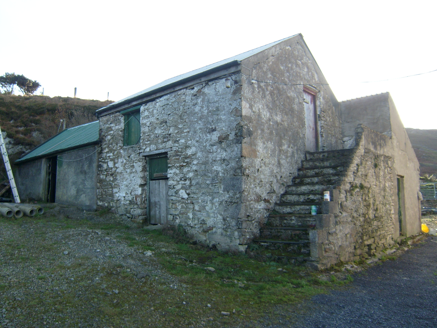Survey Data
Reg No
40908317
Rating
Regional
Categories of Special Interest
Architectural, Social
Original Use
Farmyard complex
In Use As
Farmyard complex
Date
1850 - 1870
Coordinates
174263, 389412
Date Recorded
22/04/2014
Date Updated
--/--/--
Description
Detached three-bay two-storey house, built c.1860, with windbreak entrance, lean-to single-storey extension to rear and lean-to single-storey outbuilding attached to northwest end. Pitched slate roof with rendered chimneystacks and replacement rainwater goods. Roughcast-rendered walls. Square-headed openings, diminishing to first floor, with smooth-render surrounds, two-over-two pane timber sliding sash windows to front elevation with painted stone sills, and timber battened door. Two-bay two-storey outbuilding to southeast with external stone steps to northwest gable, one-bay single-storey addition to southeast and single-storey lean-to extension to rear. Corrugated-iron roofs, pitched to main block and southeast addition and lean-to to rear addition, with rubble stone walls, rendered to additions, and square-headed openings with timber lintels and timber battened doors.
Appraisal
This modest, but relatively intact farmyard, overlooking Ardara, has retained its early character. The house, which might originally have been single-storey, is enhanced by the retention of timber sash windows and a battened timber door. The feature of smaller first floor openings is characteristic of two-storey vernacular houses. The adjoining outbuildings, particularly that with external stone steps, are distinctive and typical of the region and add significantly to the setting.







