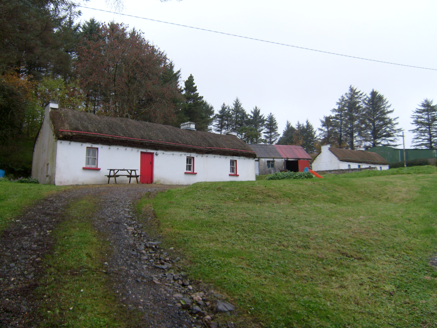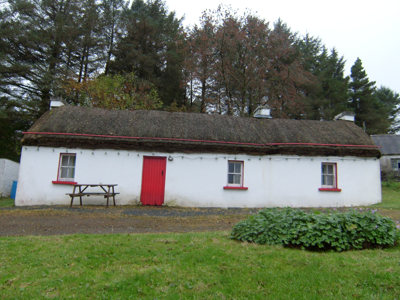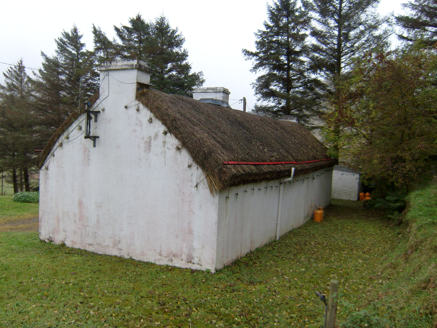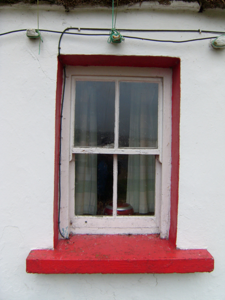Survey Data
Reg No
40908217
Rating
Regional
Categories of Special Interest
Architectural, Social
Original Use
House
In Use As
House
Date
1850 - 1870
Coordinates
172374, 387751
Date Recorded
22/04/2014
Date Updated
--/--/--
Description
Detached four-bay single-storey vernacular house, built c.1860. Pitched rye straw thatched roof with mesh over and tied to stone and metal pegs built into walls, with three rendered chimneystacks. Rendered walls. Square-headed openings with two-over-two pane timber sliding sash windows having painted stone sills, lacking windows to rear wall, and timber battened door. House set on elevated site. Painted rubble stone wall to one side. Single-storey outbuilding to northeast with pitched corrugated-iron roof and rendered walls. Small lean-to outbuilding to southwest with rendered walls. Second thatched house adjacent.
Appraisal
This thatched house is an attractive example of the vernacular architecture of Dún na nGall [County Donegal]. It has retained its form and is an important reminder of traditional design and craftsmanship. The retention of a roped thatched roof, secured to pegs in the walls, makes it particularly significant. The small openings and low chimneystacks are characteristic of vernacular houses of Dún na nGall [County Donegal]. The retention of timber sash windows contributes to its relatively intact condition. Together with the adjoining thatched house it makes a strong impression in the landscape.







