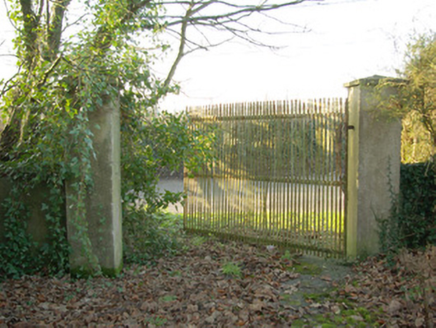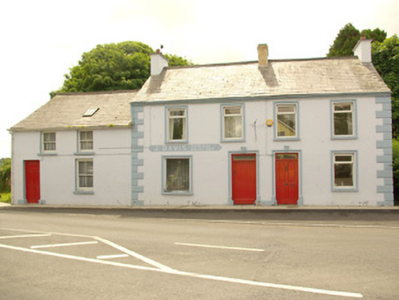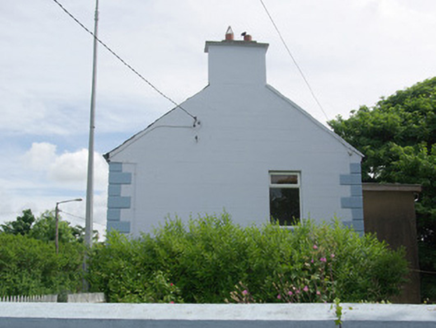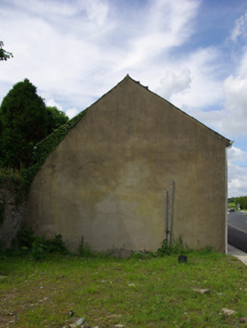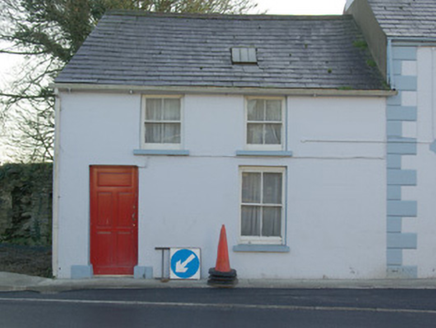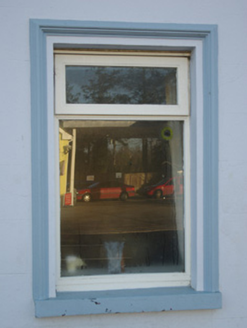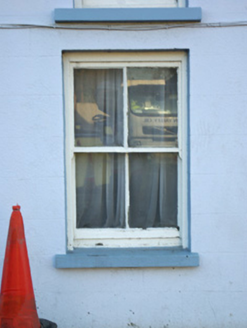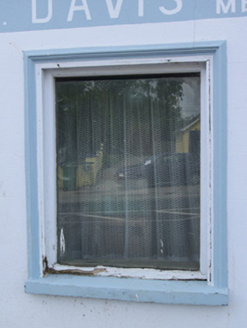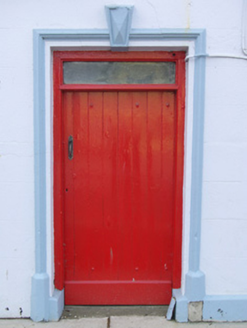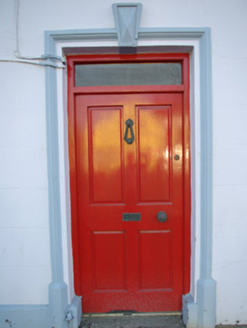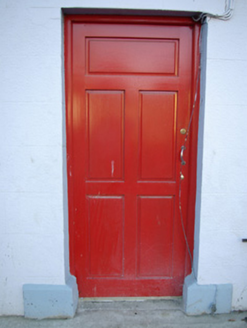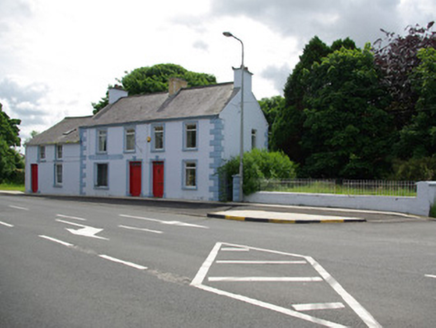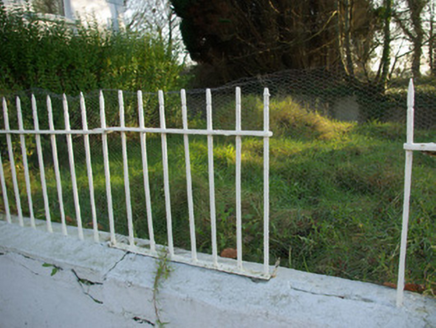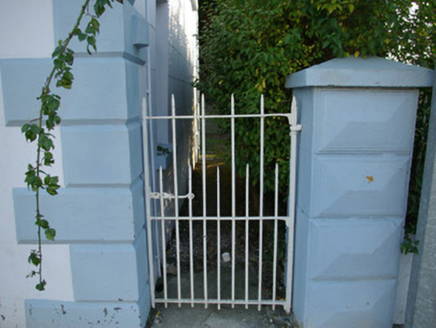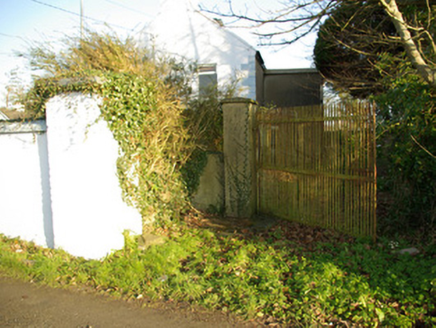Survey Data
Reg No
40907937
Rating
Regional
Categories of Special Interest
Architectural, Social
Original Use
House
In Use As
House
Date
1820 - 1890
Coordinates
223110, 394856
Date Recorded
03/06/2008
Date Updated
--/--/--
Description
Group of three two-bay two-storey houses, built c. 1820 and c. 1880, comprising a pair of semi-detached two-bay two-storey houses to the west with shopfront to building to the east, built c. 1880, and with attached two-bay two-storey house to the east. Various single- and two-storey flat-roof extensions to rear (south). Pitched natural slate roof to two semi-detached buildings to the west having terracotta ridge tiles, some surviving sections of cast-iron rainwater goods, smooth rendered chimneystacks to the gable ends (east and west), and with central yellow brick chimneystack. Smooth rendered ruled-and-lined walls having raised rendered block-and-start quoins to the corners. Painted fascia over shopfront reading ‘J. DAVIS GENERAL MERCHANTS'. Square-headed window openings having render architrave surrounds, painted sills, and replacement windows. Fixed-pane timber window to shopfront. Two central square-headed door openings, one to either building, having render architraved surrounds with fielded keystone detail, plinth blocks to base, overlights, and with early battened timber door to building to the west and replacement timber panelled door to building to the east. Pitched natural slate roof to building to the east end of group having clay ridge tiles, and metal rooflight. Smooth rendered ruled-and-lined walls. Square-headed window openings with painted stone sills, and two-over-two pane timber sliding sash windows. Square-headed doorway to the east end of the main elevation (north) having plinth blocks to base, and with replacement timber panelled door. Road-fronted to the centre of the village\crossroads at Liscooly adjacent to road junction. Enclosed garden to the west having rendered boundary wall with wrought-iron railings over. Pedestrian gateway adjacent to the west having a smooth rendered gate pier (on square-plan) having four fielded render panels to front face (north), pyramidal coping over, and with wrought-iron gate. Vehicular gateway to the south-west of site, giving access to rear, comprising a pair of rendered gate piers (on square-plan) having wrought-iron flat bar gate. Ruinous of terrace of buildings adjacent to the east.
Appraisal
This group of three adjoining buildings together form an attractive element of streetscape heritage that adds significant charm and appeal to the general environment at Liscooly. These buildings are of two distinct dates; the small house to the east end probably originally dates to the first half of the nineteenth century, while the two semi-detached buildings to the west probably date to the last decades of the nineteenth century. The earlier building to the east end is an attractive example of an urban vernacular building, its integrity and visual appeal enhanced by the retention of fabric such as the natural slate roof and the timber sliding sash windows. It is a relatively rare surviving example of its type that was, until recent years, a ubiquitous feature of the streetscapes of small Irish towns and villages. The two later buildings to the west also retain much of their early fabric although the replacement of the window fittings detracts somewhat from their appeal. The plain front elevations of these buildings are enlivened by the subdued render quoins to the corners and by the architraved surrounds to the openings. The building to the east of this pair of buildings was converted for use as a retail outlet, probably during the first half of the twentieth century. The simple wrought-iron gates and railings to site, and the usual gate pier with field panels, add to this composition and complete the setting. Located in a prominent site adjacent to a major road junction, this terrace of buildings makes a positive contribution to the streetscape, and is an integral element of the built heritage of the local area.
