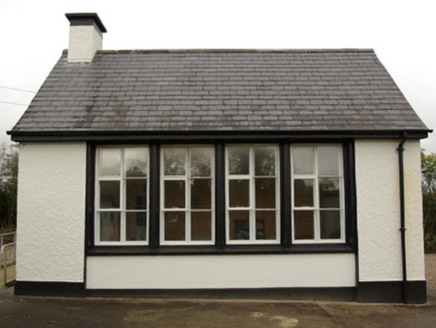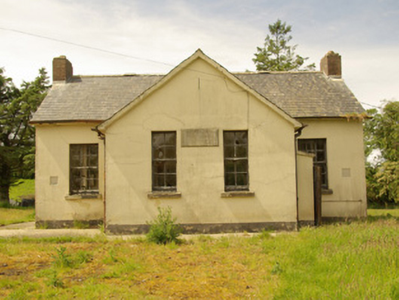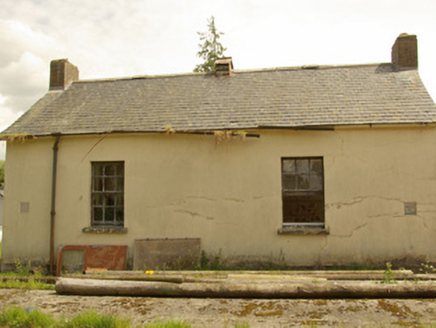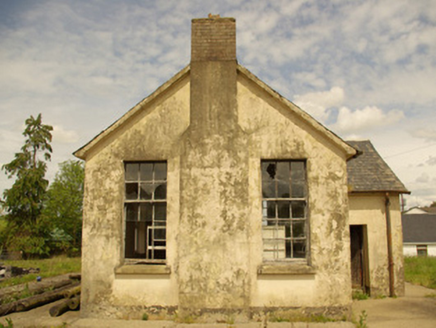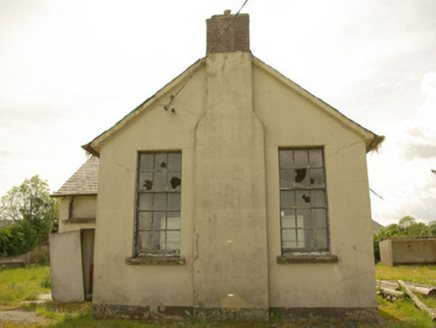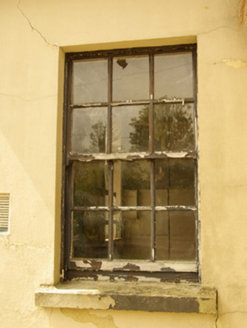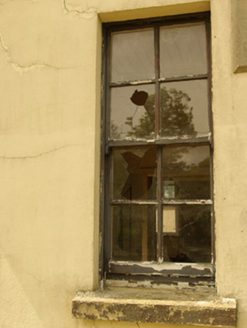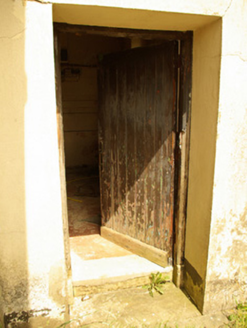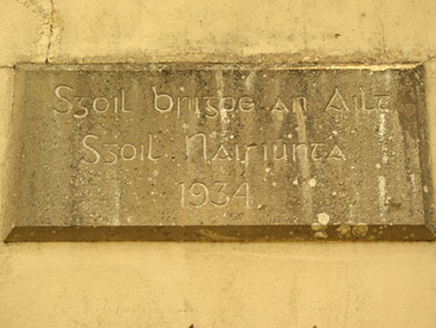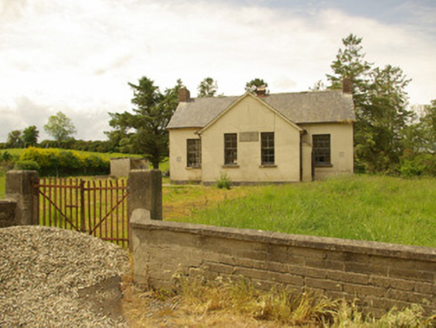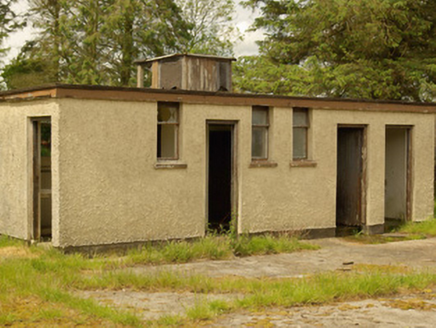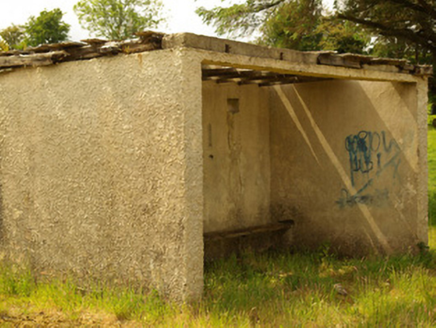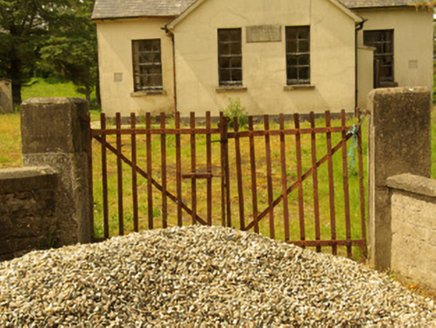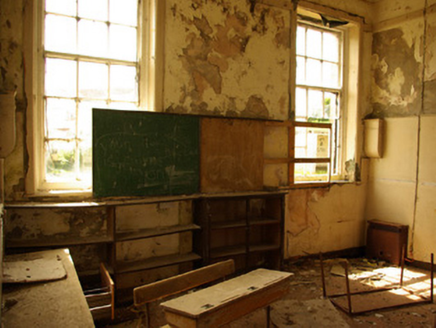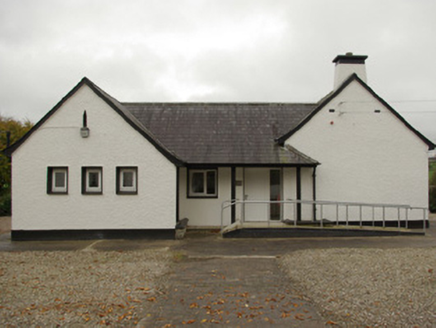Survey Data
Reg No
40907936
Rating
Regional
Categories of Special Interest
Architectural, Social
Original Use
School
Date
1930 - 1940
Coordinates
227167, 391828
Date Recorded
03/06/2008
Date Updated
--/--/--
Description
Detached four-bay single-storey former national school on T-shaped plan, dated 1934, having advanced gable-fronted two-bay breakfront\projection to the centre of the front elevation (east). Later projecting single-bay single-storey flat-roofed entrance porch to the north side of front projection. Now out of use and derelict. Pitched natural slate roofs having clay ridge tiles, red brick chimneystacks to the gable ends (north and south) with chimneybreasts projecting from gable walls, central metal roof vent, and having cast-iron rainwater goods. . Smooth cement rendered walls with inscribed cut stone date and name plaque to the front projection dated 1934. Square-headed window openings to main body of building having six-over-six pane timber sliding sash windows and stone sills, square-headed window openings to front face of breakfront (east) having four-over-four pane timber sliding sash windows and stone sills; squared-headed window openings to the gable ends having six-over-nine pane timber sliding sash windows and stone sills. Square-headed doorways to the side elevations of breakfront (south, and to porch to north) having battened timber doors. Plastered walls and timber boarded ceilings to classrooms. Set back from road in own grounds to the south-east of Castlefinn with overgrown playgrounds to site. Detached single-storey open playshed to the south-west of site. Single-storey former toilet block to the south of site, now demolished. Rubble stone and rendered boundary walls to road-frontage to the east. Gateway to the east having a pair of rendered gate piers (on square-plan), and with a pair of wrought-iron flat bar gates. New Alt school located to south-west, dated 1960.
Appraisal
Despite being now out of use, this interesting symmetrical mid-twentieth century national school retains its early architectural character and form. Its visual expression and integrity is enhanced by the retention of much of its early fabric including natural slate roofs and a variety of timber sliding sash windows. The cut stone date plaque with incised Gaelic script adds some interest to this otherwise simple and utilitarian structure. This school conforms to the typical Office of Public two classroom national schools that were built in great numbers throughout Ireland during the mid-twentieth century, and represents a relatively intact example of its type. The present building replaced an earlier national school at this site, which was in existence in 1902 (Ordnance Survey twenty-five inch map sheet). This school building was itself superseded by a new school built in 1960 to the south-west. This simple school building is of social importance to the local community, and represents an interesting addition to the built heritage of the local area. Sensitively restored and adapted to a new use, this building would make a strongly positive contribution to the rural landscape to the south-east of Castlefinn.
