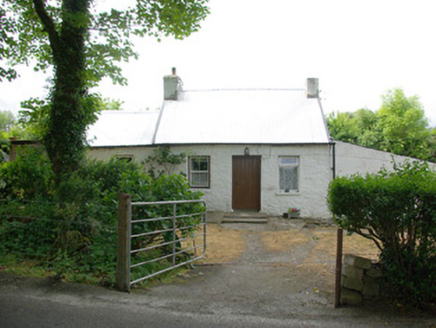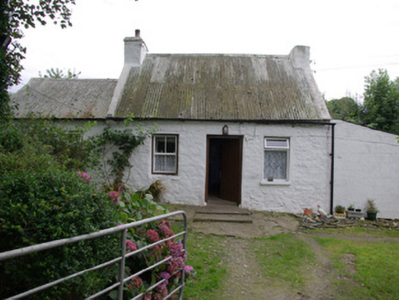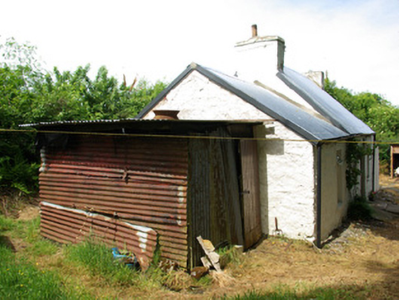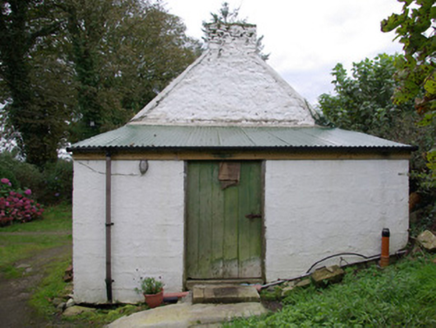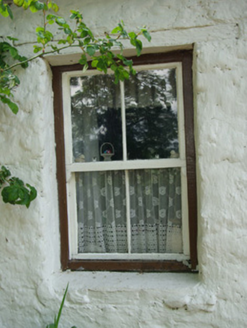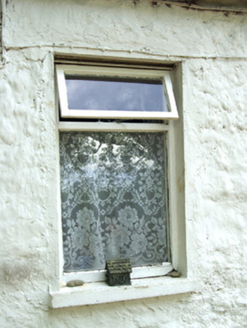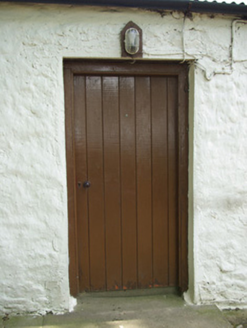Survey Data
Reg No
40907932
Rating
Regional
Categories of Special Interest
Architectural
Original Use
House
In Use As
House
Date
1840 - 1880
Coordinates
225770, 391968
Date Recorded
03/06/2008
Date Updated
--/--/--
Description
Detached three-bay single-storey vernacular house, built c. 1860, having single-bay single-storey extension attached to the south elevation, and with single-bay single-storey outbuilding attached to the north gable end. Single-storey corrugated metal-clad outbuilding to the south gable end of extension to south. Pitched corrugated-metal roof to main body of building having raised rendered verges and rendered rubble stone chimneystacks to the gable ends (north and south). Limewashed\whitewashed rubble stone walls. Square-headed window openings with two-over-two pane timber sliding sash window and replacement timber casement window. Central square-headed doorway having battened timber door. Single-bay single-storey addition to the south gable end having pitched corrugated-metal roof, smooth rendered walls, and square-headed window opening with modern window fitting. Attached single-bay single-storey outbuilding to the south having smooth rendered blockwork walls, mono-pitched corrugated-metal roof, and with square-headed doorway to the north elevation having battened timber doors. Set back from road in own grounds to the south of Castlefinn. Garden to site; bounded on road-frontage by hedgerow. Modern mild steel gate to front of property.
Appraisal
This charming and relatively intact diminutive example of a vernacular house retains much of its early form and character, and is an appealing feature in the rural landscape to the south of Castlefinn. Its integrity is enhanced by the retention of much of its salient fabric including timber sliding sash window, limewashed walls, and battened timber door. Modest in scale, it exhibits the simple and functional form of vernacular building in Ireland. The steeply pitched corrugated-metal roof to the dwelling indicates that this building was formerly thatched, perhaps with flax which was a common crop in the area during the eighteenth and nineteenth centuries is indicated by the large numbers of flax mills indicated on the historic maps of the area. The form of this building, having chimneystacks to the gable ends and a central doorway to the original building, suggests that this building is of the ‘direct entry’ type that is characteristic of the vernacular tradition in north-west Ireland. This house represents a fine surviving example of a once ubiquitous building type in the rural Irish countryside, and is a valuable addition to the vernacular heritage of County Donegal. Sensitively restored, with the thatched roof and the sash windows reinstated, this building would make a strongly positive contribution to the local rural landscape.
