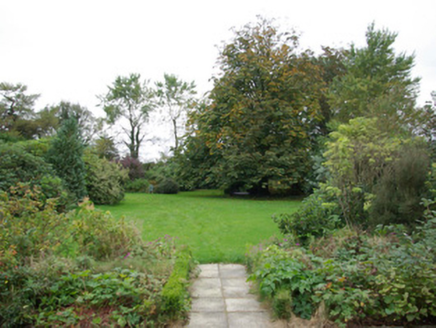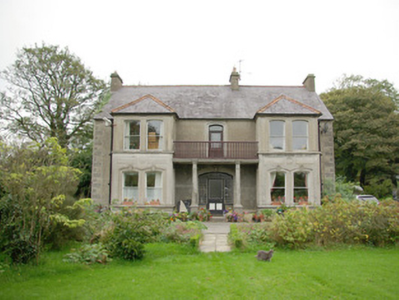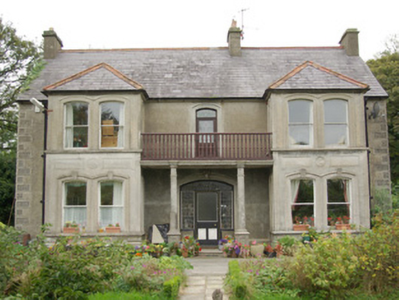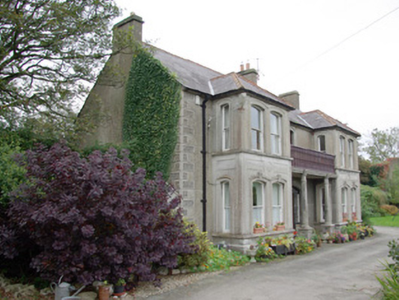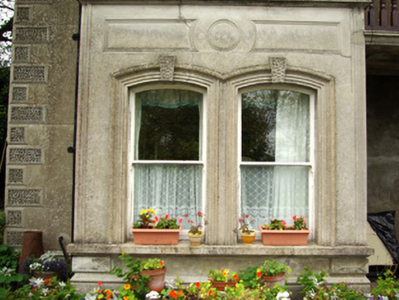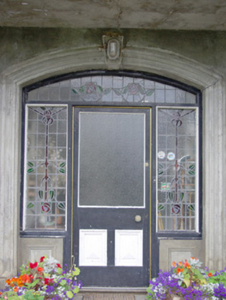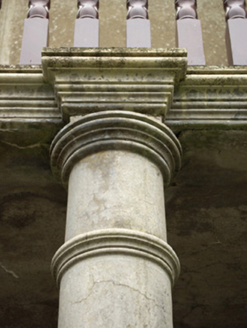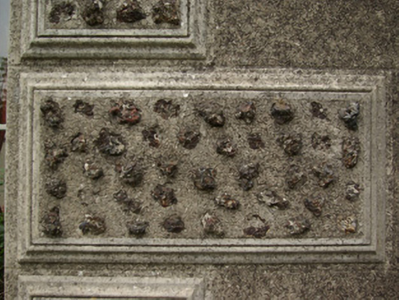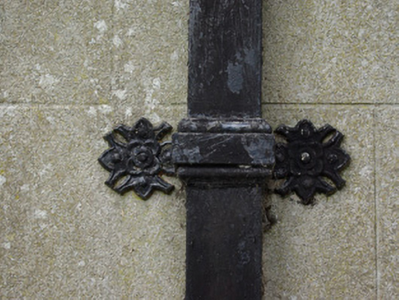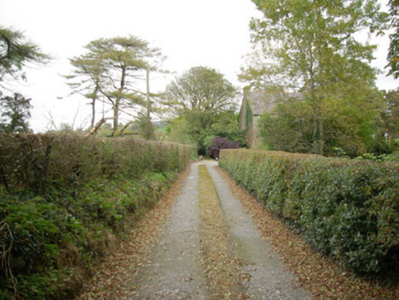Survey Data
Reg No
40907931
Rating
Regional
Categories of Special Interest
Architectural, Artistic
Original Use
House
In Use As
House
Date
1860 - 1920
Coordinates
227384, 395451
Date Recorded
31/10/2007
Date Updated
--/--/--
Description
Detached three-bay two-storey house, built or rebuilt c. 1880 and remodelled c. 1910, having projecting full-height box bays to either end of main elevation (south-west), central open porch to main elevation (south-west) having a pair of columns and with balcony over with open timber balustrade\parapet, and with two-storey return to the rear (north-east). Now also in use as a guest house. Pitched natural slate roofs to main body of building having terracotta ridge tiles, ornamental profiled cast-iron rainwater goods with decorative brackets, projecting rendered eaves course, and with three rendered chimneystacks (one to either gable end, and one offset to the south-east of centre). Hipped natural slate roofs over box bay windows with terracotta ridge tiles, hipped natural slate roof to return. Smooth rendered ruled-and-line walls over moulded smooth rendered plinth with raised rendered block-and-start quoins with moulded surrounds and with pebbled decoration. Smooth rendered cement finish to box bay windows having decorative moulded plinths to base, moulded render pilaster strips to corners, and with decorative moulded render panels over ground floor openings having central circular motif flanked to either side by rectangular panels with curved inner faces. Paired segmental-headed window openings to box bay windows having rendered architrave surrounds and with one-over-one pane horned timber sliding sash windows; vermiculated keystone detail and continuous sills supported on render blocks with fielded faces to ground floor openings. Square-headed window openings with replacement fittings to rear and to return. Central recessed segmental-headed door opening to open porch having rendered architrave surround with keystone detail over, half-glazed timber door flanked by Arts and Crafts-style leaded sidelights over render stallrisers with architraved panels, and with Arts and Crafts-style leaded overlight. Segmental-headed doorway to balcony over main doorway having render architraved surround and replacement door. Moulded cornice to balcony over porch supported on rendered Doric-type columns (on circular-plan) over rendered pedestals with render architraves. Set back from road in extensive mature landscaped grounds to the north-east of Castlefinn. Garden to the west and south-west of site. Long approach avenue to house from the north-west and west.
Appraisal
This handsome and well-detailed house, of late nineteenth-century\late Victorian appearance, retains its early form and character to the front elevation. The main elevation is enlivened by the full-height box bay windows with extensive render detailing and by the central open porch supported on moulded render columns, which together help to create an idiosyncratic and distinctive composition of some aesthetic appeal. The integrity and visual appeal of this building is enhanced by the retention of salient fabric such as the natural slate roof and timber sliding sash windows, while the wide doorway with colourful leaded Arts and Crafts-style overlight and sidelights creates an appealing central focus. The unusual render quoins to the corners with curious inset pebble decoration adds further appeal to this building. It is possible that this building represents the heavy remodelling of an existing house, c. 1880, while the box bay windows and wide doorway may be later early twentieth-century\Edwardian modifications. This house or an earlier house to site (probably to the south-east of the present house – Ordnance Survey first edition six-inch map of 1837) was the residence of the Taylor family during the second half of the nineteenth century, and a Samuel Taylor was in residence here c. 1870 – 80. It was later the home of a Solomon Taylor (died 1915). This fine house is one of the better surviving examples of its type and date in the area, and is an integral element of the built heritage of the local area. Set in attractive mature grounds that compliment the main house, this building makes a positive contribution to the rural landscape to the north-east of Castlefinn.
