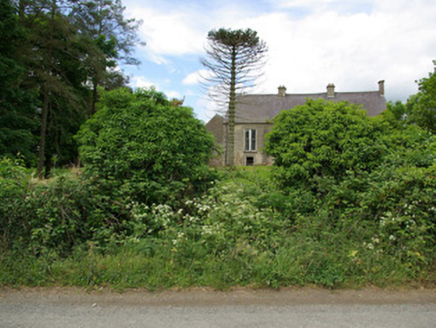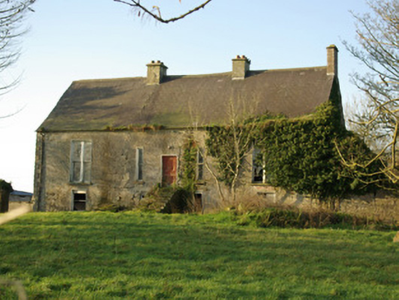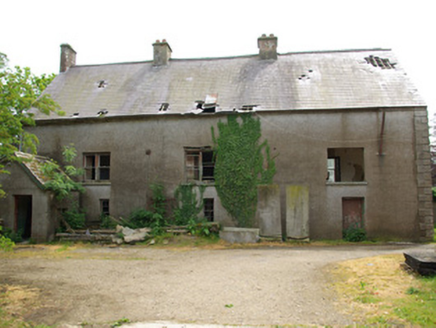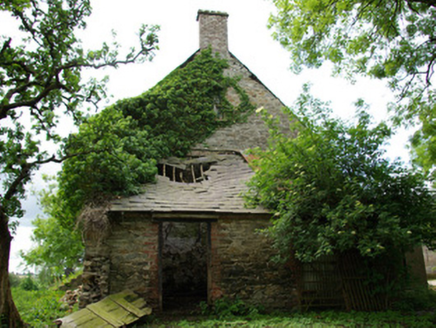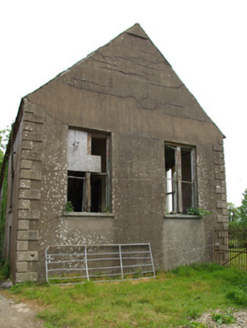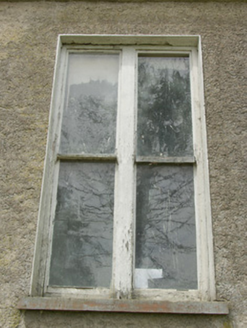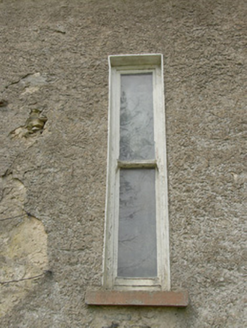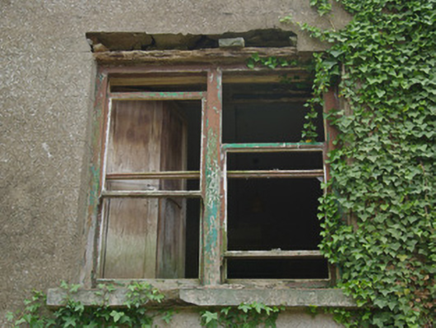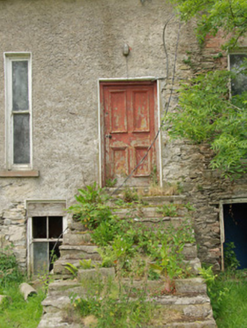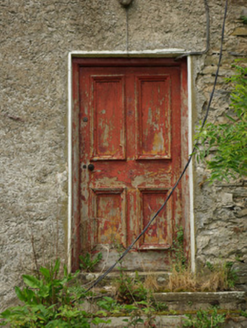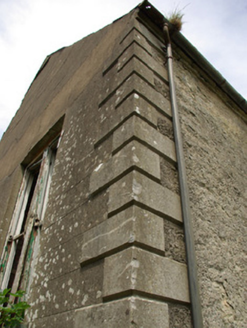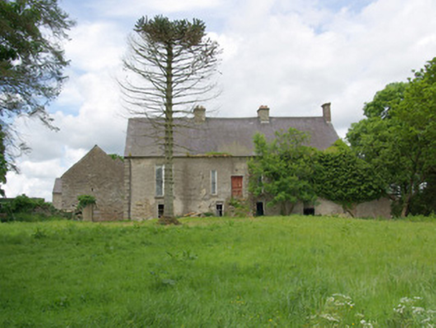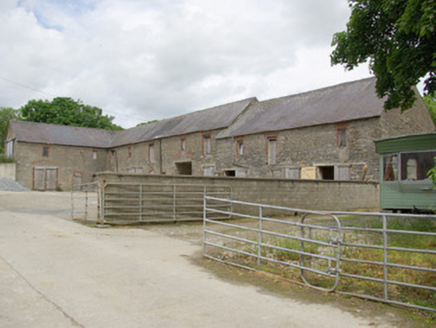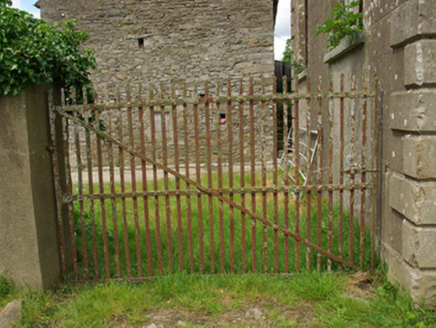Survey Data
Reg No
40907924
Rating
Regional
Categories of Special Interest
Architectural, Historical
Previous Name
Liscooly
Original Use
Country house
Date
1740 - 1810
Coordinates
223030, 394652
Date Recorded
03/06/2008
Date Updated
--/--/--
Description
Detached three-bay single-storey over raised basement house, built c. 1760 and possibly containing earlier fabric, having single-storey lean-to extension attached to north gable end, and with single-bay single-storey porch to the north end of the rear elevation (west). Now out of use and dilapidated. Pitched natural slate roof with grey clayware ridge tiles, remaining sections of cast-iron and replacement rainwater-goods, and with two central rendered brick chimneystacks and one red brick chimneystack to the north gable end. Roughcast rendered walls to front elevation having raised rendered block-and-start quoins to the corners; smooth rendered ruled-and-lined walls to rear elevation (west) and to the south side elevation; exposed rubble stone walls to the north gable end. Square-headed window openings having smooth rendered reveals, stone sills, and paired one-over-one pane timber sliding sash windows. Long narrow square-headed window openings to front elevation, flanking doorway, having one-over-one pane timber sliding sash windows. Square-headed window openings to rear elevation having remains of four-over-four pane timber sliding sash windows with wrought-iron security bars. Central square-headed doorway to the front elevation (east) having smooth rendered reveals and timber panelled door. Flight of stone steps to entrance. Set back from road in overgrown grounds to the south of Liscooly, and a short distance to the north of Liscooly Bridge (see 40907919). Extensive complex of two-storey outbuildings to the rear (see 40907923). Wrought-iron flat bar gate to the south giving access to yard to the rear (west). Gateway to the east comprising a pair of rendered gate piers (on square-plan) having wrought-iron gate. Rendered boundary wall to road-frontage to the east.
Appraisal
Although now dilapidated, this interesting and well-proportioned house retains its original form and character. The form of this building having a raised basement, central doorway reached up a flight of stone steps and the narrow sidelights to either side of the doorway creates a distinctive and unusual composition of some architectural merit. Its visual expression and integrity is enhanced by the retention of fabric such as the natural slate roof and timber sliding sash windows, albeit in an increasingly poor condition. The construction date is uncertain but the form of this building and its narrow plan suggests it is of considerable antiquity, perhaps dating to the mid-to-late eighteenth century. Berwick Hall is apparently named after the First Duke of Berwick, James Fitzjames (1670 – 1734), the illegitimate son of King James II. The Duke of Berwick apparently used a building on this site – or close to this site -as a base for a troop of Jacobite cavalry and foot soldiers for a period during the Williamite Wars (1689 – 91). This Jacobite detachment was pulled back from the Siege of Derry to guard the Finn Valley from any possible Williamite military advancements through the area with the aim of relieving the siege. This would have been a highly strategic position as it is just to the north of a fording point over the River Finn where Liscooly Bridge (see 40907919) stands today. After the siege was relieved at Derry, The Duke of Berwick was ordered to ‘waste’ the area in a ‘scorched earth’ policy. Therefore, it is unlikely that the present building was the structure where the Duke of Berwick garrisoned his troops. A well a short distance to the north-east of Berwick Hall named ‘Berwick’s Well’ was apparently where the horses etc. were watered during Berwick’s stay in the area. This site was probably in the ownership of the Foster family during the seventeenth century, and a James Foster is listed for Liscooly in the 1665 Heart Tax as a ‘ten pounder’ in the list of voters. It was later the residence of a Revd. Samuel Dill (1772 - 1845) who was the minister at nearby Donaghmore Presbyterian church to the north from 1799. It is possibly that the Revd. Dill built or rebuilt Berwick Hall around this time. Berwick Hall probably remained as the residence of the Dill family until either after his death in 1845 or that of his wife in 1863. It was later probably the residence of Revd. John Thompson, minister of the First Presbyterian Church at Raphoe, who married a daughter of Samuel Dill. He was still in residence in 1894 (1894 (Slater’s Directory). It was later the residence of the Roulston family from c. 1920 until recent years. Berwick Hall forms a pair of related sites along with the extensive complex of outbuildings to the west (see 40907923) and, despite its current condition, is an integral element of the built heritage and history of the local area. Sensitively restored, it would make a strongly positive contribution to the rural landscape to the south of Liscooly.
