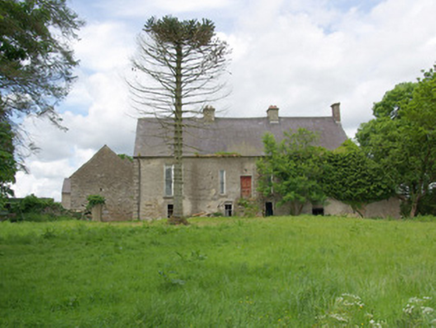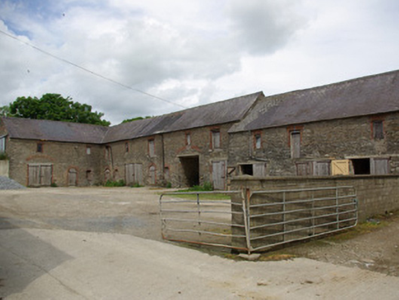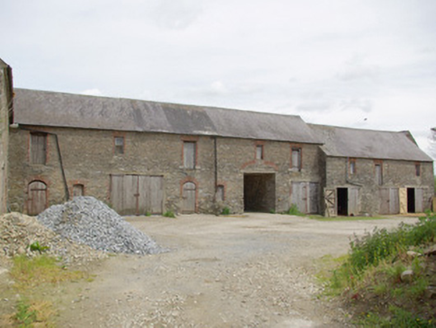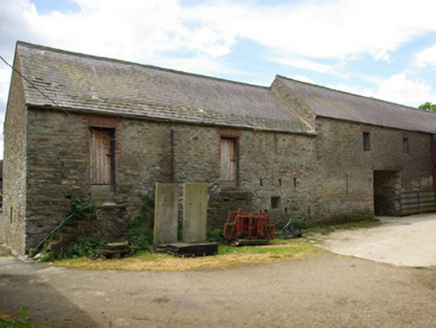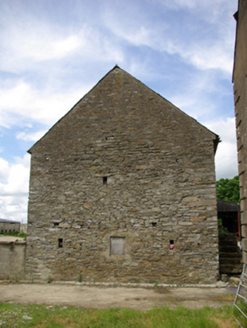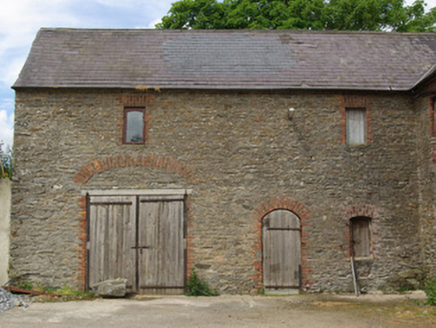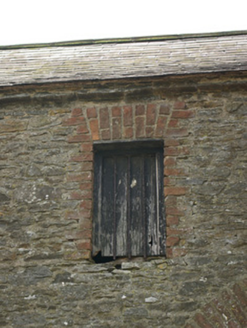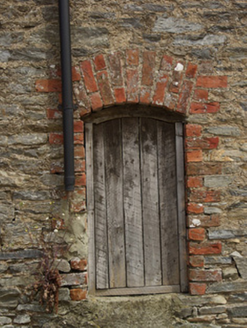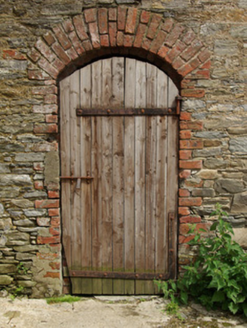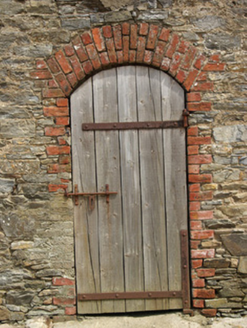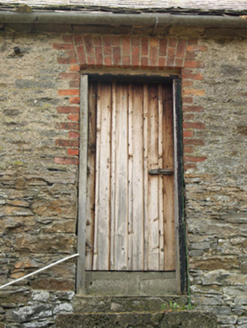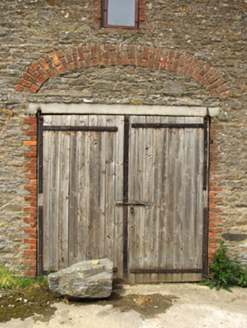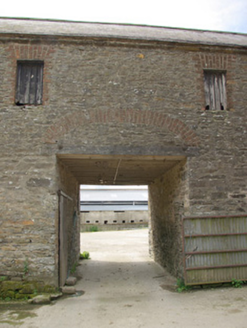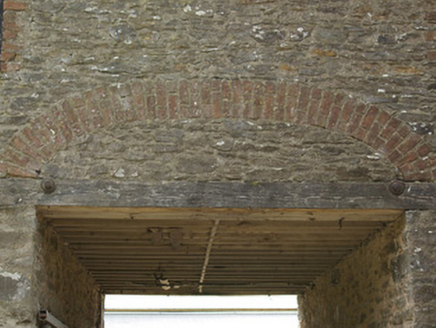Survey Data
Reg No
40907923
Rating
Regional
Categories of Special Interest
Architectural, Social
Original Use
Outbuilding
In Use As
Outbuilding
Date
1780 - 1870
Coordinates
222994, 394652
Date Recorded
03/06/2008
Date Updated
--/--/--
Description
Complex of multiple-bay two-storey outbuildings on L-shaped plan associated with Berwick or Liscooly Hall (see 40907924), built c. 1800 and extended c. 1860. Original building to the extreme east, majority of buildings to the west later additions, c. 1860. Pitched natural slate roofs with clay ridge tiles, remaining sections of cast-iron rainwater goods, and with projecting stone eaves courses. Rubble stone walls with remnants of render surviving in places including to the east gable end. Mainly square-headed window openings (some segmental-headed openings) having red brick surrounds and voussoirs, and battened timber fittings. Loop hole openings in places. Mainly square-headed doorways and loading bays having red brick surrounds and voussoirs, and battened timber doors. Square-headed carriage-arches, some with brick surrounds and red brick relieving arches over, having battened timber double doors. Integral carriage-arch to centre of main block. Set back from road in own grounds to the rear of Berwick Hall, and to the south of Liscooly crossroads, and a short distance to the north of Liscooly Bridge (see 40907919).
Appraisal
This substantial complex of two-storey outbuildings was originally built to serve Berwick or Liscooly Hall (see 40907924) adjacent to the east. These utilitarian outbuildings are robustly built using local rubble stone masonry, and their continued survival in relatively good condition and their continued use is testament to quality of their original construction. Their visual appeal and integrity is enhanced by the retention of their early fabric including natural slate roofs. Their scale provides an interesting historical insight into the extensive resources required to run and maintain a country estate in Ireland during the nineteenth century. This complex dates to two distinct periods of construction with the building to the extreme east of the complex dating to c. 1800 (or before) with the majority of the buildings to the west added sometime later, perhaps c. 1860 (not depicted on Ordnance Survey first edition six-inch map). This complex of outbuildings forms part of a pair of related sites with Berwick of Liscooly Hall to the east, and is an element of the built heritage of the local area in its own rights.
