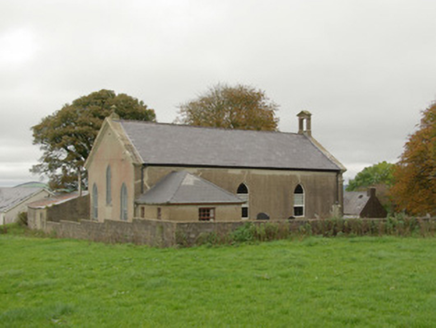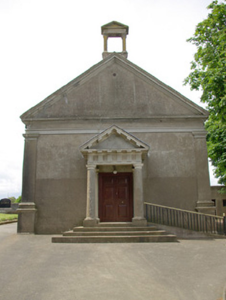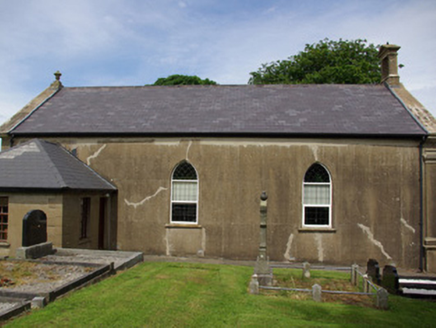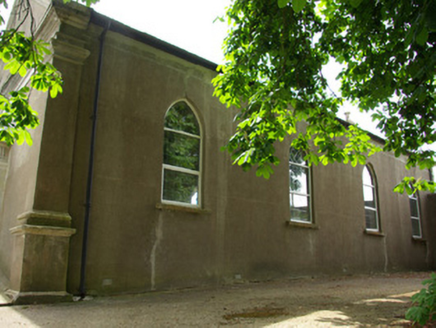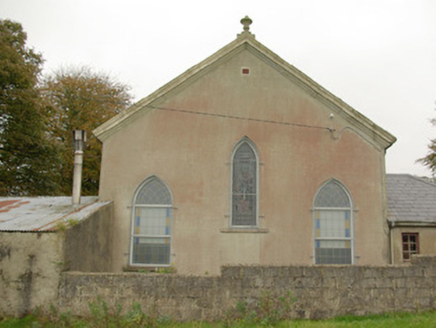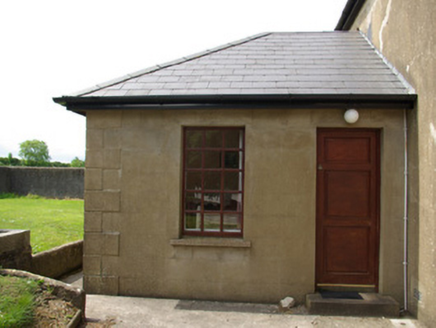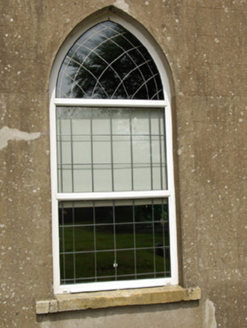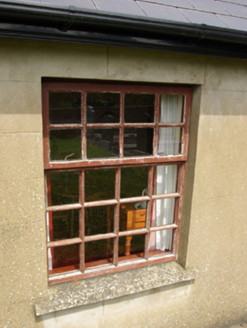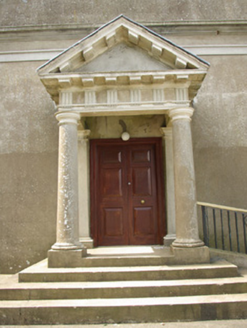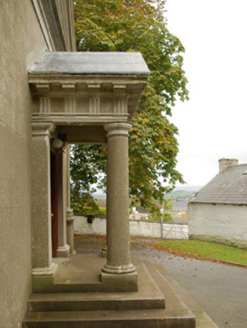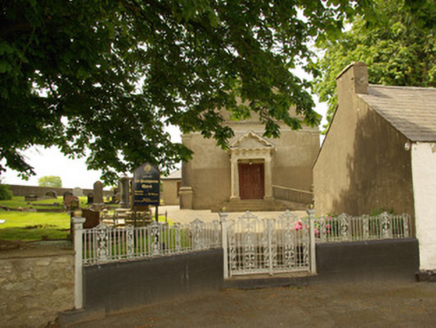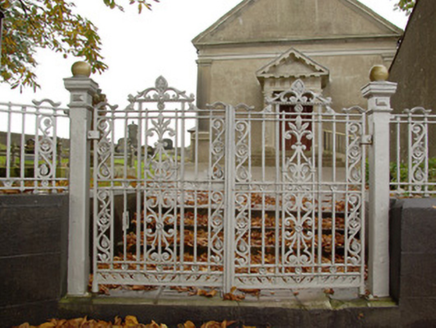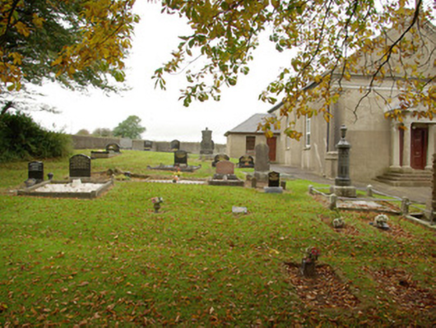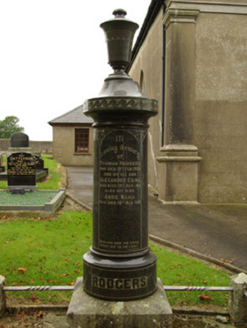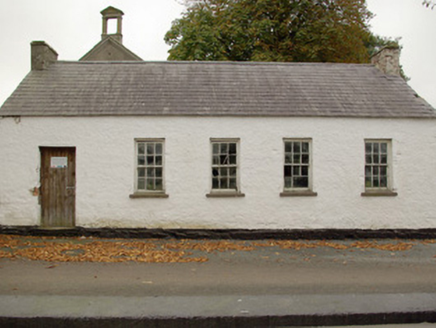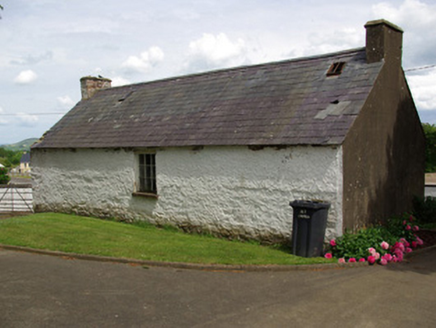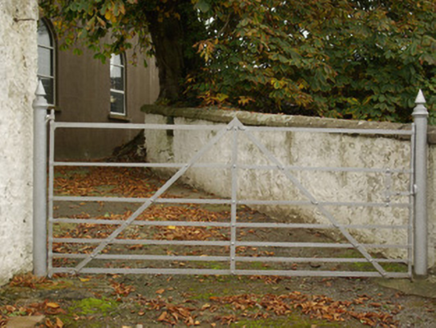Survey Data
Reg No
40907916
Rating
Regional
Categories of Special Interest
Architectural, Artistic, Social
Original Use
Church/chapel
In Use As
Church/chapel
Date
1830 - 1840
Coordinates
226388, 391042
Date Recorded
06/06/2008
Date Updated
--/--/--
Description
Freestanding gable-fronted four-bay double-height Presbyterian church\meeting house, built c. 1834, having pedimented entrance front to the east, central pedimented Doric entrance porch to the entrance gable (east), bellcote in the form of an aedicule over the entrance gable (east), and with two-bay single-storey vestry attached to the west end of the south elevation (c. 1900). Modern single-storey outbuilding and\or boiler room attached to the north-west corner. Two-bay elevation to south, four-bay to north. Pitched natural slate roof to main body of building having clay ridge tiles, moulded raised rendered verges\cornices to the gable ends with cut stone urn over gable apex to the west and classical aedicule bellcote to the gable apex to the east, and with replacement cast-iron rainwater goods. Moulded render stringcourse to entrance gable (east) forming pediment. Pitched leaded roof to pedimented porch. Hipped artificial slate roof to later vestry, mono-pitched corrugated-metal roof to outbuilding attached to the north-west. Smooth-rendered ruled-and-lined walls with Tuscan pilasters to the corners of the entrance front. Smooth rendered ruled-and-lined walls to vestry having raised render block-and-start quoins to the corners. Pointed-headed window openings to side elevations having replacement fittings. Three pointed-arched window openings to the west gable end, that to centre having leaded stained glass window. Square-headed window openings to vestry having replacement timber windows. Square-headed doorway to porch having replacement timber double-doors. Square-headed doorway to east face of vestry having replacement door. Stucco pedimented Doric entrance porch to the centre of the entrance gable having triglyph frieze and mutules. Cast-iron balustrade to pulpit, fixed timber pews, timber panelled boarded coved ceiling. Set back from road in own grounds to the south of Castlefinn close to the border with County Tyrone. Graveyard to south with collection of mainly upstanding memorials of nineteenth and twentieth-century date. Detached five-bay single-storey former national school or Sunday school (see 40907935) adjacent to the east. Rubble stone boundary walls to the east of site, rendered walls to other boundaries. Main gateway to the east of site comprising a pair of cast-iron gate posts (on square-plan) and with a pair of decorative cast-iron gates. Gateway flanked to either side (north and south) by sections of rendered boundary wall with decorative cast-iron railings over. Gateway to the north-east of site having a pair of decorative cast-iron gate posts (on circular-plan) having a wrought-iron flat bar gate.
Appraisal
This fine Presbyterian church\meeting house, of probable early nineteenth-century date, retains much of its early form and character despite recent alterations. Of particular note is the elaborate classical entrance front with an elaborate pedimented entrance porch with triglyphs and mutules, engaged Tuscan pilasters to the corners, well-detailed gable pediment, and crowned with a quirky bellcote in the form of a classical aedicule. This elaborate entrance front conceals much more prosaic side and rear elevations with decoration limited to a central stained glass window, and a raised moulded verge to the west gable end with a classical urn to the gable apex. The visual appeal of this building is enhanced by the retention of the natural slate roof although the loss of the Georgian Gothic windows and the early doors in recent decades detracts from its integrity. According to local information this building was originally constructed in 1834 but the vestry is a later addition, added sometime after 1902 as not on Ordnance Survey twenty-five inch map. The impressive Doric porch may also be a later addition, perhaps added during the late-nineteenth century. It may have replaced an earlier Presbyterian meeting house(s) as there are references to a Presbyterian meeting house in Urney (location unknown) dating back as far as 1654. The present edifice may have been originally built as a Reformed Presbyterian church as it is indicated as a ‘Seceders’ Meeting House’ on the Ordnance Survey first edition six-inch map of 1837. Lewis (1837) records that this church at Alt was associated with the ‘Associate or Seceding Synod’. The Reformed Presbyterian Church is\was active in this part of Donegal, and there are still a number of congregations in the area, including churches at nearby Convoy, Stranorlar, and Letterkenny. This church at Alt appears to have been in use as a Presbyterian church by the turn of the twentieth century. The Revd. Samuel Stewart was the minister here in 1881 (Slater’s Directory). The graveyard to site contains a number of mainly late nineteenth-century and twentieth-century gravemarkers, some in railed enclosures and some of artistic merit, that add to the setting. This church forms a pair of related sites along with the simple single-storey former national school building (see 40907935) o the north-west of site. The good-quality decorative cast-iron gates and railings to the main entrance to the church, and the more utilitarian wrought-iron gate with cast-iron gate posts to the north of the school, add to the context and complete this composition, which is an integral element of the built heritage and social history of the local area.
