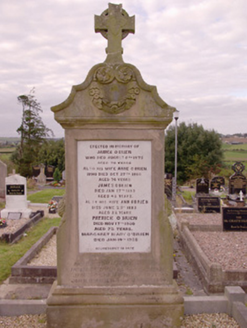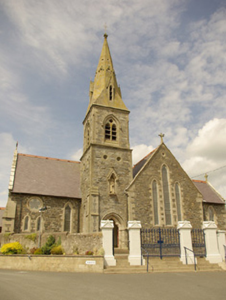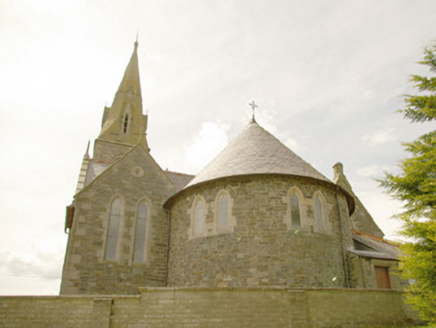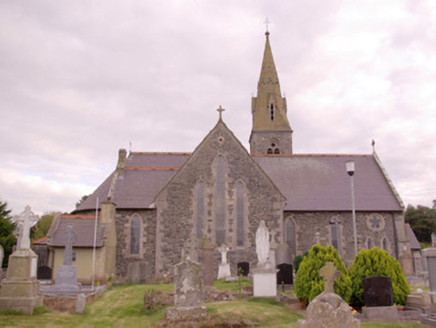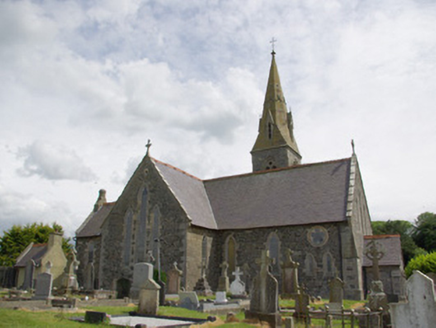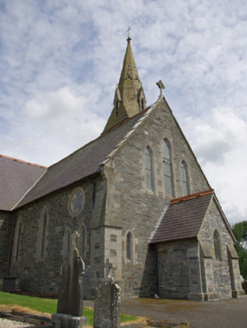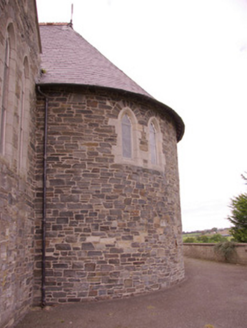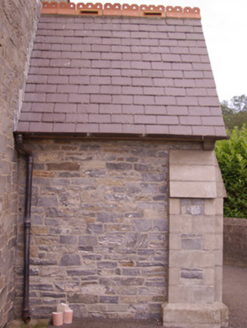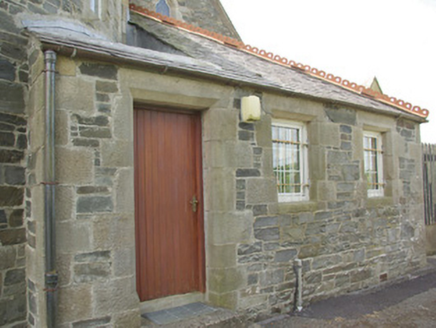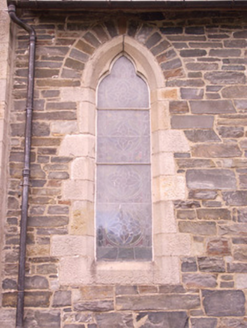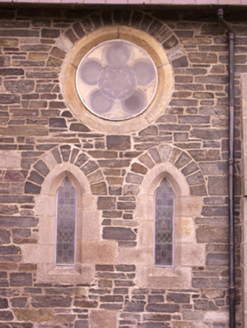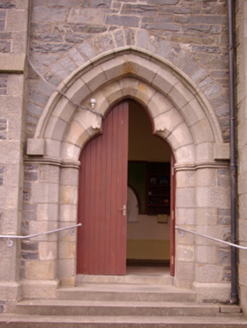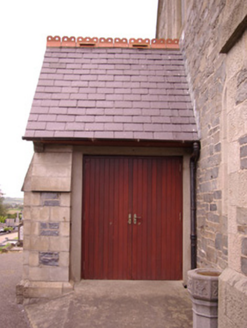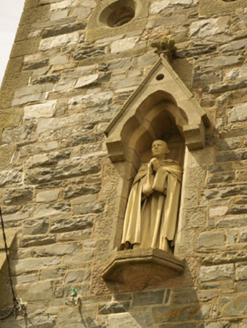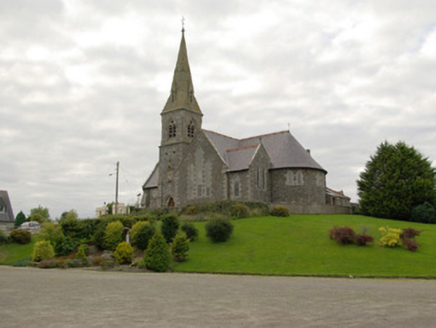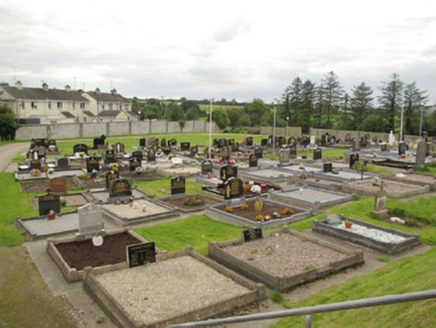Survey Data
Reg No
40907915
Rating
Regional
Categories of Special Interest
Architectural, Artistic, Social
Original Use
Church/chapel
In Use As
Church/chapel
Date
1860 - 1900
Coordinates
228588, 393368
Date Recorded
03/06/2008
Date Updated
--/--/--
Description
Freestanding gable-fronted double-height Catholic church on cruciform-plan, built in 1867-8 with tower and spire completed in 1891, having gable-fronted three-bay nave to west, gable-fronted transepts to the north and south, apsidal chancel (on semi-circular plan) to the east, gable-fronted side chapels to the north and south sides of chancel, two-stage tower (on square-plan) attached to the south-west corner of transept to the south having broached ashlar spire over (on octagonal-plan) with gable-fronted lucarnes to the cardinal faces, and with single-bay single-storey gable-fronted porch to the west gable end of nave. Three-bay single-storey sacristy to the north side of chancel. Pitched natural slate roofs with decorative pierced terracotta ridge combs\tiles, raised ashlar coping to gables ends with cut stone kneeler stones at eaves level, cut stone eaves courses, cast-iron rainwater goods, and with cut stone Celtic cross finials over gable apexes; conical natural slate roof to chancel with wrought-iron Celtic cross finial over. Cut stone chimneystack (on octagonal-plan) to the gable apex of side chapel to the north. Ashlar construction to spire having flush sandstone stringcourses, cut sandstone finial over with wrought-iron Celtic cross finial, wrought-iron finials to gable-fronted lucarnes, and with circular perforations with triangular cut stone hoodmouldings over with wrought-iron finials above. Randomly coursed rubble stone walls with flush ashlar sandstone block-and-start quoins to the corners; clasping tapered ashlar corner buttresses to the west end of nave and to porch to the west having feathered ashlar coping over. Coursed and squared rubble stone construction to tower having flush ashlar sandstone block-and-start quoins to the corners, clasping steeped ashlar corner buttresses to the south-west corner with feather ashlar sandstone coping over, and with moulded sandstone hoodmouldings delineating stages. Cusped statue niche to the south face of tower, over main doorway, having gable-fronted cut stone hood over with moulded sandstone finial over to gable apex, ashlar surround, and with statue of St. Columba. Cusped pointed-arched window openings having hammered and chamfered ashlar sandstone surrounds, and leaded stained\coloured glass windows. Three graded cusped pointed-arched window openings to west gable end of nave and to the gable ends of transepts having hammered and chamfered ashlar sandstone surrounds, and leaded stained\coloured glass windows; paired cusped pointed-arched window openings to chancel and to east elevations of side chapels having hammered and chamfered ashlar sandstone surrounds, and leaded stained\coloured glass windows. Cinque-foil window openings to west end of side elevations of nave having hammered and chamfered ashlar sandstone surrounds, and leaded stained\coloured glass windows. Modern weather glazing to window openings. Round window openings to tower at first stage level, and beneath gable apexes to transepts and side chapels having hammered and chamfered ashlar sandstone surrounds; pointed-arched window openings to tower at belfry level having paired pointed-arched openings with slate louvers, quatrefoil motifs over, chamfered ashlar sandstone surrounds with ashlar plate tracery, and with cut stone hoodmoulding over. Pointed-arched openings to lucarnes to spire having slate louvers. Square-headed window and door openings to sacristy having hammered and chamfered ashlar sandstone surrounds, replacement fittings, and with metal security bars to the window openings. Cusped pointed-arched door opening to the south face of tower having stepped hammered and chamfered ashlar sandstone surround, hoodmoulding over with label stops, and timber panelled double-doors. Square-headed doorway to the south face of porch having modern timber double doors. Interior with timber boarding to cruck-truss roof structure, ashlar columns and stucco chamfered pointed-arches to side chapels. Set back from road in an elevated site to the south-east of Castlefinn, adjacent to the border with County Tyrone to the east, and adjacent to the south of the River Finn. Graveyard to the north having collection of nineteenth and twentieth-century gravemarkers. Detached plant room to the north-east of church having pitched natural slate roof, rendered walls, and square-headed openings. Rubble stone boundary walls to site. Main gateway to the south of church comprising four cut stone gate piers (on square-plan) having cut stone coping over with gabled faces having foliate decoration, moulded cut stone plinths, and with cast-iron gates and double gates. Carpark to the east.
Appraisal
This ambitious and well-detailed mid-to-late nineteenth-century Catholic church, displaying the high standards of design and artistic endeavour, is one of the best examples of its type and date in County Donegal. The cusped pointed-arched openings, steeply pitched roofs, tall belltower with broaches spire, apsidal chancel with conical slate roof etc. lends it a robust Early English Gothic Revival character that is typical of its type and date in Ireland. Of particular note is the majestic belltower with well-detailed soaring broached ashlar spire over, which is constructed of the highest quality ashlar masonry and which dominates the landscape for miles around in all directions. This feature was added to the building in 1890-1, possibly due to financial reasons, with the main body of the building been completed in 1867-8. The incorporation of the chapels to either side of the apsidal chancel was much admired by architects at the time, and provided a model for such features at many Catholic churches throughout Ireland. The main body of the church is built using good quality masonry, while the finely carved and crisp ashlar sandstone detailing, particularly to the wide variety of window and door openings, is of high artistic merit and helps to elevate this building further above the majority of its contemporaries in Donegal. The treatment of the window openings to the side elevations of the nave at the west end, with cinquefoil window openings over paired cusped pointed-arch windows, is perhaps less architecturally successful, creating a slightly fussiness and disharmony. The contrast between the dark and mildly rock-faced dimension stone and the pale and smooth ashlar and cut and hammered sandstone detailing creates an appealing textural and tonal contrast to the building. This fine ecclesiastical edifice was built to designs by John O’Neill (1828 – 83), later of the firm O’Neill and Byrne, a noteworthy architectural firm with offices in Belfast and Dublin that was in operation from 1868\69 until the death of O’Neill in 1883. This firm carried out many commissions for the Catholic church, mainly in Ulster, including the designs for St. Agatha’s church at Clar, near Donegal Town (see 40909404), built between 1869 - 71, and the Church of St. Finian, Falcarragh, built in 1877. This building at Doneyloop is similar in form and decoration to the fine Catholic church (see 40839017) at Crossroads a short distance to the west, which was also built in 1872-5 with a later broached spire (completed 1893-5), was also built to designs by O’Neill and Byrne. It was built for the then parish priest, the Revd. James Connolly, who supervised the completion of the project. It cost in the region of £2,000 to build, and it was dedicated on the 18th of October 1868. The Revd. Connolly was the Administrator of Urney Parish from 1868 to 1878, and was later the parish priest from 1878 until his death in 1903. The present edifice replaced an earlier T-plan church on the same site (Ordnance Survey first edition map of 1837), which was later extended by c. 1860 creating a cruciform composition (Griffith’s Valuation map). This earlier church was apparently a modest ‘plain barn-roofed building’ (Ordnance Survey Memoirs), apparently with a thatched roof (Rowan 1979). The graveyard to the north of the church contains mainly late nineteenth and twentieth-century gravemarkers, some of which are of modest artistic merit, while the fine gateway to the south with well-detailed cut stone gate piers and cast-iron gates adds significantly the local area, and is a landmark structure in the landscape to the south-east of Castlefinn.
