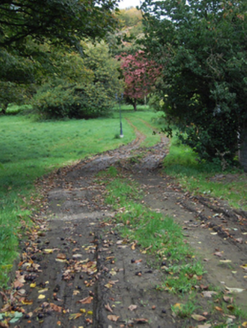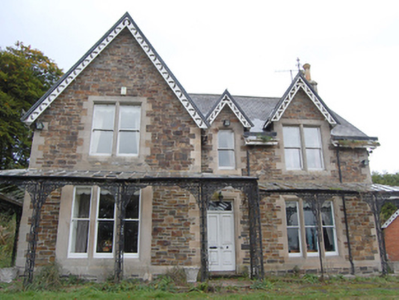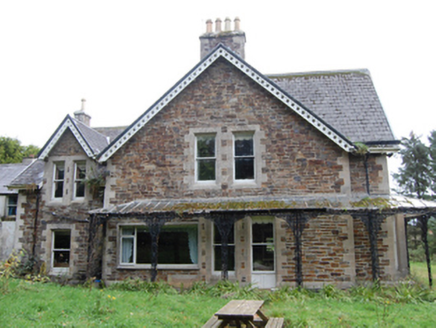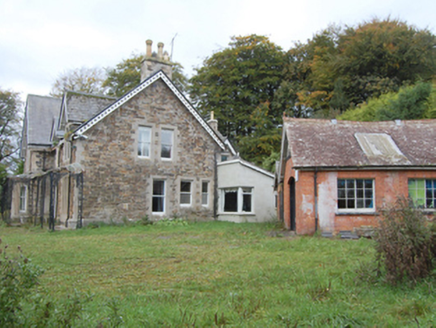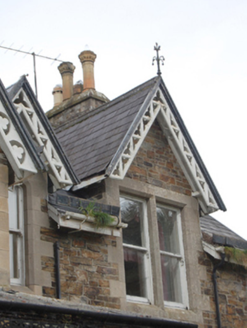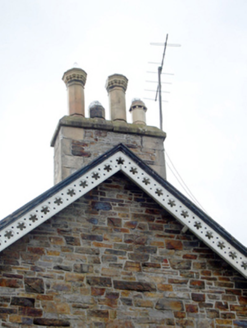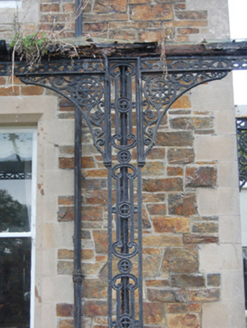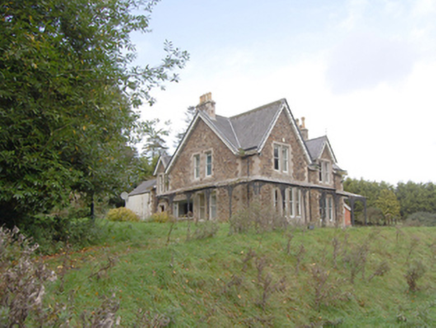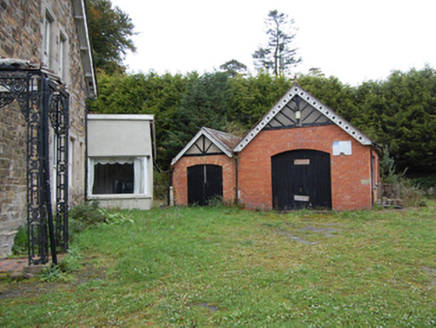Survey Data
Reg No
40907913
Rating
Regional
Categories of Special Interest
Architectural
Original Use
House
In Use As
House
Date
1860 - 1900
Coordinates
230947, 396535
Date Recorded
18/01/2011
Date Updated
--/--/--
Description
Detached three-bay two-storey house on complex plan, built c. 1880, having projecting single-bay two-storey bay to the south-west end of the front elevation (south-east) having shallow projecting single-storey box bay window at ground floor level, two gable-fronted dormer openings to the north-east end of the front elevation, wide projection to the south-west elevation with gable-fronted dormer adjacent to the north-west, two-storey return to the rear (north-west), and with single-storey open decorative cast-iron veranda running across the front elevation (south-east) and the south-west elevation. Modern additions to rear. Pitched slate roofs with overhanging eaves, decorative pierced timber bargeboards to gables and to half-dormer openings, wrought-iron finial to apex of dormer opening to the north-east end of the front elevation, and with coursed rubble sandstone chimneystacks having flush ashlar quoins to corners, and with chamfered rendered coping and polygonal clayware pots over. Mono-pitched glazed roof to veranda supported on decorative cast-iron open panels/columns with decorative opening cast-iron spandrels. Snecked and coursed rubble sandstone walls over chamfered ashlar sandstone plinth course, and with tooled ashlar sandstone quoins to corners. Ashlar construction to box bay window. Square-headed window openings, some paired and tripartite, having chamfered ashlar block-and-start surrounds, chamfered ashlar sandstone sills, ashlar lintels, and with one-over-one pane timber sliding sash windows. Shouldered window opening to central bay at first floor level having chamfered ashlar block-and-start surround, chamfered ashlar sandstone sill, moulded ashlar lintel, and with one-over-one pane timber sliding sash window. Modern window opening to the south-west elevation at ground floor level. Central doorway to the front elevation having chamfered ashlar block-and-start surround and lintel with roll moulding, plinth blocks to base, timber panelled door with bolection moulding, and with plan overlight. Set back from road in extensive grounds in the rural countryside to the south-west of Lifford. Two detached single-storey gable-fronted garages to north, built c. 1930 and c. 1950, having pitched natural slate roofs with overhanging eaves, cast-iron rainwater goods, and with decorative pierced timber bargeboards to garage to the north, red brick walls with decorative timber boarding to pediments of gables to front (south-east), and with segmental-headed carriage-arch openings with red brick voussoirs, and with battened timber doors inset. Terracotta finial to gable apex of garage to north. Mature trees to boundary and laneway to south-east.
Appraisal
This impressive and complex house, dating to the late nineteenth-century\High Victorian era, retains its early form and character. Its visual appeal and integrity is enhanced by the retention of salient fabric such as the natural slate roof and timber sliding sash windows. It is robustly built using good quality rubble sandstone masonry with extensive high quality ashlar sandstone detailing throughout, particularly to the surrounds to the openings, the chamfered plinth, and the quoins to the corners. The contrast between the dark red dimension stone and the warm pale ashlar detailing creates appealing tonal and textural variation to the façade. Decorative interest is added by the intricate and differing pierced timber bargeboards to the gable ends and dormer openings, the wrought-iron finial over one of the dormer openings and particularly by the highly attractive and intricate cast-iron veranda with decorative supports and spandrels. The decorative detailing to the veranda and bargeboards are of artistic merit and illustrates the influence of the Arts and Crafts style whereby designers returned to more vernacular crafts for inspiration. Its complex plan with various structural forms, box bay window, gable-fronted projections, and gable-fronted dormers is typical of many Edwardian era houses in Ireland. The simple but appealing red brick garages to the north, built c. 1930 and c. 1950, are interesting structures that add to the setting and context, their simple functional forms contrasting with the more elegant stone house. This building is an interesting feature in the rural landscape to the south-west of Lifford, and is an integral element of the built heritage of the local area. It is one of a number of substantial middle-sized late nineteenth and early twentieth-century private residences in the countryside surrounding Lifford, of which this is one of the better examples. There was formerly a lodge to the entrance to the east, now demolished.
