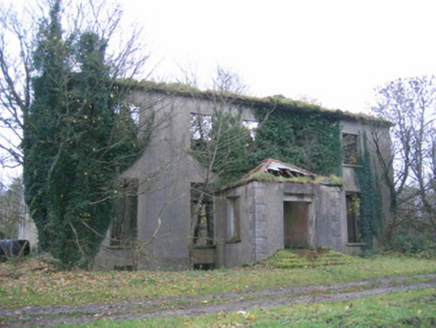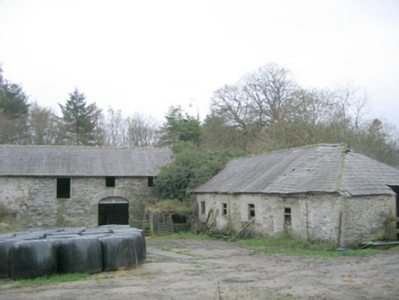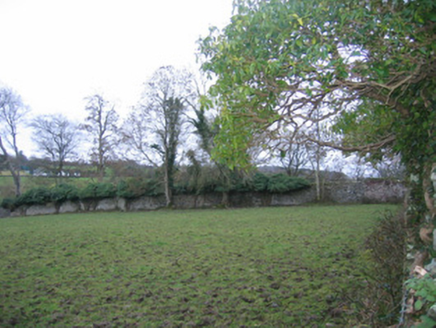Survey Data
Reg No
40907852
Rating
Regional
Categories of Special Interest
Architectural, Historical
Original Use
Walled garden
Date
1800 - 1880
Coordinates
217496, 393508
Date Recorded
27/11/2008
Date Updated
--/--/--
Description
Complex of single- and two-storey outbuildings arranged around a yard to the south of Woodlands (house now ruinous), built c. 1810 and c. 1840, comprising detached multiple-bay two-storey outbuilding to the south of complex and detached four-bay single-storey outbuilding to the west. Now out of use and site overgrown in places. Pitched natural slate roof to two-storey outbuilding and hipped natural slate roof to single-storey outbuilding having projecting cut stone eaves courses, clay ridge tiles, and surviving sections of cast-iron rainwater goods. Coursed rubble stone walls with remains of roughcast render. Square-headed window and door openings with remains of timber fittings. Segmental-headed carriage-arch to outbuilding to the south having roughly squared and dressed rubble stone voussoirs to arch. Yard to the north now in use for agricultural purposes. Remains of walled garden (on rectangular-plan) adjacent to the west\south-west having rubble stone boundary walls. Remains of Woodlands house to the north comprising a five-bay two-storey over basement ruin on L-shaped plan having return to the rear (south) and with single-bay single-storey entrance porch to the centre of the north elevation. Remains of hipped and pitched natural slate roofs with cut stone eaves course and rendered chimneystacks. Hipped roof to porch. Rendered walls with raised block-and-start quoins to the corners. Square-headed window openings with stone sills. Square-headed opening to the front elevation of porch; flight of cut stone steps to porch. Set well back from road in extensive mature grounds to the south-west of Killygordon.
Appraisal
This complex of well-built, albeit dilapidated outbuildings was originally built to serve Woodlands, a large house that still stands in ruins to the north of the site. They are robustly constructed in local rubble stone masonry, and their continued survival is testament to the quality of their original construction. The two-storey outbuilding survives in relatively good condition and remains in occasional use. They probably originally date from the early-nineteenth century but they appear to have then extended or rebuilt c. 1840 when Woodlands House itself was extended and altered (Ordnance Survey first and third edition six-inch maps of c. 1837 and c. 1902). Their scale provides an historical insight into the extensive resources required to run and maintain a middle-sized country estate in Ireland during the nineteenth-century. The walled garden adjacent to the south-west\west also survives in relatively good condition with its high rubble stone boundary walls still largely intact. This walled garden would have been used to grow produce for use in the main house and throughout the estate. Woodlands House itself, now a roofless but picturesque ruin, is a well-proportion mid nineteenth-century house that possibly contains the fabric of a much smaller house (on T-plan) that was on the site during the early-nineteenth century (Ordnance Survey first edition six-inch map of 1837). Woodlands was the home of a James Johnston from the 1830s (Ordnance Survey Memoirs) until the early 1860s at the earliest. It was described by Lewis (Topographical Dictionary) in 1837 as the ‘handsome modern residence of J. Johnston, Esq.’. It was later the home of a Joseph Johnston in 1881 (Slater’s Directory). The Johnstons were a notable family in the area during the nineteenth century and had a number of seats in the locality including Summerhill and Rockfield. These outbuildings now act as a reminder the Woodlands estate, and of the Johnston family that resided here throughout the nineteenth-century. Sensitively restored, these outbuildings would make a positive contribution to the rural landscape to the south-west of Killygordon, and are a modest addition to the built heritage of the local area.





