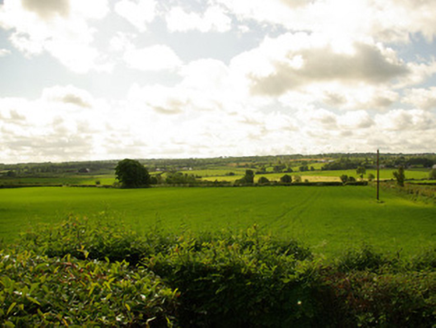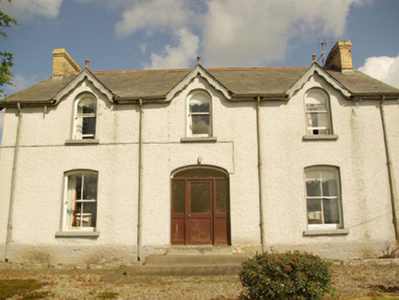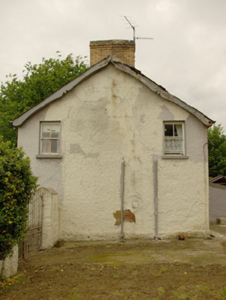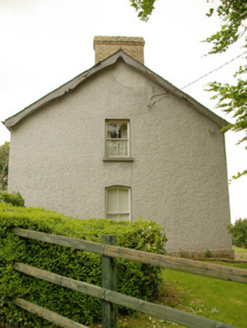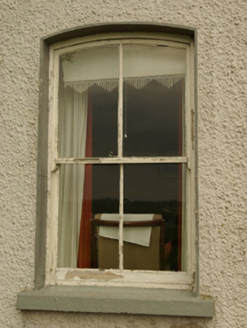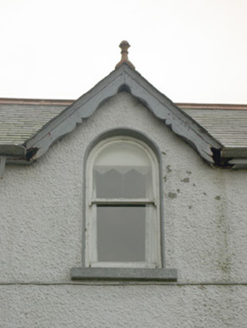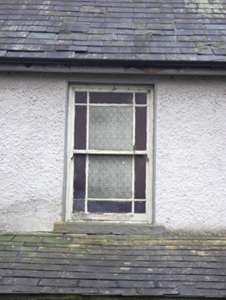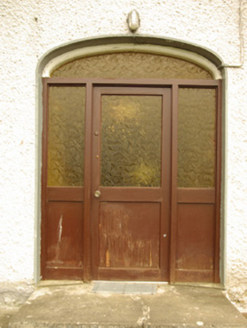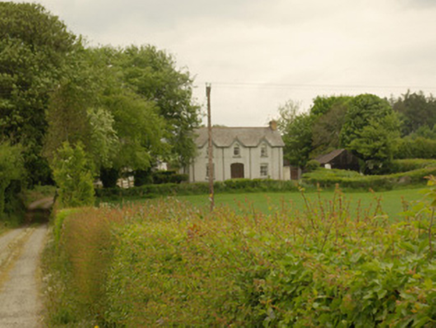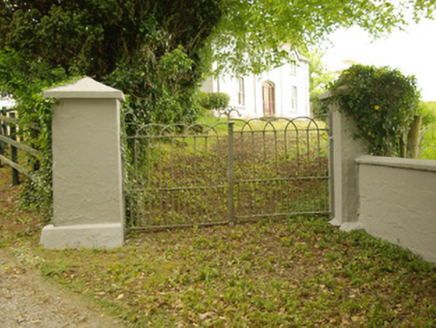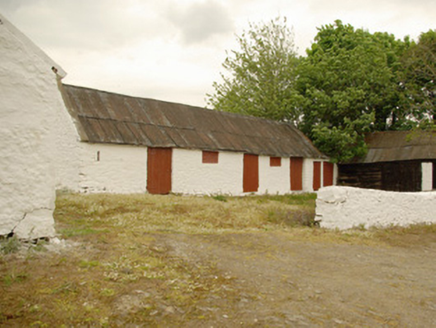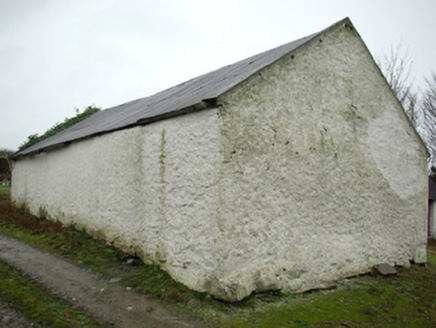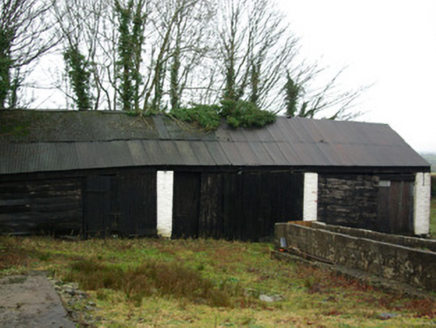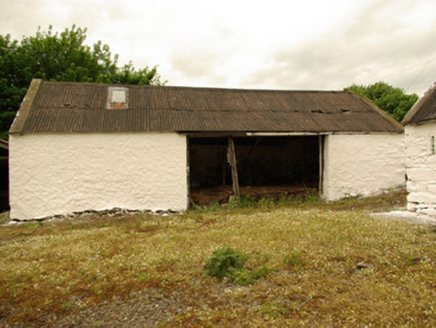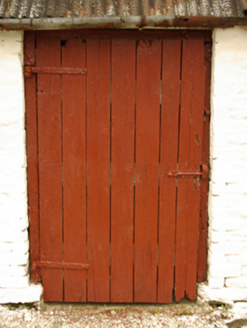Survey Data
Reg No
40907845
Rating
Regional
Categories of Special Interest
Architectural
Original Use
House
In Use As
House
Date
1880 - 1910
Coordinates
221897, 394729
Date Recorded
23/01/2008
Date Updated
--/--/--
Description
Detached three-bay single-storey house with half-dormer attic level with gable-fronted dormers, built c. 1890, having central single-bay single-storey lean-to service return to rear (north). Pitched natural slate roof (purple slate\Bangor blue) having terracotta ridge tiles, cast-iron rainwater goods, decorative timber bargeboards to gables and gabled-fronted dormers, terracotta finials to gabled-fronted dormers, and with yellow brick chimneystacks to the gable ends (east and west). Painted roughcast rendered walls over projecting roughcast rendered plinth. Shallow segmental-headed window openings to main elevation at ground floor level (south) having smooth rendered reveals, and with two-over-two pane timber sliding sash windows; round-headed windows to gabled dormer openings to main elevation having smooth rendered reveals, and with one-over-one pane timber sliding sash windows; square-headed window openings to rear (north) having smooth rendered reveals and mainly two-over-two pane timber sliding sash windows, and some replacement timber casement windows at ground floor level; square-headed window opening to the centre of the rear elevation at first floor level, lighting stair hall, having smooth rendered reveal and with one-over-one pane timber sliding sash window having margin glazing bars with coloured glass to outer panels; square-headed and single segmental-headed window openings to side elevations (east and west) having smooth rendered reveals, and with two-over-two pane timber sliding sash windows. Central segmental-headed doorway to the main elevation (south) having replacement timber door with glazed upper panel, replacement sidelights, replacement overlight, and with flight of concrete steps. Set back from road in own grounds to the north-east of Killygordon with garden to front (south) and yard to rear (north) with complex of single-storey outbuildings. Detached seven-bay single-storey outbuilding to the north side of yard to rear of house having pitched corrugated-metal roof with raised rendered verges to the gable ends, whitewashed rubble stone walls, square-headed doorways with battened timber and corrugated-metal doors, and with square-headed window openings blocked with corrugated-metal sheeting. Detached three-bay single-storey outbuilding to the east side of yard having pitched corrugated-metal roof, rubble stone walls with sections of timber boarding to front (west), and with square-headed openings having battened timber and corrugated metal sheeted doors. Detached single-bay single-storey outbuilding to the west side of yard having pitched corrugated-metal roof with raised rendered verges to the gable ends and with rooflight, whitewashed roughcast rendered rubble stone walls, and with square-headed carriage-arch. Gateway to the south-west of site comprising a pair of rendered gate piers (on square-plan) having projecting plinths and pyramidal coping over, and with hooped wrought-iron gates. Rendered walls to site.
Appraisal
This attractive house, of late nineteenth or very early twentieth-century date, retains its original form and character. Its visual expression and integrity is enhanced by the retention of most of its original fabric including timber sliding sash windows and natural slate roof, while the decorative timber bargeboards to the dormer openings and gable ends, the terracotta ridge tiles and finials to the dormers, and the yellow brick chimneystacks adds additional interest at roofscape level. The margin sash window to the rear elevation with coloured glass panels adds interest to this otherwise more prosaic elevation. The complex of simple but well-maintained and appealing single-storey rubble stone outbuildings to the rear, some of which may predate the house and may have been associated with an earlier house to site (Ordnance Survey first edition six-inch map of c. 1837), add significantly to the context and setting of this site. The gateway with hooped wrought-iron railings to the south-west adds further interest, and completes this composition.
