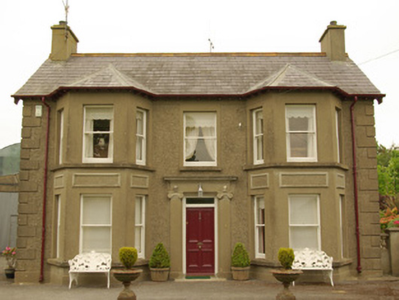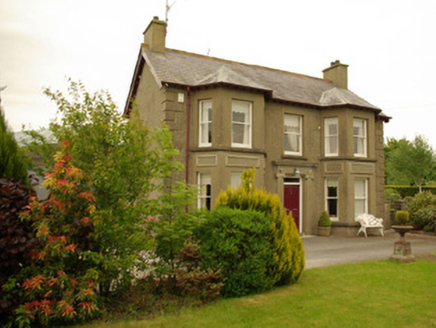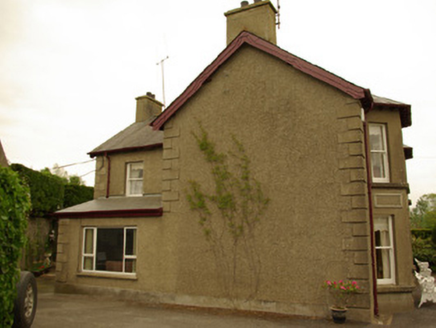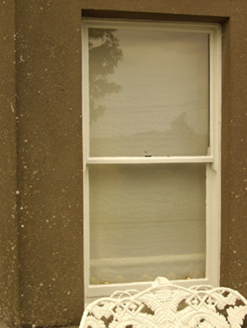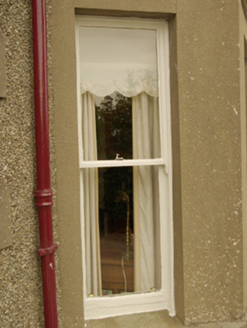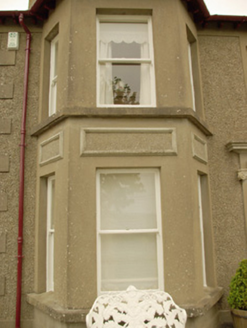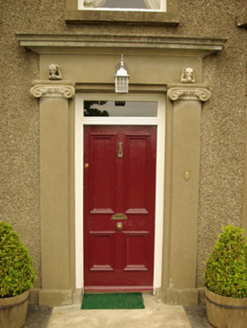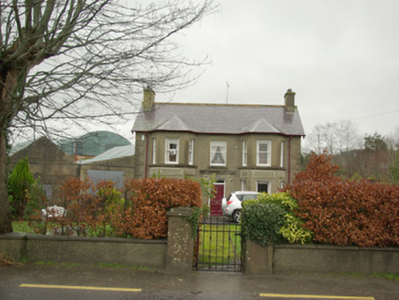Survey Data
Reg No
40907839
Rating
Regional
Categories of Special Interest
Architectural
Original Use
House
In Use As
House
Date
1910 - 1940
Coordinates
217333, 395210
Date Recorded
22/01/2008
Date Updated
--/--/--
Description
Detached three-bay two-storey house built, c. 1925, having full-height canted bays to either end of the front elevation (south-west), two-bay two-storey return to the rear (north-east), and with single-bay single-storey extension to the rear at the north-west corner. Pitched natural slate roof, hipped over canted bays, having terracotta ridge tiles, exposed rafter ends, cast-iron rainwater goods, and with rendered chimneystacks to the gable ends (north-west and south-east); decorative timber bargeboards to the gable ends (north-west and south-east). Pebbledashed walls to main body of building over projecting smooth rendered plinth course, smooth rendered plinth course, and with smooth rendered block-and-start quoins to the corners; smooth rendered walls to canted bays with rectangular pebbledashed panels above ground floor openings having smooth rendered surrounds. Square-headed window openings with one-over-one pane timber sliding sash windows. Smooth rendered surround to central window opening at first floor level and continuous sills to canted bays. Central square-headed door opening to main elevation (south-west) having timber panelled door, plain overlight, and flanking render pilasters (on square-plan) having composite capitals and plain entablature over. Grotesques over capitals to doorway. Set back from road in own grounds to the east of Stranorlar, with garden to the front and complex of substantial modern outbuildings to the rear (north). Bounded on road-frontage to the south-west by roughcast rendered boundary wall with stone(?) coping over. Pedestrian gateway to the south comprising a pair of rendered gate piers (on square-plan) having decorative recessed panels to front faces, and with metal gate.
Appraisal
This well-proportioned house, of early-to-mid twentieth-century date, retains its original character and form. Its integrity is enhanced by the retention of much of its salient fabric including timber sliding sash windows, timber panelled door and natural slate roof. The front elevation is enlivened by understated render detailing, while the unusual surround to the doorway adds an effective central focus. The decorative timber bargeboards to the gable ends adds some decorative interest to these otherwise plain elevations. The form of this building, having full-height canted bay windows etc., is a feature of many middle-class houses constructed in the expanding suburbs or the larger Irish towns and cities during the first decades of the twentieth century but is unusual to find in rural County Donegal. The simple boundary walls and gateway add to the setting and conditions. Occupying mature grounds to the east of Stranorlar, this house is a modest addition to the built heritage of the local area.

