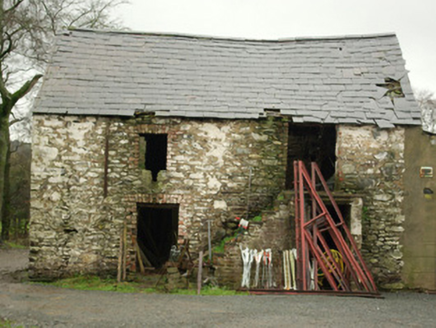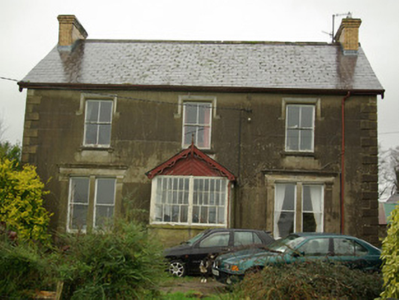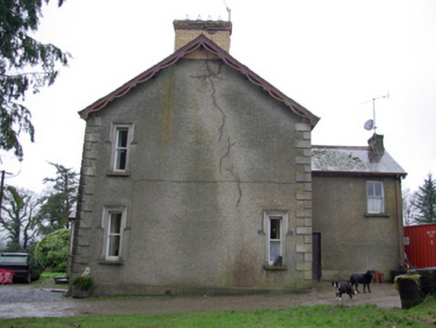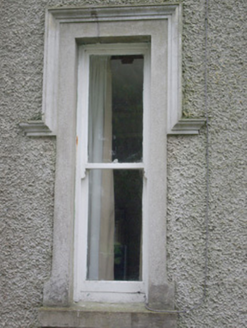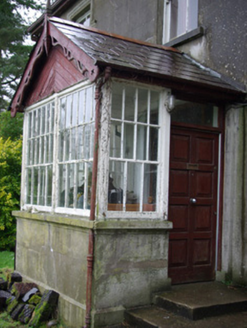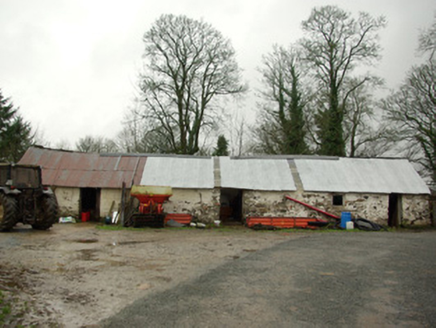Survey Data
Reg No
40907838
Rating
Regional
Categories of Special Interest
Architectural
Original Use
House
In Use As
House
Date
1900 - 1910
Coordinates
216814, 395682
Date Recorded
23/01/2008
Date Updated
--/--/--
Description
Detached three-bay two-storey house, built c. 1905, having projecting gable-fronted single-bay glazed entrance porch to the centre of the front elevation (south), and with two-bay two-storey return to rear (north). Pitched natural slate roof (Bangor blue\purple slate) having terracotta\clay ridge tiles, profiled cast-iron gutters and cast-iron downpipes, decorative pierced timber bargeboards to the side elevations (east and west), and with yellow brick chimneystacks to the gable ends (east and west) having corbelled heads. Pitched natural slate roof to porch having cast-iron rainwater goods, decorative pierced timber bargeboards to the south gable with timber finial to gable apex. Smooth rendered ruled-and-lined walls over projecting smooth rendered plinth course to front elevation (south) and to porch, and with render block-and-start quoins to the corners of the front elevation and to the east gable end. Smooth rendered walls to the west gable end, roughcast rendered walls to the east elevation, the rear elevation, and to the return. Square-headed window openings to the front elevation at first floor level having corbelled sills, rendered hoodmouldings over, and with two-over-two pane timber sliding sash windows; paired square-headed window openings at ground floor level having moulded rendered classical pilasters with entablature over, central mullion, and with one-over-one pane timber sliding sash windows. Square-headed window openings to other elevations having two-over-two and one-over-one pane timber sliding sash windows. Narrow square-headed window openings to the east gable end having render surrounds, render hoodmouldings over, and with one-over-one pane timber sliding sash windows. Multi-pane fixed timber windows to glazed porch over smooth rendered ruled-and-lined base. Square-headed door opening to the east side of entrance porch having replacement panelled door, overlight and concrete. Set well back from road in own grounds to the north-east of Stranorlar with complex of single- and two-storey outbuildings arranged around a yard to the rear (north), and with garden to the front (south). Detached two-bay two-storey outbuilding to the rear, c. 1860, having external flight of steps to the front elevation giving access to doorway at first floor level, and attached single-storey outbuilding to one gable end. Pitched natural slate roof. Rubble stone walls. Square-headed window and door openings with red brick surrounds and voussoirs, and with remains of timber fittings. Detached multi-bay single-storey outbuilding to the rear (north) having pitched corrugated-metal roof, rubble stone walls, and square-headed openings.
Appraisal
This well-proportioned and well-detailed house or farmhouse, of early twentieth-century date, retains its original character and form. Its integrity is enhanced by the retention of much of its salient fabric including timber sliding sash windows and natural slate roof. The front elevation is enlivened by the render detailing, particularly by classical surrounds to the paired ground floor windows with entablatures over and by the render hoodmouldings to the first floor openings. The yellow brick chimneystacks, and the decorative pierced timber bargeboards to the gable ends and porch add additional interest. This attention to detail helps to elevate this building above many of its type and date in County Donegal. The collection of rubble stone outbuildings to the rear, which appear to predate the house and were probably associated with an early dwelling to site, add significantly to the context and setting of this interesting and appealing site. This attractive house is an interesting addition to the rural landscape to the north-east of Stranorlar, and is an integral element of the built heritage of the local area
