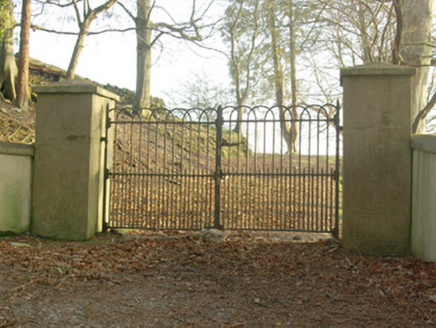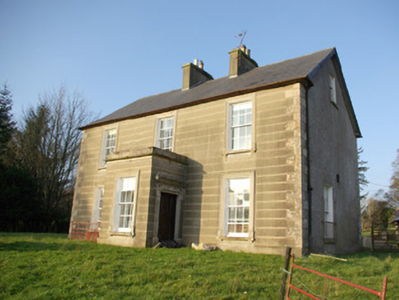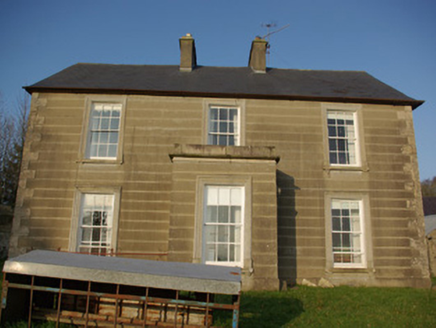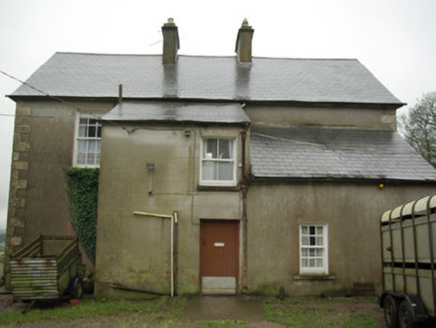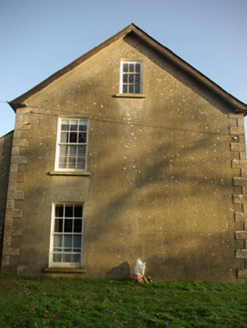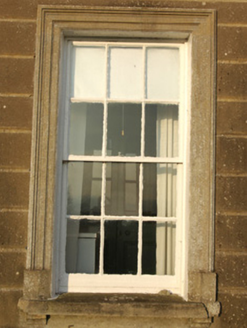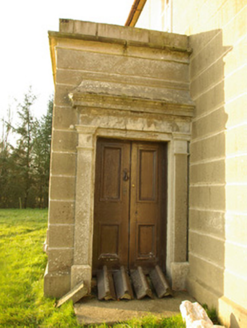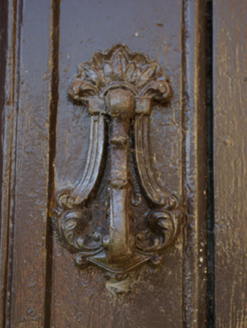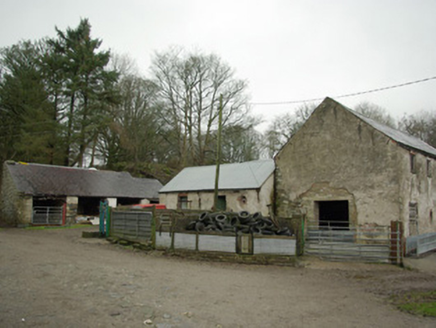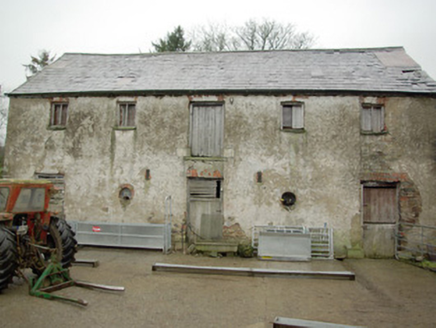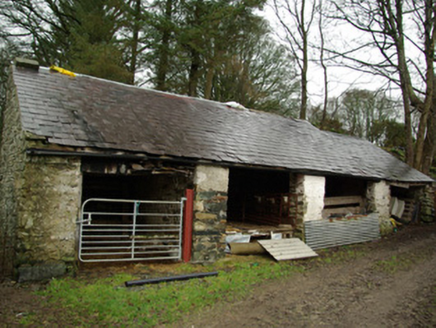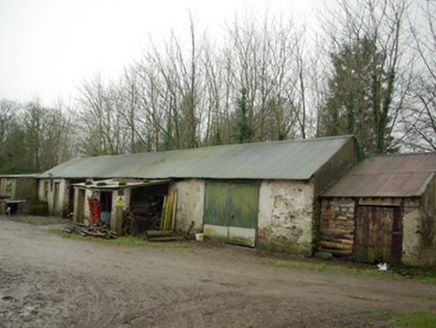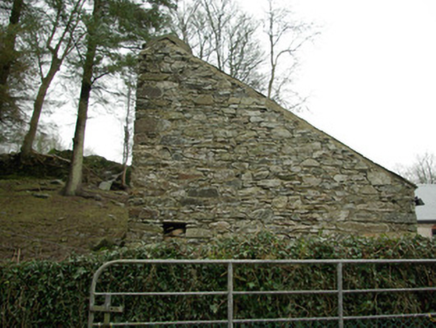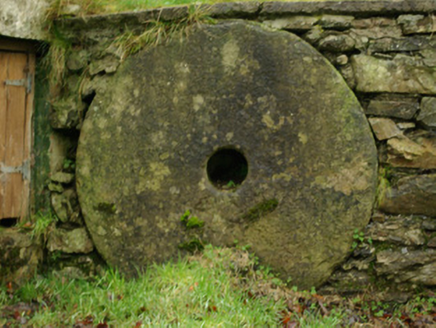Survey Data
Reg No
40907835
Rating
Regional
Categories of Special Interest
Architectural
Original Use
House
In Use As
House
Date
1840 - 1880
Coordinates
214824, 396496
Date Recorded
22/01/2008
Date Updated
--/--/--
Description
Detached three-bay two-storey house with attic level, built c. 1860, having single-bay single-storey flat-roofed entrance porch to the centre of the main elevation (south), and with central single-bay single-storey return to the rear (north) having single-storey addition attached to the west side. Pitched natural slate roof (purple slates\Bangor blue) having cast-iron rainwater goods, clay ridge tiles, and with a central pair of rendered chimneystacks with corbelled heads and terracotta pots over. Mono-pitched natural slate roof to return and extension. Channelled smooth rendered walls over projecting smooth rendered plinth course to main elevation (south) and to porch with cut stone (?) block-and-start quoins to the corners of the main body of building. Cut stone or render cornice to porch. Smooth rendered ruled-and-lined walls to the side elevations (east and west) and to rear return, smooth rendered walls to extension. Square-headed window openings having moulded render architraved surrounds, cut stone sills on decorative corbels, and with six-over-six pane timber sliding sash windows. Square-headed window openings to the rear and side elevations with six-over-six, two-over-two, and three-over six (attic level) pane timber sliding sash windows. Square-headed doorway to the east face of porch having timber panelled double-doors with decorative metal door knocker and keyhole, and with decorative render door surround comprising Doric pilasters over plinth blocks, and with moulded entablature over. Set back from road in mature grounds to the north of Stranorlar with garden to front and yard to rear. Complex of single- and two-storey outbuilding arranged around a courtyard to the north. Detached five-bay two-storey outbuilding with pitched natural slate roof, projecting eaves course, and remaining cast-iron rainwater goods. Rendered rubble stone walls (render now failing). Square-headed window openings with red brick voussoirs, cut stone sills, and remains of timber windows and shutters; oculus window openings at ground floor level with red brick surrounds and cast-iron framed fixed windows with radial glazing bars. Square-headed door openings having voussoirs, cut stone plinth blocks, and timber framed matchboard doors and half-doors, one with louvered vents over. Collection of single-storey outbuildings to site having mainly replacement pitched-corrugated-metal roofs, rubble stone walls, and square-headed window and door openings with timber fittings. Oculus window openings at ground floor level to one outbuilding having red brick surrounds and cast-iron framed fixed windows with radial glazing bars. Single-storey byre to site having mono-pitched natural slate roof, rubble stone walls, and square-headed openings or carriage-arches. Main gateway to site to the south-west of house comprising a pair of smooth rendered ruled-and-lined gate piers and a pair of hooped wrought-iron gates. Sandstone mill wheel built into wall to rear of site.
Appraisal
This attractive, well-proportioned and well-detailed house or farmhouse, of mid-nineteenth century appearance, retains its original character and form. Its integrity is enhanced by the retention of all salient fabric including timber sliding sash windows, timber door with decorative door furniture, and natural slate roof. The front elevation is enlivened by the extensive render detailing, particularly by the render architraves to the window openings, the elaborate Doric surround to the doorway, the quoins to the corners, and the cornice to the porch, while the unusual deeply channelled banding creates a distinctive and striking composition. The attention to detail at this house at Dunwiley is unusual to find in a house of its size and date, making it one of the more interesting examples of its type in the area. This house was possibly the home of a Rebecca Hastings in 1881 and 1894 (Slater’s Directory). The extensive collection of rubble stone outbuildings to the rear, the two-storey building in particular, add to the context and setting of this interesting site, as does the salvaged mill stone built into a wall to the rear of the farm complex. The simple gateway to the south-west with attractive hooped wrought-iron gates completes this interesting composition.
