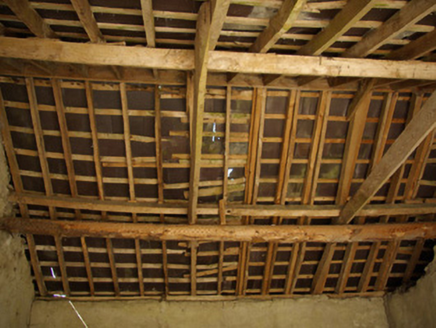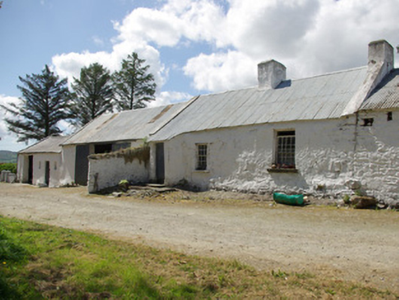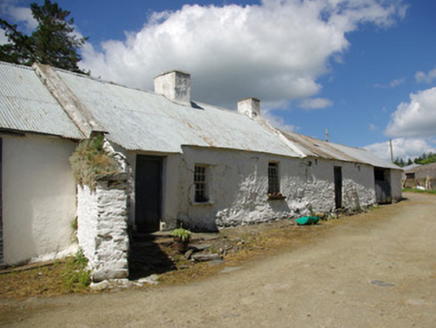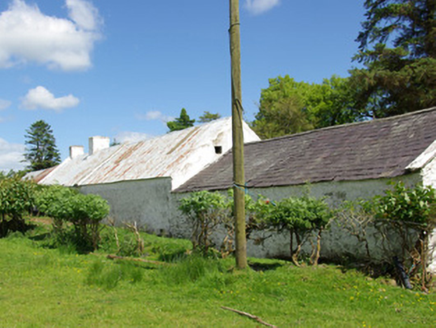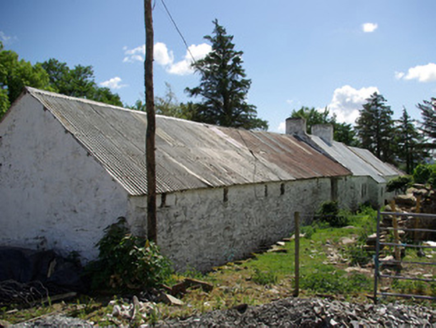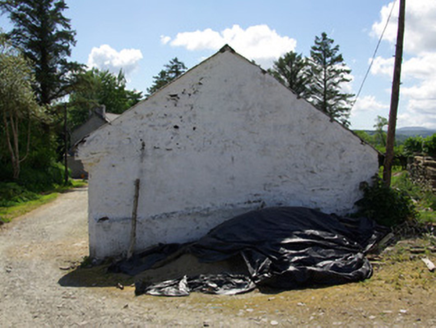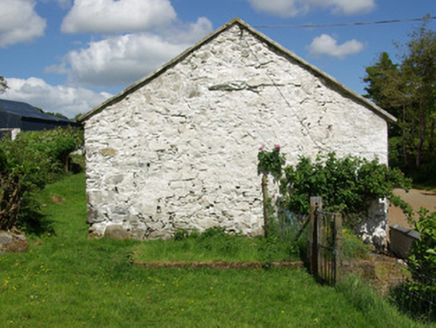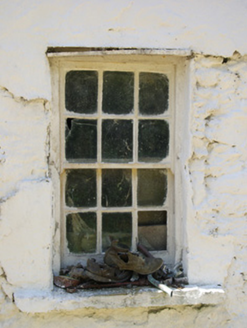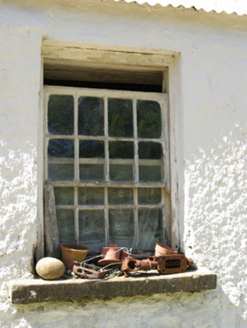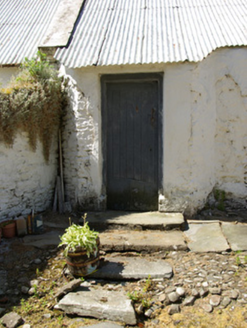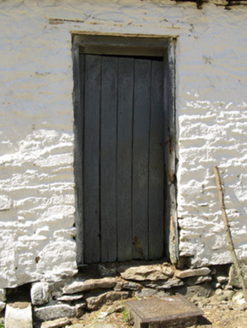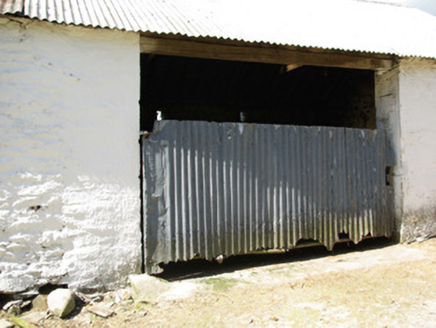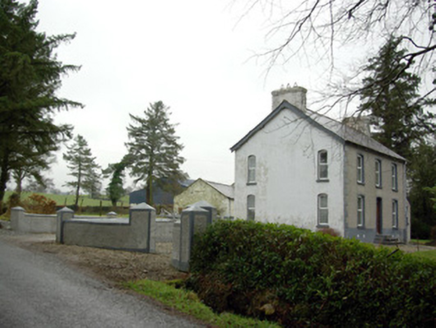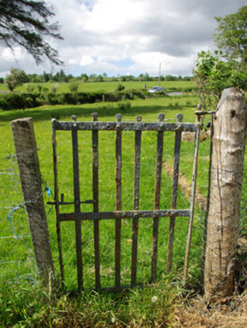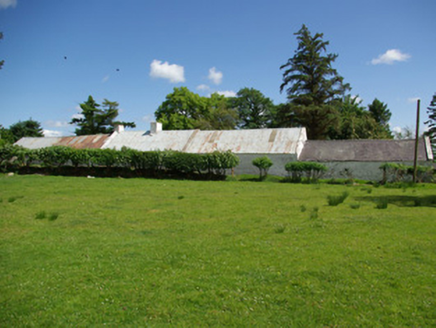Survey Data
Reg No
40907834
Rating
Regional
Categories of Special Interest
Architectural
Original Use
House
In Use As
Outbuilding
Date
1760 - 1800
Coordinates
213946, 396293
Date Recorded
23/01/2008
Date Updated
--/--/--
Description
Detached three-bay single-storey vernacular house, built c. 1780, having canted windbreak porch to the south-west end of the front elevation (south-east), bed out-shot to the rear (north-west), single-bay two-bay byre\outbuilding attached to the north-east gable end with water trough projection, and with two single-storey outbuildings to the south-west. Section of rubble stone walling adjacent to porch. House now out of use. Pitched corrugated-metal roof with raised whitewashed rendered verges to the gable ends (rubble stone to the north-east gable end), some surviving sections of cast-iron rainwater goods, and with two rendered chimneystacks (one to the north-west gable end and one to the centre. Formerly thatched. Whitewashed rubble stone walls. Irregularly-spaced square-headed window openings with cut stone sills and with eight-over-eight and six-over-six pane timber sliding sash windows. Square-headed doorway to front face of canted porch having plinth blocks and battened timber door. Attached two-bay single-storey outbuilding to the north-east having pitched corrugated-metal roof, rubble stone walls, square-headed doorway with battened timber door, and with square-headed carriage-arch having corrugated-metal gate. Attached single-bay single-storey outbuilding to the south-west gable end having pitched corrugated-metal roof, rendered rubble stone walls, and square-headed carriage-arch with sliding corrugated-metal double gates; attached four-bay single-storey outbuilding to the extreme south-west having pitched natural slate roof, cast-iron rainwater goods, rubble stone walls, and square-headed window and door openings with timber fittings. Set back from road in own grounds with yard to the front (south-east) and with later three-bay two-storey house adjacent to the south. Located in the rural countryside to the north-west of Stranorlar. Wrought-iron flat-bar gates to site.
Appraisal
Although no longer in use as a dwelling, this appealing and relatively intact example of a vernacular house retains its early form and character, and is an appealing feature in the rural landscape to the north-west of Stranorlar. Its integrity is enhanced by the retention of much of its salient fabric including timber sliding sash windows. These windows are unusually large for a vernacular dwelling, and help create a distinctive composition of some rustic appeal. Modest in scale, it exhibits the simple and functional form of vernacular building in Ireland. It retains some characteristic features of the vernacular tradition to the area, including a bed outshot to the rear, while the windbreak porch, another characteristic feature of vernacular buildings in Donegal, has a mildly canted-plan that is a feature of a number of buildings surviving in the rural landscape in that Stranorlar and Convoy areas. The corrugated-metal roof to the dwelling suggests that this building was formerly thatched, an impression that is reinforced by the shape of the raised verge to the north-east gable end and by the evidence of a more steeply pitched roof fossilised in the chimneystacks to the same gable. The attached rubble stone outbuildings to either gable end add considerably to the context and setting, and help to create a long low vernacular composition of some rustic and visual appeal with a stepped and varied roofline. These features hint that this building may be of considerable antiquity as a possible development of the ‘long-house’ or ‘byre-dwelling’ that was common in Donegal during the eighteenth century. The attached outbuilding to the south-west gable end may have been a former dwelling, later converted to an outbuilding. The position of the chimneystacks is unusual for a vernacular dwelling in Donegal, which are almost universally to be found at the gable ends or two the original gable ends of an elongated building (direct-entry plan). This house represents a fine surviving example of a once ubiquitous building type in the rural Irish countryside, and is a valuable addition to the vernacular heritage of County Donegal.
