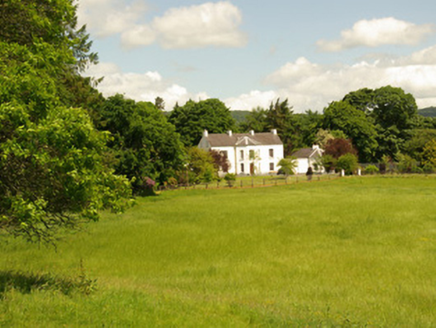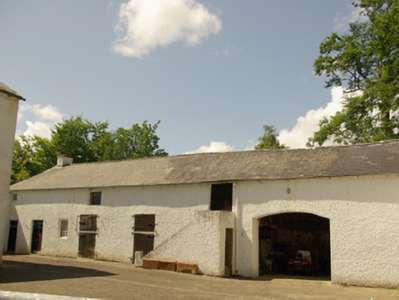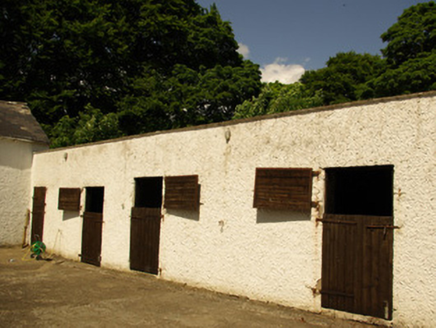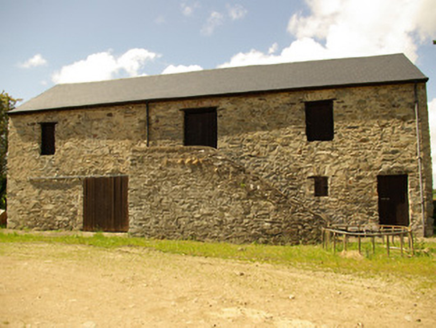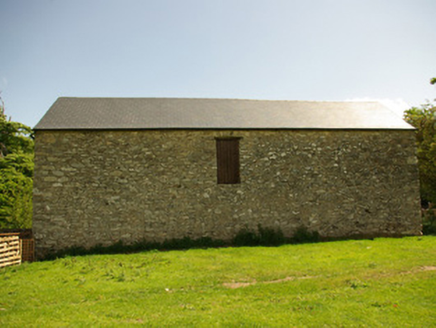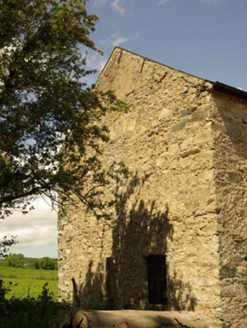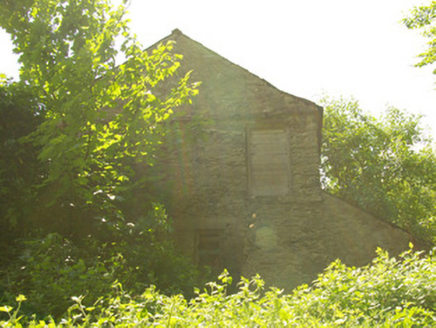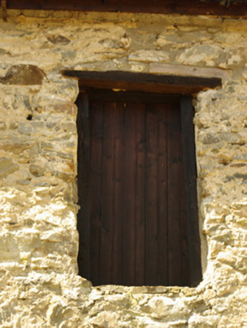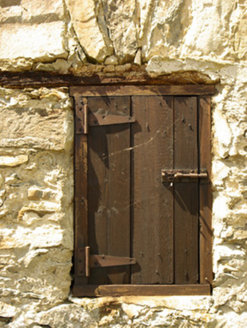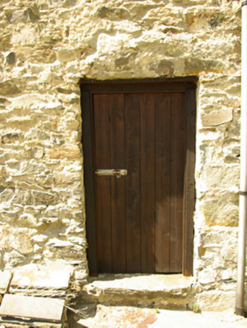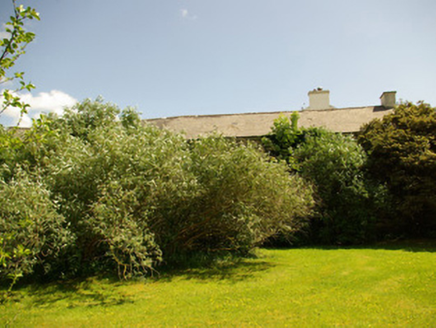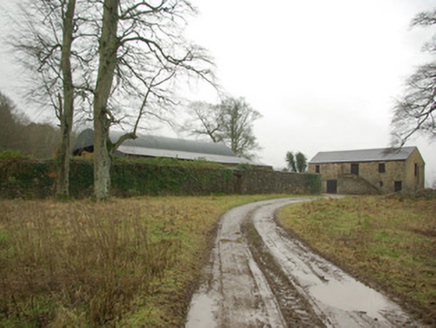Survey Data
Reg No
40907833
Rating
Regional
Categories of Special Interest
Architectural
Original Use
Outbuilding
In Use As
Outbuilding
Date
1770 - 1790
Coordinates
216358, 394606
Date Recorded
23/01/2008
Date Updated
--/--/--
Description
Complex of two-storey outbuildings arranged around courtyard to rear of Edenmore House (see 40907813), built c.1780, with associated two-storey outbuilding to the west and single-storey stableblock to the north. Multiple-bay two-storey outbuilding to the west\north-west of main house (forming rear of pavilion to the west side of house) having external flight of stairs to the centre of the east elevation giving access to doorway at first floor level. Pitched natural slate roof (hipped to south end to pavilion) having projecting eaves course, clay ridge tiles, rendered chimneystack, and cast-iron rainwater goods. Roughcast rendered walls. Square-headed window openings to south end having six-over-six and three-over-three pane timber windows. Square-headed doorways and loading bays having battened timber doors and half-doors. Segmental-headed carriage-arch. Detached three-bay (formerly four-bay) two-storey outbuilding to the west (to north of walled garden) having external flight of steps to the east elevation giving access to doorway at first floor level. Pitched natural slate roof with projecting eaves course, and with some surviving sections of cast-iron rainwater goods. Rubble stone walls with remains of roughcast render over. Square-headed window and door openings with replacement battened timber fittings. Detached five-bay stableblock to the north of yard to rear of house having mono-pitched roof, roughcast rendered walls, and square-headed doorways with battened timber half-doors. Set well-back from road in extensive mature grounds to north and west of Edenmore House, to the south-east of Stranorlar, and a short distance to the south of the River Finn.
Appraisal
This complex of two-storey outbuildings was originally built to serve Edenmore House (see 40907813). They retain their original form and architectural character, while their scale provides an interesting historical insight into the resources required to run and maintain a large country estate/demesne in Ireland during the eighteenth- and nineteenth centuries. Although some alterations have taken place, the two main outbuildings retain much of their early fabric, which adds to their integrity. Some window and door fittings have been replaced in recent times but they are sympathetic to the historic feature of these buildings. The main outbuilding adjacent to the west of the house forms the rear of the pavilion to the west of the house. The irregular-spacing of the openings creates vaguely vernacular compositions that contrast with the rigid symmetry and classical proportions of the house. The survival of these building in good condition after more than two hundred years is testament to the quality of their original construction in local rubble stone masonry. The external flights of steps giving access to doorways at first floor level to the main elevations is a feature of many outbuildings in Donegal. Set in an attractive woodland/parkland setting, these outbuildings form part of a group of structures associated with Edenmore House, and are elements of the built heritage of the local area in their own right.
