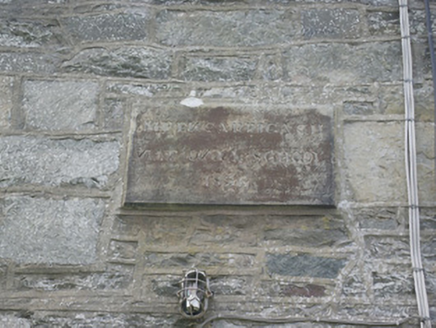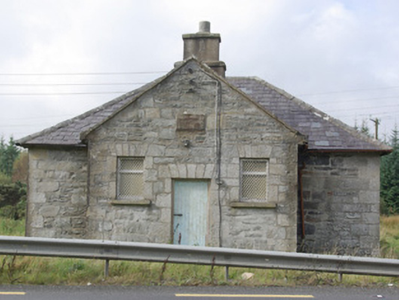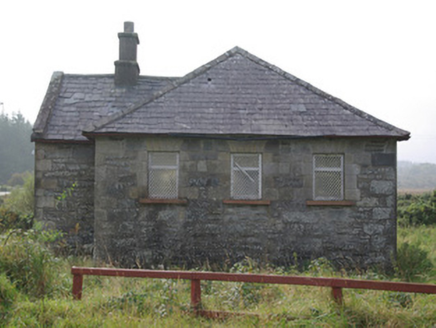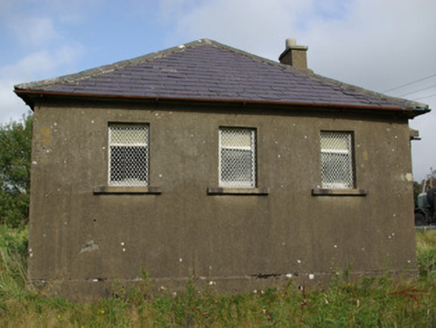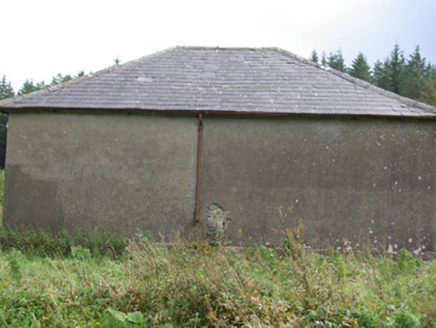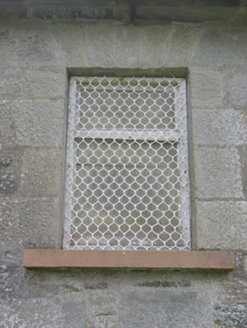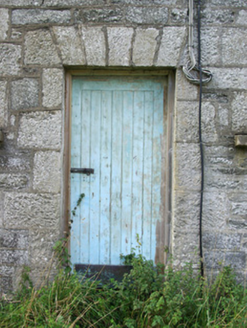Survey Data
Reg No
40907707
Rating
Regional
Categories of Special Interest
Architectural, Social
Original Use
School
Date
1850 - 1860
Coordinates
209494, 391962
Date Recorded
10/02/2007
Date Updated
--/--/--
Description
Detached three-bay single-storey former national school on T-shaped plan, built 1856, having projecting gable-fronted entrance porch to the centre of the main elevation (south-east). Now out of use. Hipped natural slate roof to main body of building having projecting cut stone eaves course and cast-iron rainwater goods; pitched natural slate roof to gable-fronted projection having projecting stone eaves course, rendered rubble stone chimneystack with cut stone coping, and with raised cut stone coping over gable to the south-east gable end. Squared uncoursed rubble stone masonry having flush dressed, bush-hammered block-and-start quoins to the corners to the front elevation (south-east) and to the north-east elevation, cement rendered rubble stone walls over projecting cement rendered plinth to other elevations. Square-headed window openings with flush dressed, bush-hammered surrounds and voussoirs, cut limestone sills, and with replacement timber casement windows. Three window openings to both the south-west and north-east elevations, blank elevation to rear (north-west). Square-headed doorway to the front face of gable-fronted projection having flush dressed rubble, bush-hammered surrounds and voussoirs, stone plinth blocks, and battened timber door. Cut stone date and name plaque over door incised ‘Meencarrigach National School 1856’. Set slightly back from road in the desolate rural landscape to the north-east end of Barnesmore Gap, and to the south-west of Ballybofey.
Appraisal
This simple but well-proportioned former national school building, of mid nineteenth-century date, retains its early form and character, despite being no longer in use. It is robustly-constructed in good quality local squared stone masonry, while the good quality dressed, bush-hammered quoins to the corners, and the raised cut stone coping to the gable-fronted breakfront are of a quality not regularly encountered in small rural national schools of its date. Its visual expression and integrity is enhanced by the retention of the national slate roof that adds a satisfying patina, although the loss of the original fittings to the window openings is regrettable. The original date and name plaque over the door adds further interest. Its T-shaped plan and layout is characteristic of the great many two classroom national schools built throughout Ireland in the late-nineteenth and early twentieth centuries to standardised designs prepared by the Board of Works/Office of Public Works. However, this school at Meencargagh may have been built or its construction partially funded by a local landlord, perhaps Lord Lifford of nearby Meenglass Castle (demolished). National schools of this type are a feature of the isolated rural landscapes of County Donegal, adding a layer of social history to the physical environment, and are indicative of significant local population in a period when transport was more difficult. Its form also suggests that it was originally built as a two classroom national school, possibly with separate classrooms for girls and boys, which was a common feature of many national schools built in Ireland during the nineteenth century, reflecting the strict social thinking of the time. There were 70 students here in 1859, 2 Protestants and 68 Catholics, 33 on the school rolls in 1905-6, and 58 on the school rolls in 1910 (National Education Reports). This building is of social importance to the local area as an early surviving example of a national school where generations of local children were taught, and is an addition to the built heritage of the local area.
