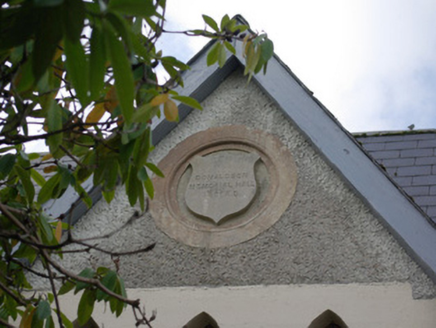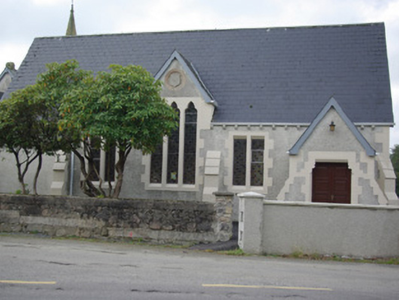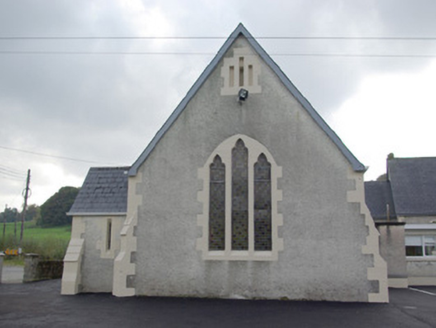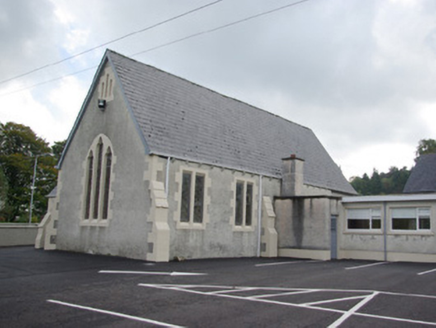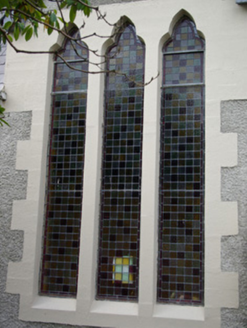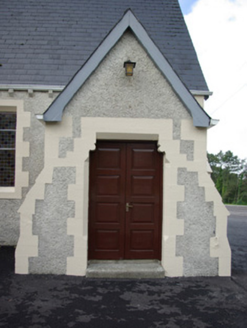Survey Data
Reg No
40907703
Rating
Regional
Categories of Special Interest
Architectural, Social
Original Use
Church hall/parish hall
In Use As
Church hall/parish hall
Date
1900 - 1905
Coordinates
208266, 396250
Date Recorded
10/02/2007
Date Updated
--/--/--
Description
Detached four-bay single-storey Church of Ireland parish hall, dated 1901, having projecting gable-fronted entrance porch to the north end of the front elevation (east), central gable-fronted bay to the east elevation, and with stepped clasping buttresses to the corners of the main body of building and to projecting porch, and with stepped clasping buttresses to the centre of the east and west elevations. Modern single-storey flat-roofed extension to the west and probably two-storey extension to the south end of the main hall. Pitched artificial slate roof (fibre cement) with corbelled eaves course to the east and west elevations. Roughcast rendered walls with flush block-and-start quoins to the corners; painted feathered (concrete?) copings to clasping buttresses. Carved sandstone plaque (on circular-plan) to the gable apex of gable-fronted bay to the east having raised shield motif to centre incised ‘Donaldson Memorial Hall 1901 AD’. Paired square-headed window openings to the east and west elevations having painted (ashlar?) block-and-start surrounds and (ashlar?) mullion, and with leaded coloured glass windows; triple trefoil-headed lancet openings to gable-fronted bay to the east elevation with block-and-start surrounds and (ashlar?) mullions, and with leaded coloured glass windows. Three graded trefoil-headed lancet openings to the north elevation with block-and-start surrounds and (ashlar?) mullions, and with leaded coloured glass windows; three graded square-headed former vent openings over to the gable apex having flush with block-and-start surrounds. Square-headed door opening to front face of porch (east) having flush (ashlar?) block-and-start surround with chamfered edges, moulded lintel over, and with replacement timber panelled doors. Timber boarded coffered ceiling to interior. Located adjacent to rural road junction with St. John’s Church of Ireland church (see 40907702) immediately to the south, and in the rural countryside to the west of Ballybofey a short distance to the south of Glenmore Bridge over the River Finn. Rubble stone boundary walls with cement coping over to the south-east boundaries of site with rendered walls to the north-east and north. Tarmacadam yard and carpark to site.
Appraisal
This attractive and well-detailed Church of Ireland parish hall retains much of its original character and form despite the construction of modern extensions to the south and to the west. It retains much of its salient fabric including leaded coloured glass windows but the replacement of the natural slate roof detracts from its integrity. The surrounds to the openings, the clasping buttresses to the corners etc., and the quoins to the corners enliven the main elevations. The variety of paired and tripartite window openings, and the door opening, add further interest to this appealing building. The steeply pitched roof and the style of the openings lends this building a distinctly ecclesiastical appearance that is in keeping with its intended purpose as a parish hall, a use it still serves. The good quality carved sandstone plaque to the gable-fronted bay adds some artistic interest, and records that this building was built in 1901. It is named after Samuel Donaldson (1831-1900) of Glenafton House (not in survey), which is located a short distance to the north\north-west to the far bank of the River Finn. Samuel Donaldson was a highly successful merchant and businessman who had previously donated ‘generously’ to the construction of St. John Church of Ireland church between 1877-79. Contemporary newspaper account of the opening of the building states that the ‘work was carried out in a very creditable manner by two local tradesmen, Mr. Andrew Armstrong and Mr. John Bustard, from plans prepared by Mr. W.E. Pinkerton, M.R.I.A.I., of Londonderry’. William Edward Pinkerton (born 1858) was a Derry architect who worked extensively in the north-west of Ireland during the late nineteenth-century and the first decade of the twentieth century. This church hall forms a pair of related structures with the adjacent St. John’s Church of Ireland church (see 40907702), and is an integral element of the built heritage of the Glenmore area.
