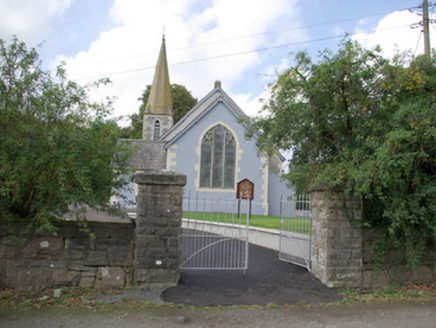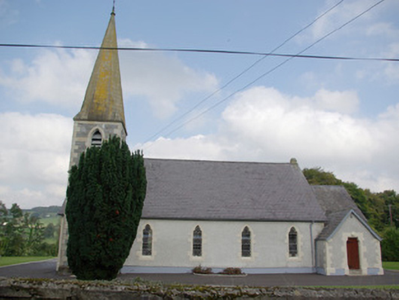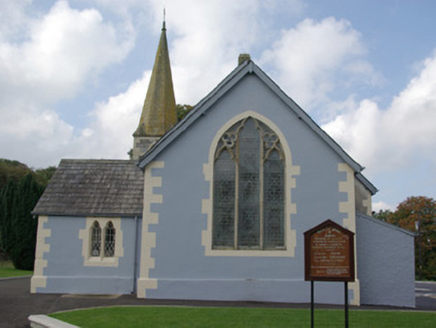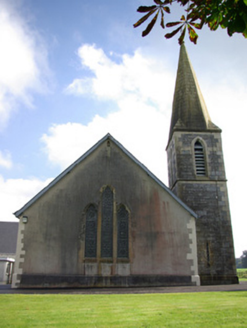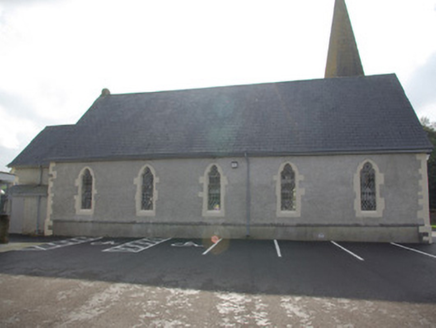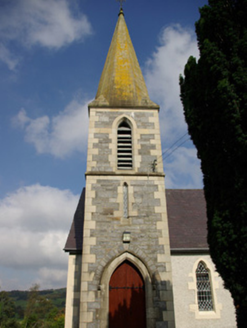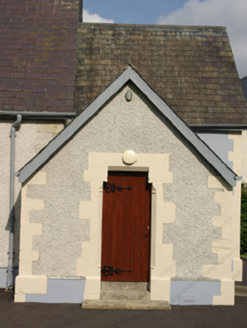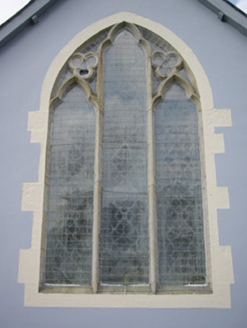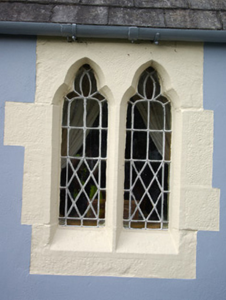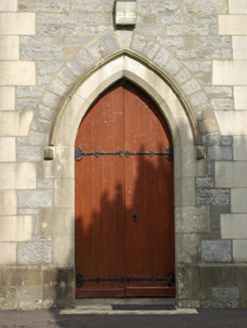Survey Data
Reg No
40907702
Rating
Regional
Categories of Special Interest
Architectural, Artistic, Social
Original Use
Church/chapel
In Use As
Church/chapel
Date
1875 - 1880
Coordinates
208243, 396234
Date Recorded
10/02/2007
Date Updated
--/--/--
Description
Freestanding Church of Ireland church, built c. 1877-9, comprising five-bay nave, shallow projecting chancel to the east, gable-fronted entrance porch to the south elevation of chancel, and with offset tower (on square-plan) to the south-west corner of nave rising to broached spire over (on octagonal-plan). Modern single-storey addition to the north elevation of nave. Pitched natural slate roof with ashlar chimneystack over chancel arch, and with cast-iron rainwater goods; ashlar sandstone spire to tower having wrought-iron cross finial over; natural slate roofs to porch and chancel. Roughcast rendered walls over projecting smooth rendered plinth to south and north elevations of nave and to porch with flush tooled ashlar stone quoins to the corners. Smooth rendered walls to west elevation of porch and chancel over smooth rendered plinth, cement rendered walls to east elevation of nave over projecting plinth. Squared and coursed rubble sandstone construction to first two stages of tower with flush sandstone block-and-start quoins to the corners, and with projecting stringcourse delineating stages. Cusped\trefoil-headed window openings to side elevations of nave having painted chamfered ashlar block-and-start surrounds, and crown glass in diamond and square quarries. Triple-light pointed-arch window opening to the chancel gable (east) having cut stone Decorated Gothic tracery , painted chamfered ashlar block-and-start surrounds, and with leaded stained glass windows. Three graded cusped\trefoil-headed window openings to the west gable having chamfered ashlar block-and-start surrounds, and with leaded stained glass windows. Paired cusped\trefoil-headed window openings to the east side of porch having painted chamfered ashlar surrounds, and crown glass in diamond and square quarries. Narrow cusped\trefoil-headed openings to tower at first stage level having chamfered ashlar block-and-start surrounds, and leaded windows; pointed-arch openings to tower at belfry level\second stage having chamfered ashlar block-and-start surrounds, and with timber louvers. Pointed-arched door opening to south face of tower having chamfered ashlar block-and-start surrounds, stone hoodmoulding over with label stops, and with a pair of timber doors having decorative wrought-iron hinges. Square-headed arched door opening to south face of tower having chamfered ashlar block-and-start surrounds, moulded cut stone lintel, and with a timber door having decorative wrought-iron hinges. Interior with ruled-and-lined plaster, plaster ceiling with timber frames to panels, carved timber pulpit and panelling to altar. Located adjacent to rural road junction with Donaldson Church of Ireland church hall (see 40907703) immediately to the north, and in the rural countryside to the west of Ballybofey a short distance to the south of Glenmore Bridge over the River Finn. Lawned areas and tarmacadamed yards to site. Bounded on road frontage to the south and west by rubble stone boundary walls with cement coping over. Gateway to the east having a pair of squared mildly rock-faced gate piers (on square-plan) having cement coping over, and with a pair of wrought-iron gates with spear finials over.
Appraisal
This attractive small-scale late nineteenth-century Church of Ireland church retains its early character and form. The pointed-arched and cusped openings lend it a Gothic Revival character that is typical of its type and date. This church is dominated by the fine offset belltower with broached spire over to the south-west of the church. This feature is built using high quality masonry, while the contrast between the dark grey dimension stone and the pale ashlar sandstone used for the quoins and detailing creates an appealing tonal contrast. The plain elevations are enlivened by the simple ashlar surrounds to the openings, in particular by the fine triple-light window to the chancel gable with Decorated Gothic tracery and by the three graded pointed arched openings to the nave gable. Also of note is the retention of original leaded stained glass windows to the nave and chancel gables, and by the attractive quarry glazed windows with cast-iron frames elsewhere. This church was built between 1877-79, and replaced an earlier church that stands in ruins to the north-west (see RMP DG068-023001-). The new church was built on a site donated by William H. M. Style of nearby Glenmore House (house demolished; see 40907701 for outbuildings). Samuel Donaldson (1831-1900) of Glenafton to the north (altered and not in survey) is said to have contributed generously towards the cost of building this church. The adjacent church hall (see 40907703) to the north, with which this church forms a pair of related structures, is named in commemoration of Donaldson. The main contractor involved in the construction of the new church was McClays of Strabane and the architect responsible was a Mr Kennedy, possibly John Kennedy, a Derry architect who was active from c. 1873 until the 1890s and who designed three known churches for the Church of Ireland Church in the north-west of Ireland in the 1870s (though none in Donegal). The new church was consecrated in 1879 by the Bishop of Derry and Raphoe, with twelve clergymen attending. This fine building is an important element of the built heritage of the Glenmore area, and is a local landmark. The simple boundary walls and the fine entrance gateway to the east add to the setting and complete this notable composition.
