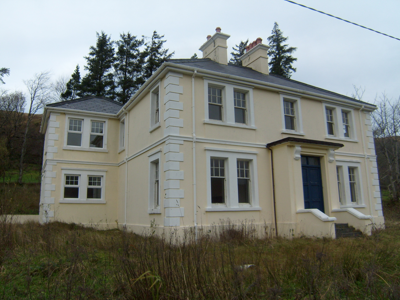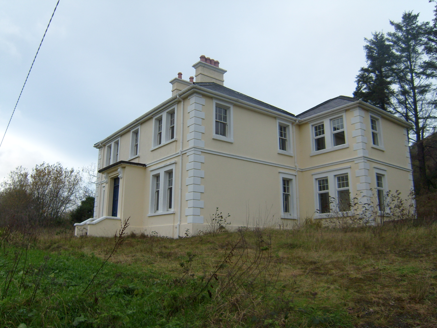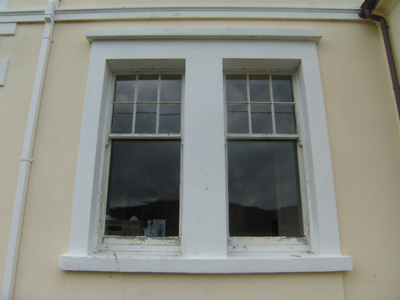Survey Data
Reg No
40907502
Rating
Regional
Categories of Special Interest
Architectural, Social
Original Use
House
In Use As
House
Date
1890 - 1930
Coordinates
-1, -1
Date Recorded
09/12/2016
Date Updated
--/--/--
Description
Detached three-bay two-storey house, built c.1910, having projecting porch to front (southeast) elevation and single-bay projections to rear northeast and southeast corners. Hipped slate roofs with projecting eaves, paired rendered chimneystacks to mid-roof and replacement rainwater goods; flat roof to porch with projecting eaves supported on scrolled brackets. Lined-and-ruled rendered walls with projecting plinth and raised quoins, with moulded string course to first floor. Square-headed window openings, paired to front-facing elevations of main block and additions, with single windows to bay over porch and elsewhere, having projecting render surrounds with flat copings and concrete sills. Timber sliding sash windows to main block with decorative horns, six-over-one pane to front elevation and six-over-two pane to gables, and replacement uPVC windows to projections. Square-headed doorway to porch with timber panelled door and decorative overlight. Four stone steps with low rendered walls. Set on hillside, with curved rendered wall to front having square-plan rendered piers.
Appraisal
The 25" OS map, published 1906, shows a constabulary barracks on this site. This house may incorporate some of the fabric of the barracks. It has good render details, and the retention of varied timber sash windows enhances its appearance. It has a strong symmetry, articulated by the central chimneys and porch, paired windows to the end bays, and by the projections. Its saying gives it a visual prominence in the rural landscape.





