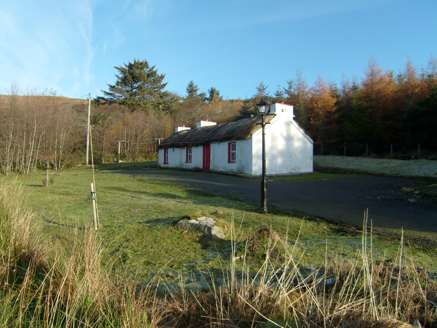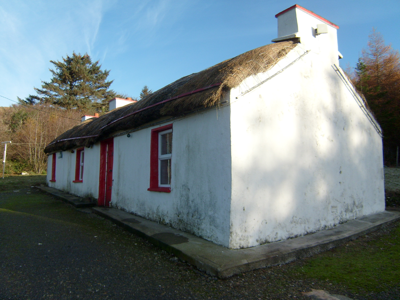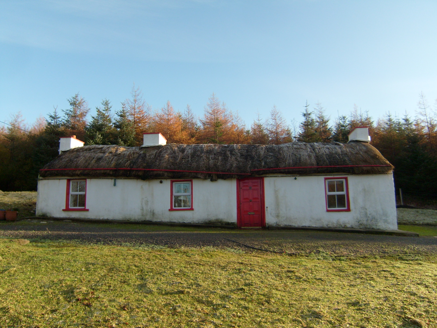Survey Data
Reg No
40907411
Rating
Regional
Categories of Special Interest
Architectural, Social
Original Use
House
In Use As
House
Date
1880 - 1920
Coordinates
179464, 395930
Date Recorded
09/12/2016
Date Updated
--/--/--
Description
Detached four-bay single-storey vernacular house, built c.1900, with taller flat-roof extension to rear. Pitched straw-thatched roof with mesh over and roped to iron rods secured to eaves, and having three rendered chimneystacks. Lime-rendered and painted walls, with painted surround and plinths to doorway. Square-headed openings with painted reveals, replacement uPVC windows and concrete sills, and replacement timber door. Single-storey outbuilding to southeast with lean-to corrugated-iron roof and painted rubble walls.
Appraisal
A modest vernacular house that retains its thatched roof, with cast-iron rods replacing the stone pegs that would have formerly secured the thatching ropes to the walls. The squat chimneys and simple, small openings are also characteristic of vernacular architecture.





