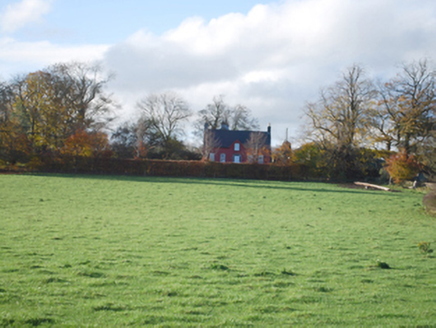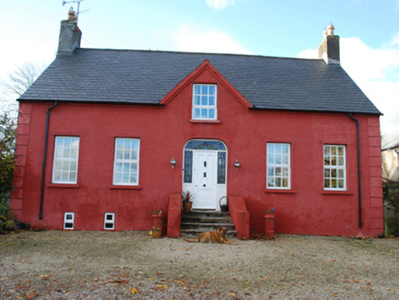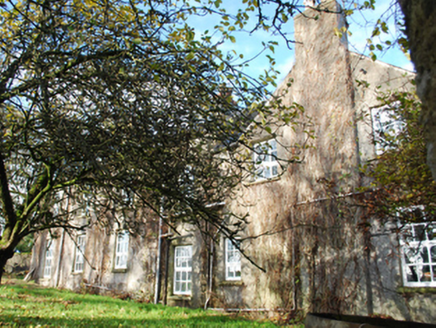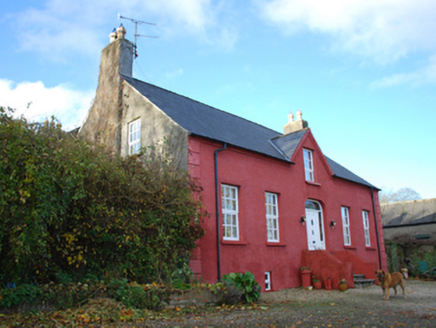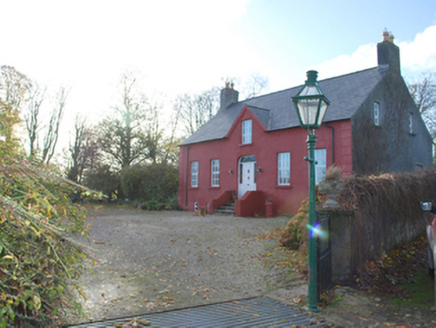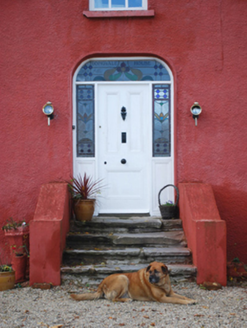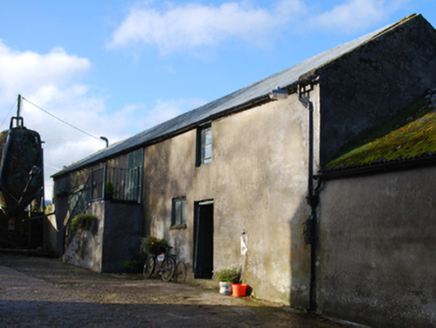Survey Data
Reg No
40907131
Rating
Regional
Categories of Special Interest
Architectural
Original Use
House
In Use As
House
Date
1600 - 1760
Coordinates
234077, 402219
Date Recorded
08/11/2010
Date Updated
--/--/--
Description
Detached five-bay single-storey over basement house on L-shaped plan with attic level, built c. 1750 and possibly retaining fabric of earlier house to site, c. 1611, having central gabled dormer opening to the main elevation (east) and with long two-storey return to the rear (west) at the south end. Now also in use as a guest house. Pitched natural slate roof with projecting eaves course, some surviving sections of cast-iron rainwater goods, and with smooth rendered chimneystacks to the gable ends (north and south) having cut stone coping and with decorative clay ware pots over. Chimneybreasts project slightly from the gable walls. Roughcast rendered walls with raised smooth rendered parallel quoins to corners of the front elevation. Square-headed window openings with painted stone sills and replacement windows. Two small window openings at basement level having replacement windows. Central three-centred/segmental-headed doorway to the east elevation having slim smooth rendered surround, timber panelled door with bolection mouldings, and modern leaded and coloured glass overlight and sidelights. Doorway approached by flight of stone steps having flanking low rendered walls to either side. Set back from road in own grounds in the rural countryside to the north of Lifford. Detached four-bay two-storey split-level outbuilding to north having pitched corrugated-sheeted roof, smooth rendered walls and square-headed openings. Formal hedge boundary containing house to east with gravel surround and with mature trees surrounding site. House approached by long avenue from roadway to the east.
Appraisal
This interesting house retains its early form and character despite some modern alterations. The central gabled dormer to the front elevation and its form over a slightly raised basement creates a distinctive composition of some appeal in the rural countryside to the north of Lifford. The building reputedly dates back to the period of the Plantation of Ulster at the start of the seventeenth century although any early fabric appears to be hidden within later modifications that look mid-eighteenth century at the latest. The slightly projecting chimneybreasts to the gable ends are a feature of some early houses. The loss of salient fabric to the openings, although regrettable, fails to detract substantially from its visual appeal, and suitable replacements could easily be reinstated. This house was formerly known as Longvale House, and was reputedly originally built in 1611 by Col. Thomas Keyes. Keyes served under Sir Richard Hansard who was granted the lands of Lifford during the Plantation period and greatly redeveloped the town thereafter. Hansard granted Keyes a plot of land described as ‘one sesiagh’ on which to build a house, c. 1611. Thomas Keyes had a successful career and served as Sheriff of Londonderry/Derry in 1623. Longvale continued in the hands of the Keyes family and its descendants until the 1830s. The house and farm was bought by the McKean family in the 1890s who improved the estate providing pumped water, a brickwork site and a number of lime kilns. At first glance it appears quite symmetrical, but many of the features are of differing sizes and unaligned adding to the historical value of the dwelling. The building has been well-maintained and despite the loss of many original features, the form and character of the building has been retained. This building is an interesting addition to the built heritage and social history of the local area.
