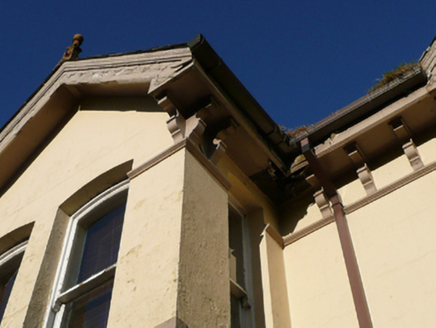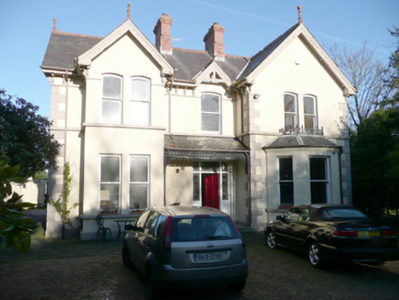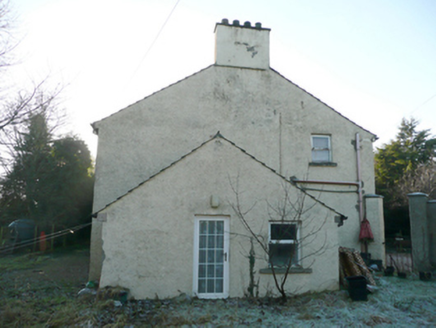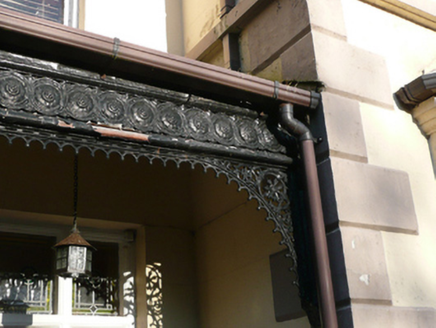Survey Data
Reg No
40907130
Rating
Regional
Categories of Special Interest
Architectural
Original Use
House
In Use As
House
Date
1900 - 1920
Coordinates
233019, 397904
Date Recorded
19/01/2011
Date Updated
--/--/--
Description
Detached three-bay two-storey rendered house, built c. 1910, having projecting two-storey gable-fronted bay to the south-east end of the front elevation (south-west) having single-storey canted bay window at ground floor level, projecting gable-fronted bay to the north-west end of the front elevation, and with central open porch having decorative cast-iron spandrels and panel to front. Two-storey return and extensions to the rear (north-east). Possibly incorporating fabric of earlier building to site, c. 1810. Pitched natural slate roof with overhanging eaves on corbelled brackets with stringcourse, decorative terracotta ridge cresting, decorative terracotta ball finials to gable ends and to gable-fronted bays, decorative timber bargeboards to gable ends and to gable-fronted bays, and with central pair of stepped two-stage red brick chimneystacks having cornice coping and clay ware pots. Hipped slate roof to canted bay with decorative cast-iron railings to parapet. Mono-pitched natural slate roof to open porch with decorative cast-iron spandrels and cast-iron panel with guilloche motifs. Smooth rendered walls with over projecting smooth rendered plinth, and with raised smooth rendered block-and-start quoins to corners of main body of front elevation, and to corners of gable-fronted projection to the south-east end of the front elevation. Continuous sill course at first floor level and to canted bay. Square-headed window openings to ground floor and segmental-headed window openings over at first floor level having one-over-one pane timber sliding sash windows. , timber panelled entrance door with top-light and sidelights. Central square-headed doorway, recessed behind porch, having timber panelled door, and with leaded overlights and sidelights with coloured glass. Aligned parallel to road with driveway to front (south-west) and mature trees to site. Ruinous outbuilding to rear. Located in the south-western suburbs of Lifford. Bounded on road-frontage by rendered boundary wall. Gateway to the south-west having rendered gate piers (on square-plan) and metal gates.
Appraisal
This attractive and complex house, of early twentieth-century appearance but probably incorporating the fabric of an earlier house to site, retains its early form and character to the front elevation. Its visual appeal and integrity is enhanced by the retention of salient fabric such as the natural slate roof and timber sliding sash windows. Its complex plan with various structural forms, canted bay, and gable-fronted projections is typical of many Edwardian era houses in Ireland. Decorative interest is added by the bracketed eaves course, terracotta ridge cresting and finials, the leaded overlight and sidelights to the main door, and by the intricate timber bargeboards. The canopy porch to the front with decorative cast-iron spandrels, and cast-iron panel over with guilloche motifs adds further interest. This building is an interesting feature in the south-western approach road into Lifford, and is an integral element of the built heritage of the local area.







