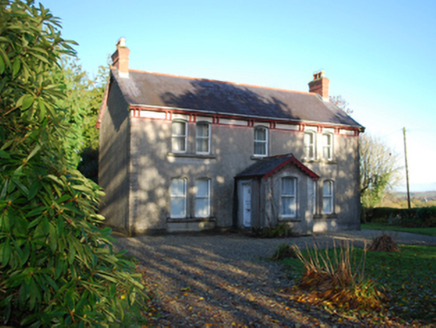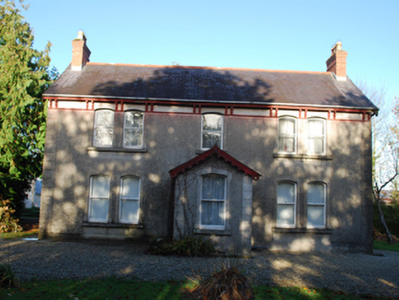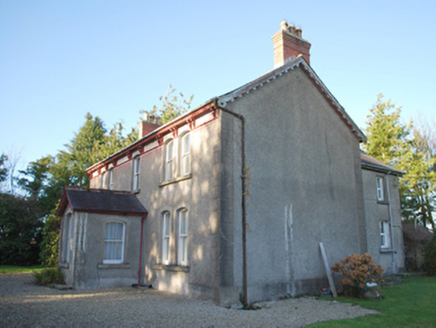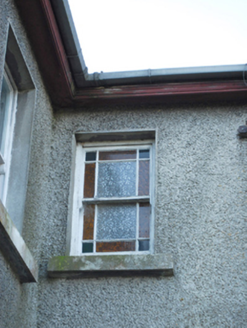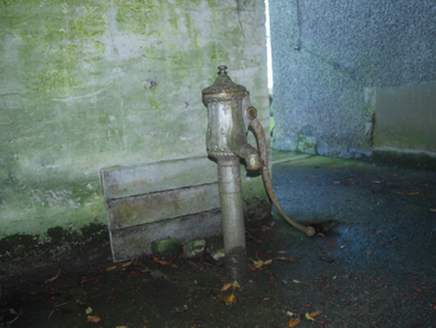Survey Data
Reg No
40907122
Rating
Regional
Categories of Special Interest
Architectural
Original Use
House
In Use As
House
Date
1900 - 1920
Coordinates
233643, 402693
Date Recorded
08/11/2010
Date Updated
--/--/--
Description
Detached three-bay two-storey house on T-shaped plan, built c. 1910, having two-bay two-storey return to the rear (northeast), having single-bay single-storey gable-fronted entrance porch to the centre of the front elevation (south-west). Pitched natural purple slate roof with terracotta ridge tiles, overhanging eaves with smooth rendered eaves course with paired moulded brackets with smooth rendered stringcourse under, and with stepped red brick chimneystacks to the gable ends with stringcourses, cornice coping, and having clay ware pots over. Decorative timber bargeboards to gable ends. Pitched natural slate roof to porch with terracotta ridge tiles and decorative timber bargeboards to the front elevation (south-west). Roughcast rendered walls over smooth rendered plinth course, and with smooth rendered parallel quoins to corners. Segmental-headed window openings, paired to outer bays to the front elevation, having smooth rendered surrounds, concrete sills and one-over-one pane timber sliding sash windows. Square-headed window openings to the rear with two-over-two pane timber sliding sash windows. Decorative coloured glass timber margin sash window to rear. Square-headed door opening to the north-west face of porch having timber panelled door with bolection mouldings. Set back from road in own grounds in the rural countryside to the north of Lifford. Complex of outbuildings (see 40907123) across road to the north. Gateway to the south-west.
Appraisal
This attractive and well-detailed house, originally dating to the start of the twentieth century, retains its original form and character. Its visual appeal and integrity are enhanced by the retention of salient fabric such as the natural slate roof, unusual timber panelled door with bolection mouldings, and particularly by the timber sliding sash windows. The symmetrically composed front elevation is centred around a contemporary porch. Modest decorative interest is added by the bracketed eaves course, stringcourse, surrounds to the openings, and by the decorative timber bargeboards. The stepped red brick chimneystacks add further interest at roofscape level. Located in attractive mature grounds in the rural countryside to the north of Lifford, this house is an addition to the built heritage of the local area.
