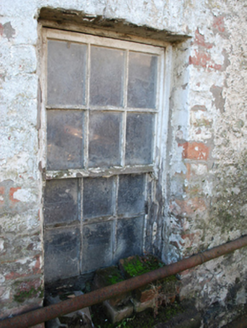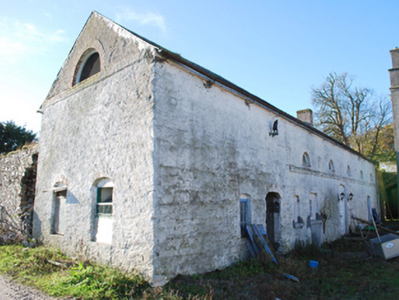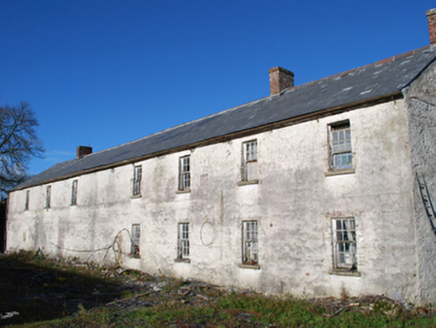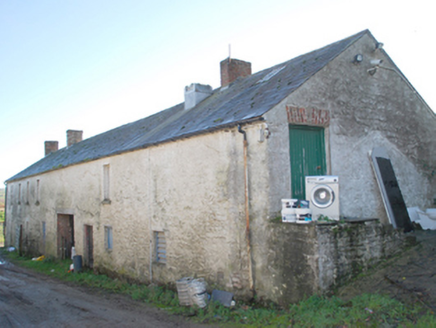Survey Data
Reg No
40907121
Rating
Regional
Categories of Special Interest
Architectural, Social
Original Use
Outbuilding
Historical Use
Dovecote/pigeon house/aviary
In Use As
Outbuilding
Date
1740 - 1750
Coordinates
235456, 403327
Date Recorded
08/11/2010
Date Updated
--/--/--
Description
Complex of two two-storey warehouses to the rear of Port Hall (see 40907113), built c. 1746 and comprising of nine-bay two-storey outbuilding to the north and multiple-bay two-storey outbuilding to the south with courtyard between. Block to south later in use as domestic accommodation. Complex now largely out of use. Pitched natural slate roofs with projecting eaves courses, terracotta ridge tiles to building to north, and with red brick chimneystacks. Some surviving sections of cast-iron rainwater goods. Roughcast rendered rubble stone walls. Square-headed window openings to block to north with some surviving stone sills, red brick surrounds, and with mainly six-over-six pane timber sliding sash windows; timber louvered fittings to some openings and some openings and some openings now blocked. Shallow segmental-headed window openings to the north elevation of building to south at ground floor level having brick reveals, stone sills, and some timber casement windows. Series of semi-circular window openings to the north elevation of range to south having fixed-pane timber windows. Square-headed window openings to the south elevation of block to the south having six-over-six pane timber sliding sash windows. Semi-circular opening to the east end of the block to the north at attic level having brick surrounds with brick stringcourse under; formerly in use as a dovecote. Square- and segmental-headed door openings with mainly battened timber doors. Square-headed carriage-arches to block to north; flight of stone steps to the west gable end of block to the north giving access to doorway at first floor level. Located to the rear (east) of Port Hall and adjacent to the west bank of the River Foyle. Walled garden adjacent to the south of block to the south. Set back from road in extensive mature grounds to the north of Lifford.
Appraisal
These substantial outbuildings form an important part of the setting of Port Hall (see 40907013), one of the most important houses of its type and date in County Donegal. Their visual appeal and integrity are enhanced by the retention of salient fabric such as the natural slate roof (block to south re-slated in recent times) to the block to the north, and the timber sliding sash windows. The north elevation of the block to the south has a series of semi-circular windows at first floor level, and a large semi-circular opening to the east gable end at attic level that references the Diocletian openings to the house itself. Recent evidence suggests that the building to the north also had a series of semi-circular openings at first floor level. Later modified. This original symmetry would have complimented the Palladian character of the house, although the block to the north is larger (possibly extended). The large semi-circular opening to the east gable end of the block to the south was formerly in use as a dovecote, a common feature on large country estates during the eighteenth century. These buildings have been modified and altered over the years as the demands of the estate changed, which creates a confusing chronology. The block to the south was recently used as domestic accommodation but is now disused. These buildings were more than likely built at the same time the house was built in 1746 (for Judge Vaughan), and their scale provides an interesting insight into the resources required to run and maintain a sizeable country estate at the time of construction. These two outbuildings originally faced onto a tidal inlet from the adjacent River Foyle, which acted as a port. While it is not known exactly how these buildings originally functioned, it is thought that they were used in part as warehouses for transporting goods along the adjacent port. They also probably originally contained accommodation for staff. This complex of outbuildings is an important part of the setting of Port Hall, and is an addition to the built heritage of the local area in its own rights. The walled garden to the south and the garden structures to the south add to context, and complete this composition.







