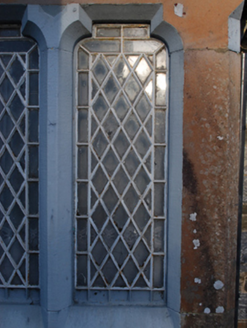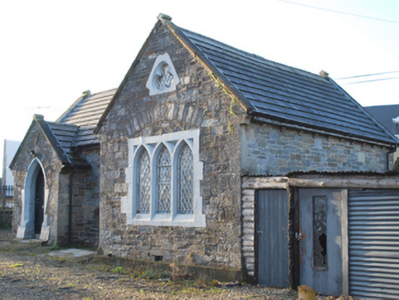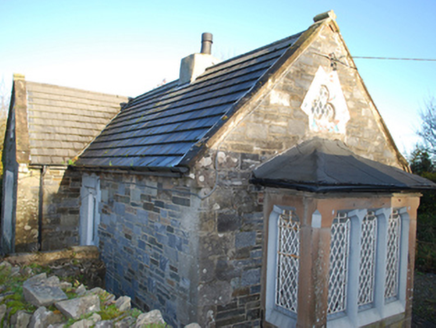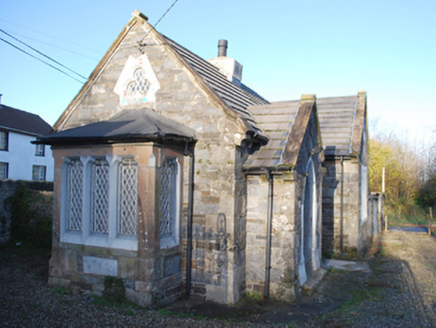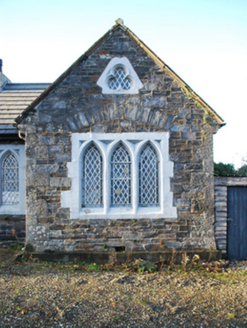Survey Data
Reg No
40907120
Rating
Regional
Categories of Special Interest
Architectural
Original Use
Gate lodge
Date
1860 - 1870
Coordinates
233757, 401220
Date Recorded
08/11/2010
Date Updated
--/--/--
Description
Detached three-bay single-storey with attic level former gate lodge associated with Clonleigh House (now demolished), built c. 1863, having projecting gable-fronted bays to the north-east end of the front elevation (south-east) and rear elevation (north-west), advanced gable-fronted porch to the south-west end of the front elevation, and with single-bay box bay window to the south-west elevation. Later single-storey outbuilding attached to the north-east end. Now out of use. Pitched concrete tiled roofs with projecting eaves course with cut stone corbels, raised ashlar verges to the gable ends with cut stone kneeler stone detailing at eaves level and cut stone finials over gable apexes, and central cement rendered chimneystack. Hipped felt roof to projecting box bay. Coursed sandstone walls over smooth rendered plinth course, and with dressed flush ashlar block-and-start quoins to corners. Tripartite pointed-arched window openings to gable-fronted projections to the north-west and north-east having chamfered ashlar surrounds, chamfered ashlar sills, ashlar mullions, and quarry-glazed cast-iron windows with coloured glass to margins. trefoliated window openings to the north-east, north-west and south-west elevations at attic level having chamfered ashlar surrounds and quarry-glazed cast-iron windows. Tripartite shouldered window openings to box bay window to the south-west having chamfered ashlar surrounds, chamfered ashlar sills, ashlar mullions, and quarry-glazed cast-iron windows with coloured glass to margins. Pointed-arched window opening to central bay of the front elevation having chamfered ashlar surround, chamfered ashlar sill, , and quarry-glazed cast-iron windows with coloured glass to margins. Pointed-arched door opening to front face of porch having chamfered ashlar surround and battened timber door. Attendant gateway (see 40907127) adjacent to the south-east. Site of Clonleigh House (demolished) and complex of outbuildings (see 40907117) to the north. Located adjacent to road in the rural landscape to the north of Lifford. Rubble stone boundary wall along roadscape to the west and north-west.
Appraisal
Although now out of use, this impressive and attractive gate lodge, of mid nineteenth-century date, retains its original form and character. It was originally built to serve Clonleigh House to the north, now sadly demolished. It is well-built using good-quality masonry with high quality cut stone detailing, particularly to the openings, that is clearly the work of skilled masons. Its visual appeal is significantly enhanced by the retention of the cast-iron quarry-glazed cast-iron windows. The varied forms of this building with projecting bays and porch and box bay window creates an attractive composition of some picturesque appeal. The style of this building, the gable-fronted bays, and the form of the openings, particularly the unusual trefoliated openings at attic level, help to give this building a Gothic Revival feel that is distinctly ecclesiastic in architectural character. This hints that this lodge may have been built to designs by Welland and Gillespie, architects for the Ecclesiastical Commissioners, who carried out extensive works at St. Lugadius Church of Ireland church (see 40835001) at nearby Lifford in 1863 (which included the construction of a new aisle with tripartite window openings that are similar in form to the windows at this gate lodge). These architects were also probably responsible for the pretty Church of Ireland parish hall (see 40835002) in Lifford, built 1863, which also resembles this gate lodge in form and decorative elements. This lodge was originally built by William Knox, and replaced an earlier lodge that was located across the road to the west of the entrance. This building now acts as an historical reminder of Clonleigh House and the Knox family that resided there, and forms part of a group of related structures along with the surviving outbuildings to the north (see 40907117), the attendant gateway to site (see 40907127), and the surviving estate walls.
