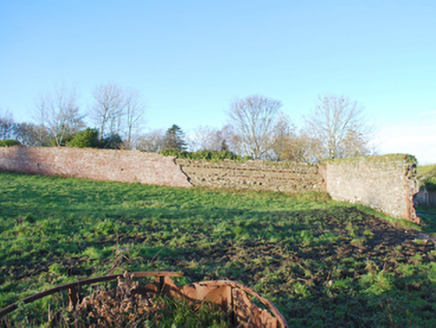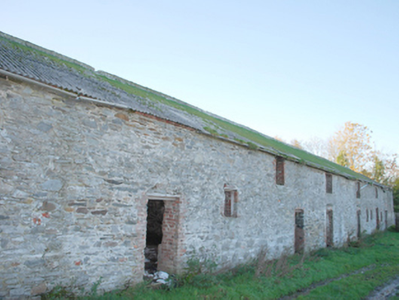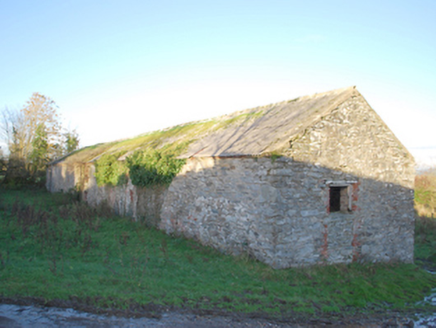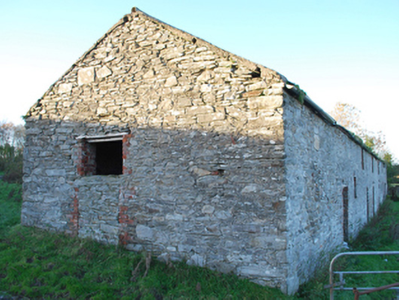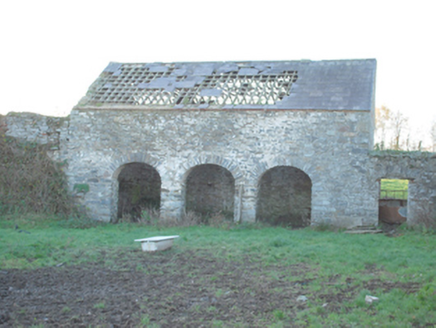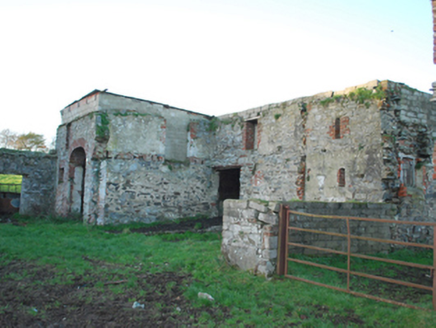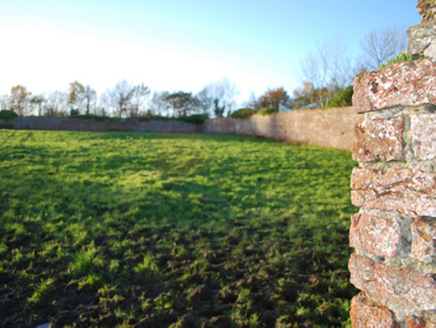Survey Data
Reg No
40907117
Rating
Regional
Categories of Special Interest
Architectural
Original Use
Outbuilding
Date
1800 - 1840
Coordinates
233994, 401506
Date Recorded
08/11/2010
Date Updated
--/--/--
Description
Complex of two-storey outbuildings originally associated with Clonleigh House (now demolished), built c. 1830. Detached twelve-bay two-storey building to the north having pitched corrugated-sheeted roof (partially overgrown) with red brick eaves course and raised rendered copings to the gable ends, partially rendered rubble stone walls, and square-headed openings with timber lintels and red brick reveals. Detached three-bay two-storey former coach house to the west having remains of pitched natural purple slate roof with projecting brick eaves course, rubble stone walls, and a series of three integral segmental-headed carriage-arches having partially dressed stone voussoirs. Detached altered four-bay two-storey outbuilding on L-shaped plan to the east with roof now removed and replaced with flat corrugated-metal roof, rubble stone walls, square-headed window and door openings with flush red brick block-and-start surrounds (most openings now blocked), and with integral segmental-headed carriage-arch to the west elevation having red brick reveals and voussoirs to arch. Former walled garden (on rectangular-plan) to the west having high rubble stone walls lined internally with brick; integral square-headed pedestrian entrance to walled garden to the east having rubble stone voussoirs. Set back from road in the former estate grounds of Clonleigh House (demolished). Located in the rural countryside to north of Lifford.
Appraisal
This substantial complex of two-storey outbuildings was originally built to serve Clonleigh House (demolished), and formerly formed part of a wider collection of outbuildings associated with this estate (other elements now demolished). Of particular note is the long low two-storey outbuilding to the north, which survives in good condition, and the three-bay former coach house to the west with three integral carriage-arches, the other two-storey building to east survives in poor condition. These outbuildings are robustly constructed using local rubble stone masonry, and their survival in relatively intact condition is testament to their durability. Their scale provides an interesting historical insight into the extensive resources required to run and maintain a country estate during the nineteenth century. Clonleigh House itself was built by the Knox family during the early part of the nineteenth century. These outbuildings and Clonleigh House itself were described as ‘lately built’ in the Ordnance Survey Memoirs of c. 1835. This house was in the ownership of the Revd. William Knox in 1837, rector at the Church of Ireland church (see 40835001) at Lifford at this time, who probably originally built the house. The Revd. Knox was later described as the Vicar General of Raphoe in 1848. It was later the home of a William Knox in 1881 and a Capt. William Knox in 1894 (Slater’s Directory). William Knox of Clonleigh owned a sizable estate of 1,041 acres in 1876. The walled garden also survives in relatively intact condition with a few breaches. This is robustly-built using rubble stone masonry and is lined internally with brick to retain heat for the fruit trees that formerly planted alongside the walls. This walled garden would have been used to grow produce for use in the house. This complex of outbuildings and walled garden forms part of a group of related structures along with the gateway (40907127) and gate lodge (see 40907120) to the south, and acts as an historical reminder of Clonleigh House and the Knox family that built it. Sensitively restored, the two main outbuildings to site would represent an integral element of the built heritage of the local area.
