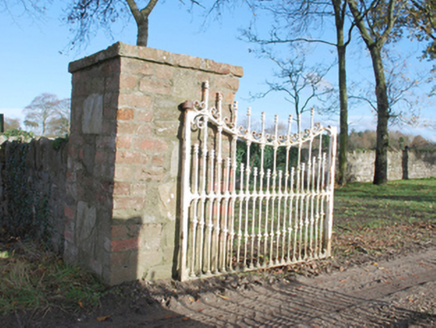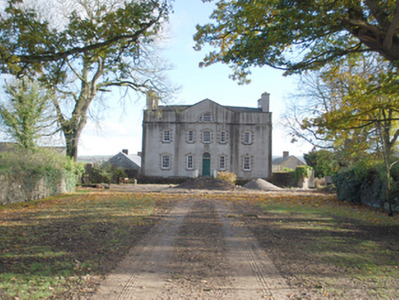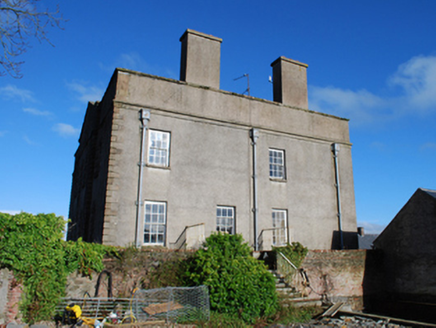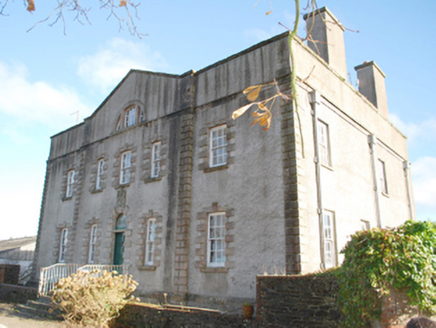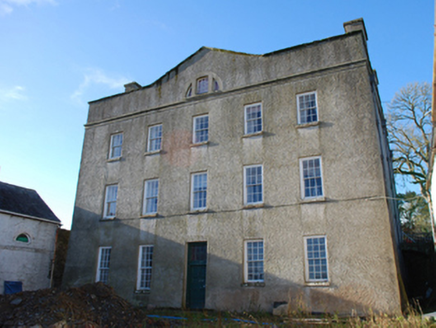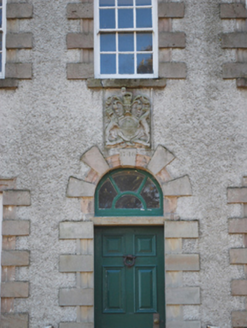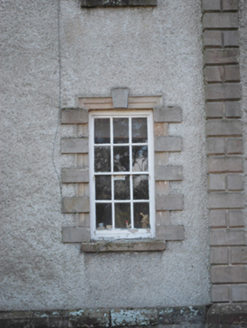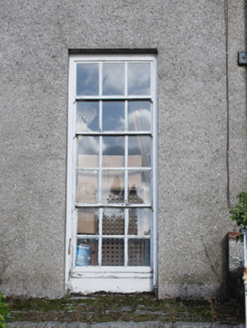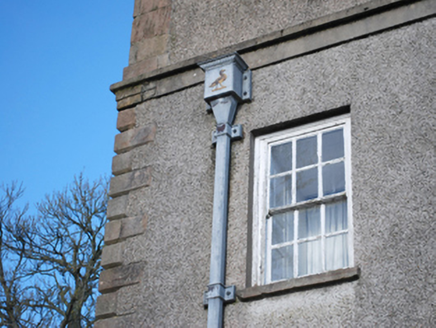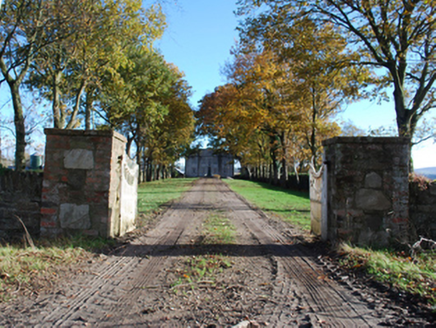Survey Data
Reg No
40907113
Rating
National
Categories of Special Interest
Architectural, Artistic
Original Use
Country house
In Use As
House
Date
1740 - 1750
Coordinates
235438, 403347
Date Recorded
08/11/2010
Date Updated
--/--/--
Description
Detached five-bay two-storey over basement former country house with attic level, built c. 1746, having central three-bay breakfront to the front elevation (west) having pediment over with Diocletian window. Site slopes away to the rear (east) with blank five-bay three-storey rear elevation having central pediment with Diocletian window at attic level. Pitched natural slate roofs, hidden behind raised roughcast rendered parapet with cut stone coping over, having roughcast rendered chimneystacks to gable ends with stone copings over, leaded downpipes, decorative hoppers with bird motifs, and brackets with insignia. Roughcast rendered walls with rusticated raised chamfered ashlar quoins to the corners of main body of building and to corners of breakfront, chamfered cut stone plinth over basement level, and with moulded cut stone eaves cornice. Square-headed window openings with stone sills, ashlar stone blocked architraved/Gibbsian surrounds with keystone motifs over, and with four-over-four and six-over-six pane timber sliding sash windows. Nine-over-nine pane timber sliding sash windows at rear at basement level. Smooth render surround to Diocletian window to pediment. Central round-headed door opening to west elevation having timber panelled door with bolection mouldings, ashlar stone blocked architraved/Gibbsian surround, date ‘1746’ to keystone, stone lintel, and with spoked fanlight over. Cut stone coat of arms of George II over doorway. Doorway approach up flight of cut stone steps to cut stone threshold flanked by wrought-iron railings. Low rendered rubble stone boundary wall over basement. Set back from road in extensive mature grounds to the north-east of Lifford and adjacent to the west of the River Foyle. Complex of two-storey outbuildings (see 40907120) to the rear (east) set perpendicular to house alignment. House approached from road to west along tree-lined avenue. Gateway to the west comprising a pair of oversized rubble stone and brick gate piers (on square-plan) having decorative wrought-iron gates. Remains of walled garden with rubble stone walls lined internally with brick to the south. Formal garden to the south with cut stone steps and terraces with rubble stone retaining walls. Outbuildings and modern outbuildings to the north-east.
Appraisal
This impressive and sophisticated small-scale Palladian country house is arguably the finest building of its type and date in Donegal. It is built to a strict symmetrical plan in a robust classical style with central breakfront with pediment over having Diocletian window opening, blocked architraved/Gibbsian surrounds to the window openings and centering on a bold classical doorcase with Gibbsian surround. The symmetry of the building is further enhanced by the tree lined approach avenue and the flanking rear warehouses (see 40907120), which also acted as a port along the River Foyle. Over the main doorway is a finely carved coat of arms of George II, perhaps an unusual feature to find on a country house. The contrast between the roughcast walls and the extensive ashlar detailing also creates pleasing tonal and textural interest to the main elevation. The bold rusticated cut stone detailing is clearly the work of skilled craftsmen. This important house is thought to have been built in 1746 for Judge John Vaughan, also of Buncrana Castle (see 40815001), who served as a Grand Juror for County Donegal, which was based at Lifford a short distance to the south/south-west. It is thought to have been built to designs by Michael Priestley, an architect who was also responsible for the designs of the court house at Lifford, the seat of the Grand Jury. Port Hall shares a number of design features with Lifford Court house including long narrow window openings with bold Gibbsian surrounds, rusticated quoins, high roughcast parapet, the finely carved coat of arms of George II over the doorway, and symmetrical classical form. The form of Port Hall could be considered a little old fashioned for its date of construction, and is renascent of houses built earlier in the eighteenth century. Priestley is perhaps the only architect with a readily identifiable artistic style working in Donegal during the eighteenth century, which could be described as a quirky classicism that was influenced by the earlier work of Sir John Vanbrugh and James Gibbs, albeit in a subdued manner. On stylistic grounds he can also be attributed with the fine St. John’s Church of Ireland church near Ards, Donegal (see 40902615) and alterations to the Bishop’s Palace at nearby Raphoe. Port Hall remained in the ownership of the Vaughan family until 1791 after which it was let to a number of individuals. It was later in the ownership of the Clarke family during the nineteenth century, and was the home of a James Clarke (died 1859) in 1835 (Ordnance Survey Memoirs). An Anne Clarke owned 273 acres at Porthall in 1876, and it was later the residence of a James Clarke in 1881 and 1894 (Slater’s Directories). Port Hall was owned by Anthony Marrecco from the 1950s until the 1980s. Marrecco was a British lawyer who was involved in the trials of former Nazis at Nurenburg in the late 1940s, and was a founding member of Amnesty International. Marrecco had a strong interest in building conservation and was instrumental in the establishment of the Shepard’s Market conservation area in Mayfair London. He carefully repaired and conserved Port Hall during the 1960s. This important building is one of the most significant elements of the built heritage of Donegal, and forms the centrepiece of a group of related structures along with the warehouses (see 40907120) to the rear, the walled garden to the south, and the other surviving elements to site.
