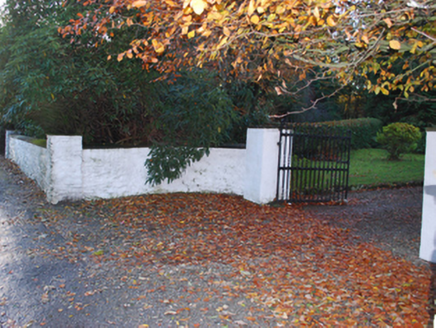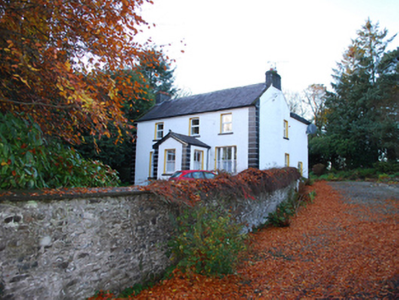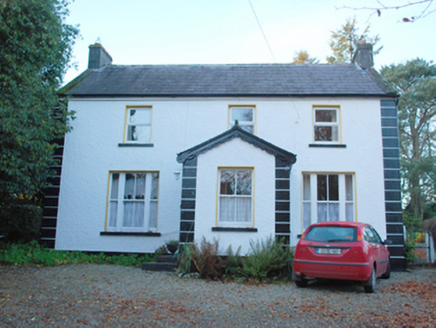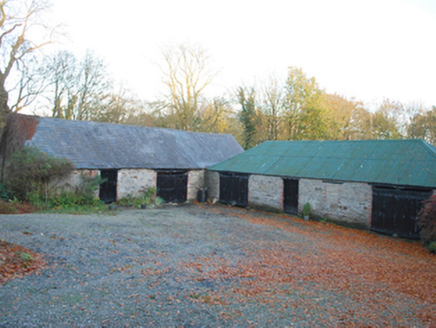Survey Data
Reg No
40907111
Rating
Regional
Categories of Special Interest
Architectural
Original Use
House
In Use As
House
Date
1870 - 1890
Coordinates
233580, 401018
Date Recorded
08/11/2010
Date Updated
--/--/--
Description
Detached three-bay two-storey house, built c. 1880, having single-storey projecting entrance porch to the centre of the front elevation (south-east), added c. 1920, and with modern two-storey flat roof extension to the rear (north-west). Pitched natural slate roof having blue clay ridge tiles, and with rendered verges and smooth rendered chimneystacks to the gable ends (north-east and south-west). Pitched natural slate roof to porch having clay ridge tiles and with decorative bargeboard to the front. Roughcast rendered walls over painted plinth course, and having raised parallel quoins to the corners of the front elevation and to corners of porch. Square-headed window openings with smooth rendered reveals, painted sills, rand having tripartite timber sliding sash windows to ground floor with replacement windows over to first floor. Some two-over-two pane timber sliding sash windows surviving to secondary elevations. Square-headed doorway to the north-west face of porch with timber door. Set back from road in own grounds in the rural countryside to the north of Lifford. Complex of two single-storey outbuildings on L-shaped plan to the east of site having hipped corrugated-metal and pitched natural slate slated roofs, rubble stone walls, and with square-headed doorways openings having red brick reveals and battened timber doors and double-doors. Gravel driveway to south and east and rendered rubble stone boundary wall to road to south-east. Gateway to the south comprising a pair of smooth rendered gate piers (on square-plan) having wrought-iron flat bar gates with twisted decoration. Garden to south and rubble stone wall flanking driveway.
Appraisal
This appealing and well-established dwelling, dating to the second half of the nineteenth century, retain sit early form and character despite the construction of a modern extension to the rear (north-west). Its visual appeal and integrity are enhanced by the retention of salient fabric such as the timber sliding sash windows at ground floor level and the natural slate roof. The loss of the original window fittings at first floor level detracts but suitable replacements could be easily installed. The tripartite timber sliding sash windows at ground floor level give this building a strong character. The porch is a slightly later addition, added perhaps c. 1920, but this blends in well with the original structure with the block quoins to the corners mirror those of the main body of the building while the attractive timber bargeboards add some decorative interest. The two simple outbuildings to the east add to the setting and context while the boundary walls and the attractive wrought-iron gates to the main entrance with twisted flat bars complete the setting. This building is an interesting addition to the landscape to the north of Lifford, and is an element of the built heritage of the local area.







