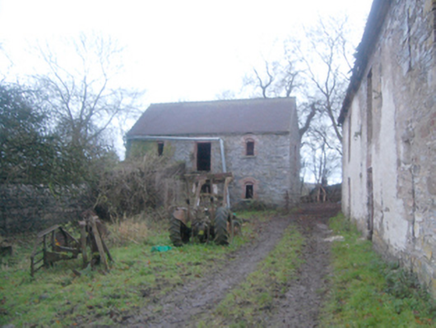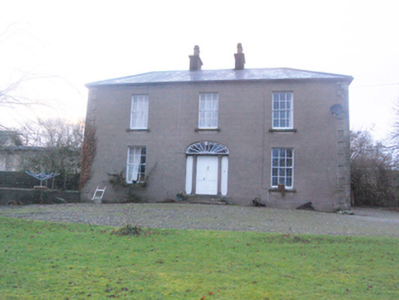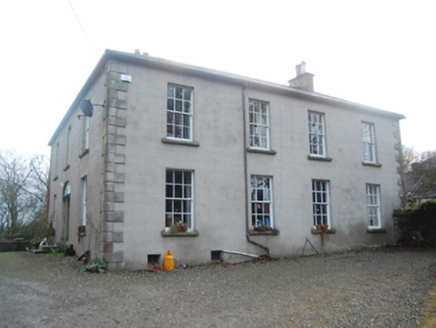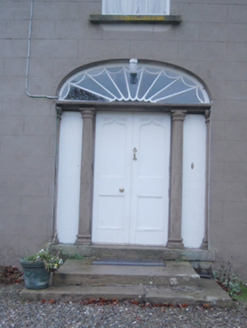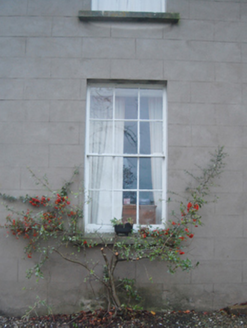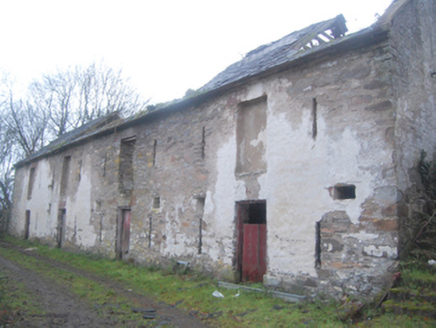Survey Data
Reg No
40907063
Rating
Regional
Categories of Special Interest
Architectural
Original Use
House
In Use As
House
Date
1830 - 1850
Coordinates
227576, 401987
Date Recorded
18/11/2010
Date Updated
--/--/--
Description
Detached three-bay two-storey house on L-shaped plan, built c. 1840, having two-bay two-storey return to the rear at the north-west corner. Hipped natural slate roof with projecting eaves course, cast-iron rainwater goods, central pair of smooth rendered chimneystacks having flat coping and decorative clay ware pots over, and with one smooth rendered chimneystack to return having clay ware pots. Smooth rendered ruled-and-lined walls with raised ashlar block-and-start quoins to the corners. Square-headed window openings with stone sills and having six-over-six pane hornless timber sliding sash windows. Central three-centred arched door opening to the east elevation having double-leaf timber panelled door with ogee-headed motifs with bolection mouldings, flanking cut stone Tuscan columns, infilled sidelights, Tuscan pilasters, and with spider’s web fanlight over; flight of cut stone steps to entrance. Set back from road in own grounds in the rural countryside to the south-east of Raphoe. Detached four bay two-storey outbuilding to the south-west, built c. 1800, having flight of cut stone steps to the north gable end giving access to doorway at first floor level, pitched natural slate roof (now collapsing) with projecting eaves course, raised verges to gable ends (north and south), roughcast rendered rubble stone walls, loop hole openings, and with square-headed doorways and loading bays with remains of timber fittings; some openings now blocked. Detached three-bay two-storey outbuilding to the south, c. 1860, having pitched natural slate roof with projecting eaves course and cast-iron rainwater goods, rubble stone walls, segmental-headed window openings with red brick block-and-start surrounds, timber fittings, and wrought-iron security bars, and square-headed doorways and loading bays with red brick surrounds and remains of timber fittings. Set on an elevated site with formal garden to front and surrounded by mature trees to south and west. Long approach avenue to house from road to the north. Small walled enclosure to the south of house having rubble stone boundary walls.
Appraisal
This well-proportioned and attractive middle-sized house, dating to the mid-nineteenth date, retains it early character and form. Its visual expression and integrity is enhanced by the retention of all salient including natural slate roof, timber panelled doors, and timber sliding sash windows. The good-quality doorcase with Tuscan columns and a wide fanlight provides an attractive central focus to the main elevation. Also of note is the timber panelled doors with interesting and unusual ogee-headed panels. This building is an example of the language of classical architecture stripped to its barest fundamental elements, which creates a fine dwelling in a subtle style. This is exhibited through features such as the rigid symmetry to the main elevation, shallow hipped slate roof, and the central doorway. This building is reminiscent of contemporary and earlier Church of Ireland rectories that are found throughout the rural Irish countryside. The substantial outbuildings to site add significantly to the setting and context, and provide an interesting historical insight into the extensive resources required to run and maintain even a modest country estate during the nineteenth century. The larger of the two-storey outbuildings (to the south-west) is earlier than the house (not on the Ordnance Survey first edition six-inch map of c. 1836), and was originally associated with an earlier house to site, now demolished. The two-storey outbuilding to the south with red brick reveals to the openings dates to the second half of the nineteenth century. This house is one of the most attractive of its type in an area notable for the number of good-quality nineteenth century house, and is an integral element of the built heritage of the local area. This house was the home of a William Hamilton (who probably originally built the house) until his death in 1871. The lands at Coolaghy were in the ownership of a William and L. Hamilton in 1834, presumably at an earlier house to site, now demolished. One of William’s sons born at Coolaghy, Henry (1851-1932), had a highly distinguished career in the British Army as a medical officer serving in India, Egypt, and China, for which he was knighted. This was later the home of a Thomas Hamilton (d. 1929) in 1881 and 1894 (Slater’s Directory). Thomas Hamilton had an estate of 134 acres in 1876. Coolaghy was later the home of a Henry Hamilton who died in 1961.
