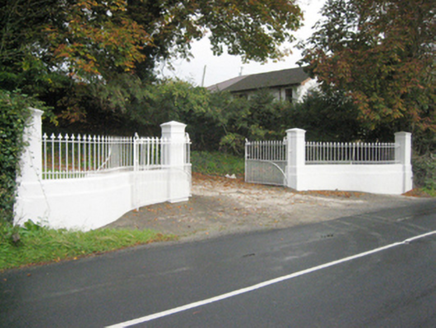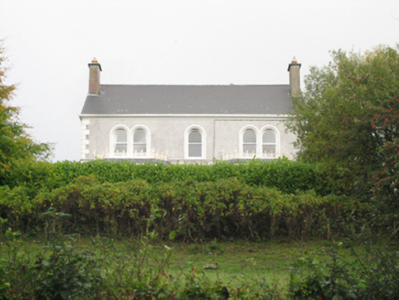Survey Data
Reg No
40907061
Rating
Regional
Categories of Special Interest
Architectural
Original Use
House
In Use As
House
Date
1900 - 1920
Coordinates
224936, 402543
Date Recorded
14/10/2010
Date Updated
--/--/--
Description
Detached three-bay two-storey house, built c. 1910, having single-storey flat-roofed canted bays to either end of the front elevation (south), and with single-storey flat roof extension to rear (north). Pitched slate roof with moulded eaves course, and with smooth rendered chimneystacks to the gable ends (east and west) having flat copings over. Moulded leaded parapets to canted bays having decorative cast-iron cresting over. Roughcast rendered walls over smooth rendered plinth, and with raised smooth rendered block-and-start quoins to the corners. Continuous moulded sill course at first floor level. Square-headed openings to canted bays with one-over-one timber pane timber sliding sash windows; round-headed window openings at first floor level, paired to outer bays, having moulded smooth rendered surrounds and one-over-one pane timber sliding sash windows. Detached outbuilding to the rear (north). Set back from road in mature ground in the rural countryside a short distance to the south-west of the centre of Raphoe. Located in an elevated site with garden to front (south). Approach avenue to house from the south-east. Gateway to the south-east comprising a pair of smooth rendered gate piers (on square-plan) having stepped plinths, stringcourses, fluted friezes, and moulded capping, and with a pair of wrought-iron gates having cast-iron fleur-de-lys finials over. Gateway flanked to either side by curved quadrant sections of smooth rendered boundary wall having wrought-iron railings over with cast-iron fleur-de-lys finials, and terminated by smooth rendered piers (on square-plan) to either end having stepped plinths, stringcourses, fluted friezes, and moulded capping.
Appraisal
This attractive and well-proportioned house, of early twentieth-century date, retains its early form and character. Its visual appeal and integrity are enhanced by the retention of salient fabric such as the timber sliding sash windows. Modest decorative interest is added by the cast-iron cresting over the canted bay windows, and by the stucco detailing. The differing shaped window openings add some variation to the main elevation. The canted bay windows are a feature of many houses of its type and date, and help to give this building a strong character. The form of this building is reminiscent of contemporary parochial houses and Presbyterian manses. This building is an interesting feature in the rural countryside to the south-western outskirts of Raphoe, and is an addition to the built heritage of the local area. The fine gateway to the south-east with well-detailed gate piers, and attractive wrought-iron gates and sweeping railings with cast-iron fleur-de-lys finials over, adds significantly to the setting and context and is an interesting feature of some decorative appeal along the main approach road into Raphoe from the west.



