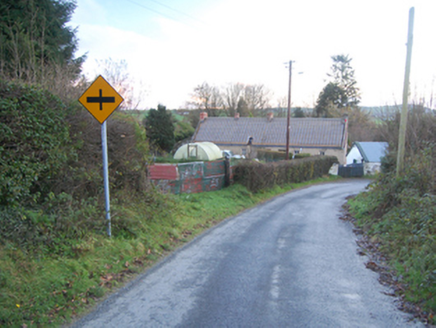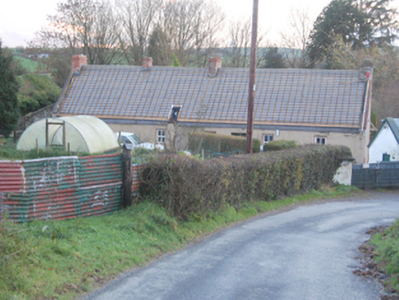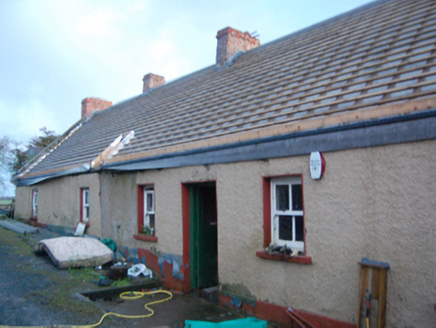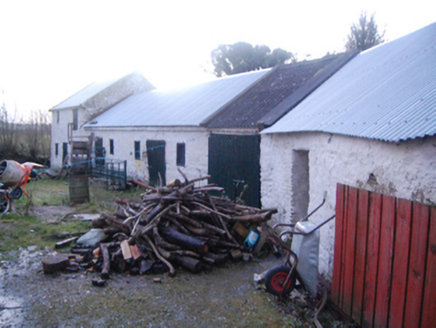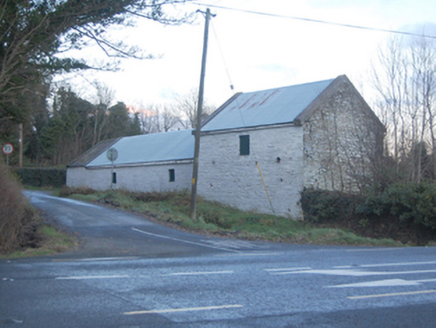Survey Data
Reg No
40907053
Rating
Regional
Categories of Special Interest
Architectural
Original Use
House
In Use As
House
Date
1720 - 1740
Coordinates
230032, 403077
Date Recorded
18/11/2010
Date Updated
--/--/--
Description
Detached six-bay single-storey with attic level vernacular house, built c.1720 and renovated c. 2010, having projecting gable-fronted entrance porch to south. Pitched formerly thatched roof with raised rendered copings to gable ends (east and west), and with four red brick chimneys. Roughcast rendered walls over smooth raised plinth course; painted margins to corners of entrance porch. Square-headed window openings with painted concrete sills and replacement timber sash windows. Square-headed doorway to west face of porch to south with timber door, square-headed doorway to the rear (north) with timber door. Set back from road in own grounds in the rural countryside to the east of Raphoe. Complex of multiple-bay single- and two-storey outbuildings adjacent to the west having pitched corrugated-metal roofs with raised rendered coping to gable ends, projecting eaves course to central single-storey block, limewashed rubble stone walls, and square-headed openings with timber fittings.
Appraisal
Although recently altered, this appealing and relatively intact example of a vernacular house retains its early form and character, and is an appealing feature in the rural landscape to the east of Raphoe. Its integrity is enhanced by the retention of much of its salient fabric and although the windows have been replaced, the modern additions do not detract substantially from its integrity. Modest in scale, it exhibits the simple and functional form of vernacular building in Ireland. Of particular note is the thatched roof, which was in the process of being replaced in 2010. The low elongated form of this building suggests that it was extended along its length (to the east) on at least one occasion, which is a feature of extended vernacular house. The form of this building, having chimneystacks to the gable ends and a central doorway to the original building, suggests that this building is of the ‘direct entry’ type that is characteristic of the vernacular tradition in north-west Ireland. The outbuildings to site add significantly to the setting and context, and complete this composition. These are robust built in local rubble stone masonry, which creates rustic compositions of some charm. This house represents a fine surviving example of a once ubiquitous building type in the rural Irish countryside, and is a valuable addition to the vernacular heritage of County Donegal.
