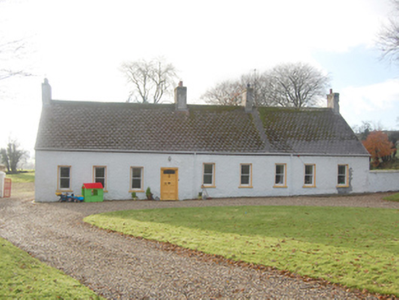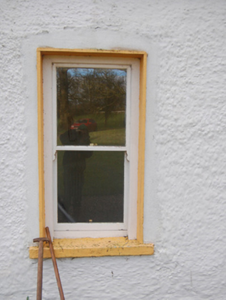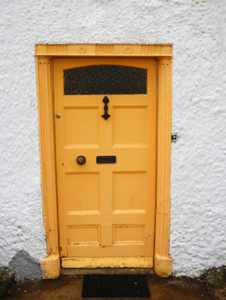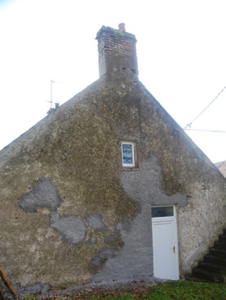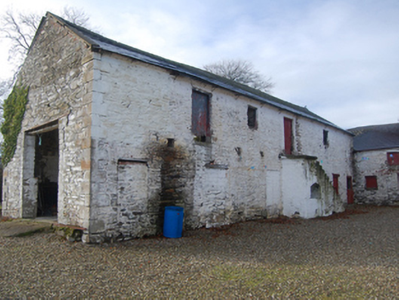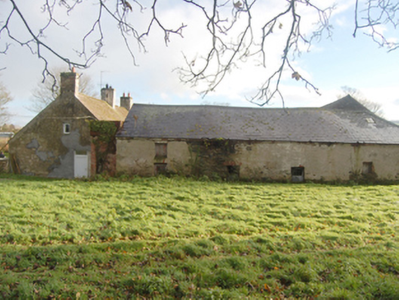Survey Data
Reg No
40907049
Rating
Regional
Categories of Special Interest
Architectural
Original Use
House
In Use As
House
Date
1700 - 1740
Coordinates
229891, 400412
Date Recorded
15/11/2010
Date Updated
--/--/--
Description
Detached nine-bay single-storey with attic level vernacular house, built c. 1720 and extended on a number of occasions. Pitched artificial slate or tiled roof having eaves course, and with four smooth rendered chimneystacks with copings and clay ware pots; render failing to chimneystack to the north-west gable end exposing brick construction. Roughcast rendered rubble stone walls. Square-headed window openings with painted timber reveals, painted stone sill, and having one-over-one pane timber sliding sash windows with horns. Square-headed doorway, offset to the east side of the centre of the main elevation (north-east), having timber panelled door with glazed panel to upper half, cut stone plinth blocks to base, and with decorative doorcase comprising fluted pilasters (on semi-circular plan) with decorative lintel over having fluted panels and circular motifs. Cut stone threshold to doorway. Set back from road in mature grounds in the rural countryside to the north-west of Ballindrait. Complex of two two-storey outbuildings to the rear (south-west), forming L-shaped plan, comprising seven-bay two-storey building parallel to south-west, built c. 1840, with five-bay two-storey building to the west, built c. 1750. External flight of rubble stone steps to the north-east elevation of outbuilding to the south-west giving access to doorway at first floor level. Single-bay single-storey red brick structure to the north-east end of outbuilding to the west having metal water tank over. Pitched and hipped natural slate roof with projecting eaves course, some surviving sections of cast-iron rainwater goods, and with raised rendered copings to the gable ends. Randomly coursed rubble stone walls with ashlar block and start quoins to the south-east end of outbuilding to the south-west. Roughcast rendered walls to the west elevation of outbuilding to the west. Square-headed window openings with remains of timber windows and battened timber shutters. Square-headed doorways and loading bays having timber lintels and battened timber doors. Square-headed carriage-arches. Gravelled yard between outbuildings and rear of house. Rubble stone boundary wall to road-frontage to the north having fieldstone coping over. Gateway to the north comprising a pair of decorative cast0iron gate posts having hooped wrought-iron gates. Gateway flanked to either side by sections of smooth rendered boundary wall with hooped wrought-iron railings over and with terminating smooth rendered piers (on square-plan).
Appraisal
This charming and well-maintained vernacular house retains its early form and character, and is an appealing feature in the rural landscape to the north-west of Ballindrait and the south-east of Raphoe. Its architectural integrity and visual expression is enhanced by the retention of the majority of its salient fabric including timber sliding sash windows. Modest in form, it exhibits the simple and functional form of vernacular building in Ireland. The irregularly-spaced openings of differing size to the front elevation is a feature of many vernacular buildings and creates an attractive almost rustic character. The steeply pitched roof strongly suggests that this building was formerly/originally thatched, and its reinstatement would add significantly to its appeal. The location of the chimneystacks suggests that this building was extended along its length to the north-east on at least one occasion, which, again, is a feature of many vernacular buildings, and creates a long low composition of some picturesque appeal. The well-detailed classically-derived doorcase with fluted pilasters and decorative lintel over is a curious feature to find on a vernacular dwelling and is from the more formal architectural tradition; this creates additional appeal. The form of this building suggests it is of considerable antiquity, perhaps dating back to the first half of the eighteenth century. The substantial two-storey rubble stone outbuildings to site add considerably the setting and context of this dwelling, and are interesting and significant vernacular survivals in their own rights. The flight of stone steps giving access to a door at first floor level is a feature of many vernacular outbuildings in rural Donegal. The outbuilding to the west is of more antiquity while the larger two-storey outbuilding to the south-west dates to the second half of the nineteenth century, replacing an earlier outbuilding to site. The attractive gateway to the north with wrought-iron gates and railings and cast-iron gate posts further adds to the setting and is another feature that is more commonly found with dwellings from the more formal architectural tradition. The rustic rubble stone wall to the north completes this interesting composition, which is an integral element of the built heritage of the local area, and the extensive vernacular heritage of Donegal.

