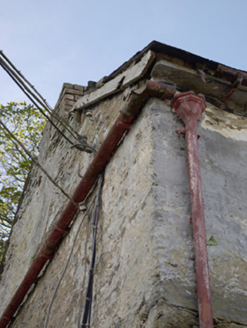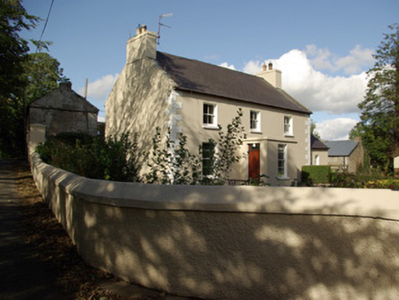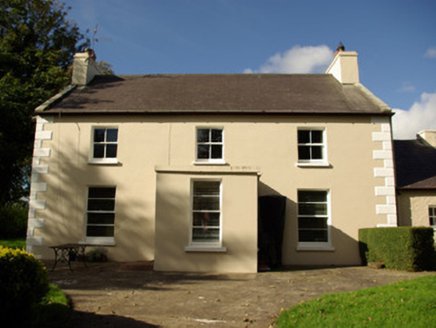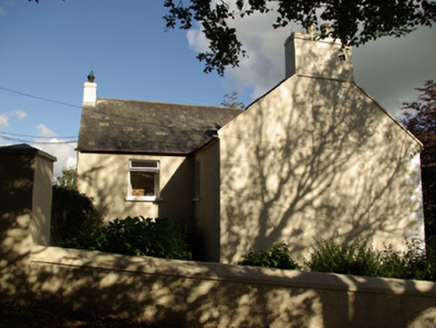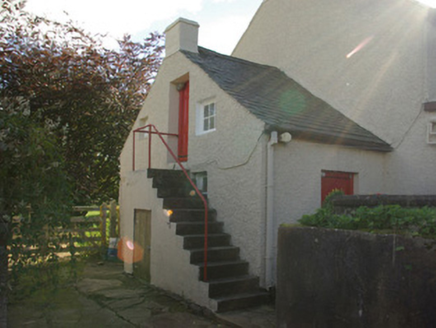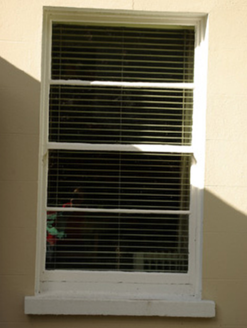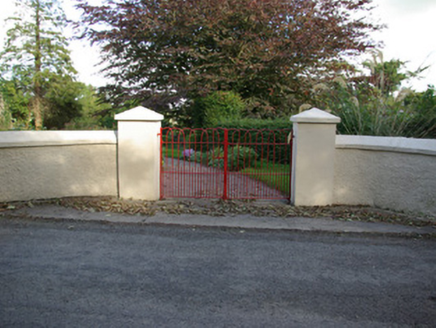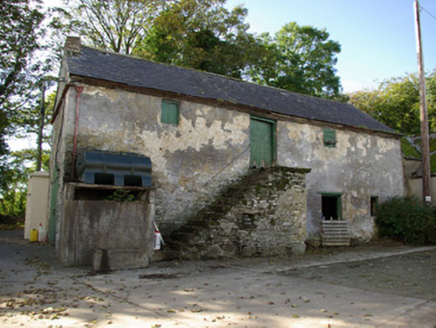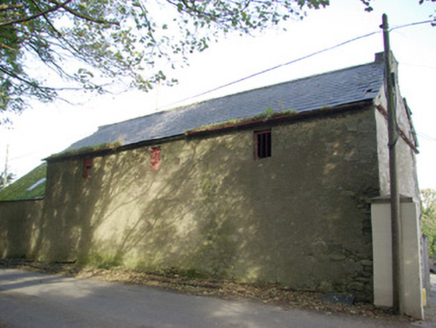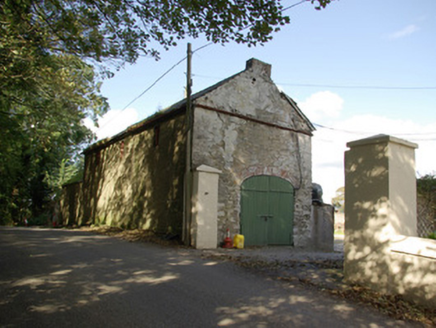Survey Data
Reg No
40907036
Rating
Regional
Categories of Special Interest
Architectural
Original Use
House
In Use As
House
Date
1810 - 1900
Coordinates
224521, 398687
Date Recorded
02/10/2007
Date Updated
--/--/--
Description
Detached three-bay two-storey house, dated 1898, having projecting single-bay single-storey flat-roofed entrance porch to the centre of the main elevation (south-east), two-storey return to rear (north-west) and with single-storey extension with attic level attached to the north-east gable end. Possibly containing fabric from earlier house to site built in 1813. Pitched natural slate roof with clay ridge tiles, and having raised rendered verges and rendered chimneystacks to the gable ends (south-west and north-east) having terracotta pots over. Smooth rendered ruled-and-lined walls to front elevation with smooth rendered block-and-start quoins to the corners; smooth rendered walls to porch; roughcast rendered walls to return and rear elevations. Square-headed window openings with cut stone sills and two-over-two pane timber sliding sash windows (horizontal glazing bars to ground floor openings); timber windows to extension to the north-east gable end. Square-headed door opening to the south-west face of porch having replacement timber door and overlight. External concrete stairwell to the north-east gable end of extension to the north-east gable giving access to doorway at attic level. Set slightly back from road in own grounds to the south\south-west of Raphoe. Garden to front of site and yard to rear. House aligned at a right angle to the road-alignment. Site bounded on road-frontage to the south-west by roughcast rendered boundary wall having smooth rendered coping over. Gateway to the south of house comprising a pair of smooth rendered ruled-and-lined gate piers (on square-plan) having pyramidal coping over, and with a pair of hooped wrought-iron gates. Date '1892' incised into gate. Detached three-bay two-storey outbuilding to north-west, aligned along with road-alignment, built c. 1890, having flight over rubble stone steps to the front elevation (north-east) giving access to doorway at first floor level, and with single-storey with attic level extension attached to the north-west gable end. Pitched natural slate roof with clay ridge tiles, projecting stone eaves course, cast-iron rainwater goods with decorative hoppers, and with red brick chimneystack to the south-east gable end. Roughcast rendered rubble stone walls. Square-headed door and window openings with battened timber doors and timber shutters; wrought-iron security bars to window openings to the south-west elevation. Segmental-headed carriage arch to the south-east gable end having red brick voussoirs to arch, and with corrugated-metal double-doors. Gateway giving access to the yard to rear of house to the south-east of outbuilding comprising a pair of smooth rendered ruled-and-lined piers (on square-plan). Detached three-bay two-storey outbuilding to northwest, built c. 1890, with single-storey with attic extension and return to north gable. Pitched slate roof, clay ridge tiles, projecting stone eaves course, redbrick chimneystack and cast-iron rainwater goods. Smooth render over random rubble walling, wet-dashed render to rear elevation. Square-headed door openings with timber panelled doors, external rubble built stairwell to front elevation accessing first floor and surrounding ground floor entrance, gable ended transceptal arched door opening with brick voussoirs and corrugated iron double doors.
Appraisal
This modest but appealing and well-proportioned house, of late nineteenth-century date retains its early form and character. Well-maintained, its visual expression is enhanced by the retention of salient fabric including timber sliding sash windows and a natural slate roof. This house\farmhouse could be viewed as a vernacular interpretation of the three-bay two-storey house with classical architectural ambitions that is a feature of many eighteenth and nineteenth-century houses, rectories etc. built by the middle classes throughout Ireland. The porch may be a slightly later addition (appears not to be depicted on the Ordnance Survey twentieth-five inch map sheet surveyed in June 1903). This house replaced and possibly incorporated fabric from an earlier house to site that was apparently originally built in 1813. The good quality and substantial two-storey outbuilding to the rear was originally built to serve this earlier house. This well-built rubble stone outbuilding survives in good condition and adds significantly to the context and setting of the house. The simple built attractive gateway with hooped wrought-iron gates adds interest to the roadscape to the south of the house and completes this composition. These gates are dated ‘1892’ and were apparently made at a local smithy. This house and associated structures is an integral element of the built heritage of the local area, and adds interest to the rural landscape to the south\south-west of Raphoe.
