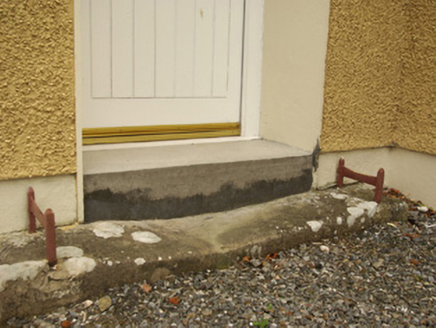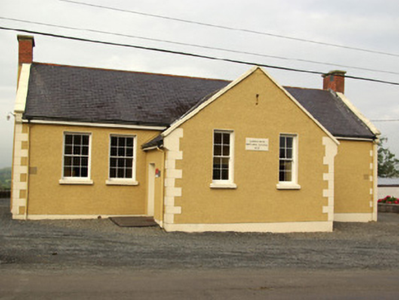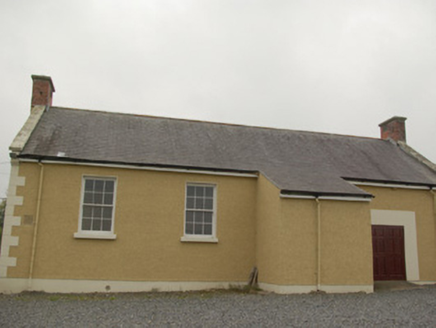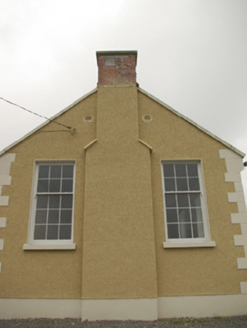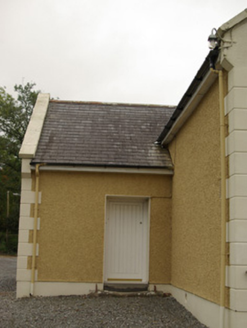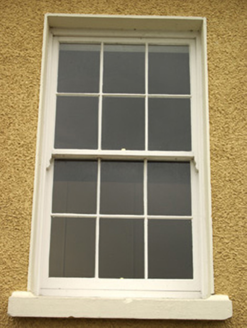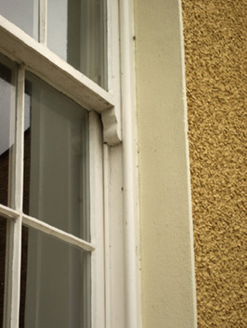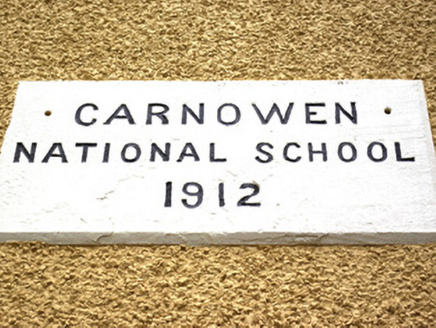Survey Data
Reg No
40907034
Rating
Regional
Categories of Special Interest
Architectural, Social
Original Use
School
In Use As
Office
Date
1910 - 1920
Coordinates
224127, 399100
Date Recorded
02/10/2007
Date Updated
--/--/--
Description
Detached four-bay single-storey former national school on T-shaped plan, dated 1912, having projecting two-bay gable-fronted porch projection to the centre of the front elevation (south) and with single-bay extension to the centre of the rear elevation having cat-slide extension over. Now in use as a hall\office. Pitched natural slate roofs with terracotta ridge tiles, raised rendered verges to gable ends with kneeler stone detail to eaves, and with red brick chimneystacks with projecting rendered chimneystacks to the gable ends of the main body of the building (east and west). Roughcast rendered walls over smooth rendered plinth course, and with smooth rendered block-and-start quoins to the corners of the front elevation. Cut stone date plaque (on rectangular-plan) to the front elevation of porch incised ‘Carnowen National School 1912’. Square-headed window openings with smooth rendered reveals, stone sills, and replacement timber six-over-six pane timber sliding sash windows to the main body of building and with four-over-four pane timber sliding sash windows to the front elevation of gabled projection (south). Square-headed door openings to side elevations of gabled porch projection having replacement battened timber doors, smooth rendered reveals, and stone steps\thresholds with wrought-iron bootscrapers. Set slightly back from road in own grounds adjacent to Carnowen Crossroads, and to the south-west of Raphoe. Carnowen Presbyterian church\meeting house adjacent to the west. Detached modern gable-fronted three-bay single-storey with attic level parish hall located adjacent to the north-west of school.
Appraisal
This simple but well-proportioned former national school building, of early twentieth-century date, retains much of its early form and character, despite some modern alterations and the sensitive conversion to a new use. Its integrity and visual appeal is enhanced by the retention of salient fabric while the simple render quoins add some interest to this otherwise plain and functional structure. Its T-shaped plan and layout is typical of its type and date, and is characteristic of the great many two classroom national schools built throughout Ireland in the late-nineteenth and early twentieth centuries to standardised designs prepared by the Board of Works/Office of Public Works. However, this school was built to designs by the Derry-based architectural firm Robinson and Davidson (1909 – c. 1950), a firm that carried out numerous commissions for the Presbyterian Church in the north-west of Ireland, which suggests that this construction school was at least partially funded by the Presbyterian Church (Carnmore Presbyterian church\meeting house is adjacent – see 40907023). National schools of this type are a feature of the rural landscapes of County Donegal, adding a layer of social history to the physical environment, and are indicative of significant local population in a period when transport was more difficult. Its form also suggests that it was originally built as a two classroom national school, possibly with separate classrooms for girls and boys, which was a common feature of many national schools built in Ireland during the late-nineteenth century, reflecting the strict social thinking of the time. This building is of social importance to the local area as an early surviving example of a national school where generations of local children were taught, and is an addition to the built heritage of the local area. It replaced an earlier school building that still exists as a private house to the north-west of this site.
