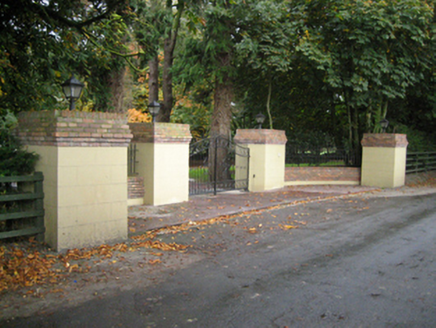Survey Data
Reg No
40907019
Rating
Regional
Categories of Special Interest
Architectural
Original Use
House
In Use As
House
Date
1780 - 1880
Coordinates
224641, 400685
Date Recorded
14/10/2010
Date Updated
--/--/--
Description
Detached three-bay two-storey house, built c. 1870, having full-height two-storey canted bay windows to either end of the main elevation (east), and incorporating earlier two-storey house, c. 1800, to the rear (west) having single-storey extension to the south. Hipped natural slate roof to entrance front having projecting overhanging eaves, bracketed eaves course, profiled cast-iron rainwater goods with decorative cast-iron fleur-de-lys gutter guards, and with a central pair of rendered chimneystacks having cornice coping and terracotta pots over. Smooth rendered ruled-and-lined walls to entrance block having smooth rendered block quoins to the corners, continuous moulded sill course at first floor level, and with smooth rendered stringcourses and decorative stucco panels with circular/ocular motifs over ground openings to canted bays. Square-headed window openings at ground floor level and segmental-headed window openings at first floor level having one-over-one pane timber sliding sash windows; continuous sills to canted bay at ground floor level. Central segmental-headed doorway to main block having timber panelled door with bolection mouldings, timber pilasters with console brackets over supporting moulded timber lintel, sidelights and overlight, and with rendered architraved surround. Pitched artificial slate roof to earlier block to rear having rendered chimneystacks, roughcast rendered walls, and with square-headed openings. Detached multiple-bay two-storey outbuilding to the west, built c. 1870 and possibly containing earlier fabric c. 1800, having pitched slate roofs and rubble stone walls, and square- and segmental-headed openings with brick dressings. Set back from road in extensive mature landscaped grounds in the rural countryside to the south of Raphoe. Modern gateway to the east.
Appraisal
This handsome and well-proportioned house, dating to the mid-to-late nineteenth century although incorporating an earlier house to the rear, retains its early form and character. Its visual appeal and integrity are enhanced by the retention of salient fabric including natural slate roof, timber sliding sash windows and timber panelled doors. The render detailing to the front elevation, particularly the stucco panels over the ground floor openings to the canted bays, enlivens the façade while the overhanging eaves, cast-iron gutter guards, and the tall chimneystacks add incident at roofscape level and creates further decorative interest. The canted bay windows are a feature of many contemporary houses found throughout Ireland and help give this building a strong presence. The wide doorway with sidelights and overlight provides an attractive central focus. The earlier house to the rear, although now largely subsumed by the later block, provides an interest insight into the development of the dwelling throughout the nineteenth century. The substantial two-storey outbuilding to the rear adds significantly to the setting and context, and provides an interesting insight into the resources required to run and maintain even a modest landholding during the nineteenth century. This fine house is an integral element of the built heritage of the Raphoe area, and makes positive contribution to the rural landscape to the south of the town. It is one of the better surviving examples of its type in a part of Donegal marked by relatively large numbers of surviving substantial nineteenth century houses and farmhouses, which reflects the good quality agricultural land in the locale. This house (or the earlier house to site) may have been the home of a David Wilson who died in 1867 (aged 74). The present front block probably dates to shortly after this date and may have been built by the person who inherited the estate. The Wilson family were important in the Raphoe area and have numerous properties associated with them in the town itself and in the rural countryside surrounding it.



