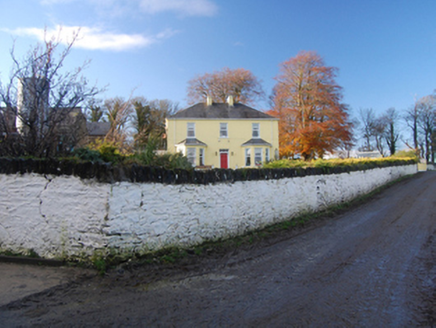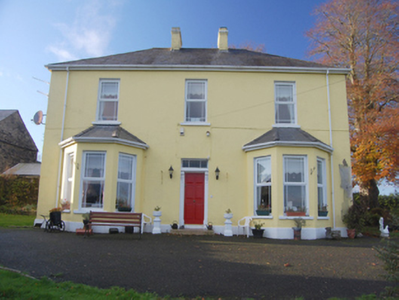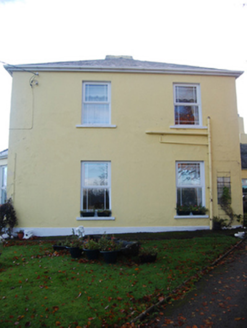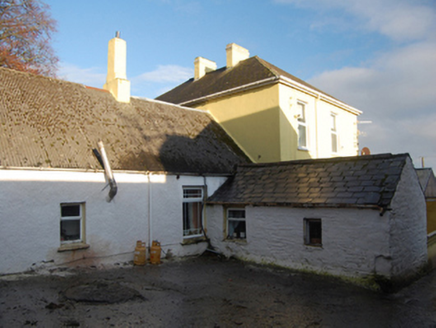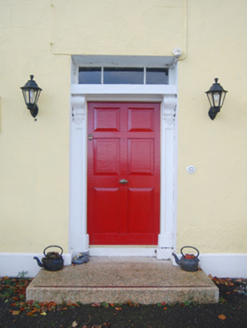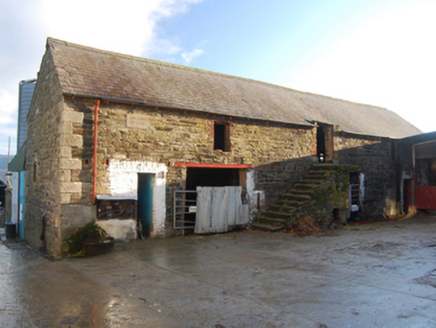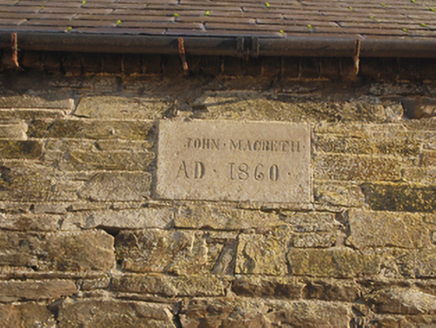Survey Data
Reg No
40907004
Rating
Regional
Categories of Special Interest
Architectural
Original Use
House
In Use As
House
Date
1870 - 1900
Coordinates
231163, 400739
Date Recorded
15/11/2010
Date Updated
--/--/--
Description
Detached three-bay two-storey house, built c. 1890, having single-storey canted bay windows to either side of central doorway to the main elevation (east), and with single-storey block or earlier house to rear, built c. 1800. Hipped slate roof with projecting eaves course, and a central pair of rendered chimneystacks with moulded smooth rendered cornice course. Hipped slate roofs to canted bays. Smooth rendered ruled-and-lined walls over projecting smooth rendered plinth. Square-headed window openings with painted stone sills, and having replacement windows with margin glazing effect. Central square-headed doorway with replacement timber panelled door, flanking timber pilasters with decorative timber consoles over, moulded timber lintel, and with overlight. Attached block or earlier house to rear, built c. 1800, having pitched corrugated-sheeted roof with rendered chimneystack and some surviving sections of cast-iron rainwater goods, roughcast rendered walls, and square-headed window openings with replacement fittings; extension to the south side of earlier block\house having pitched slate roof, rubble stone walls, and square-headed window openings with replacement fittings. Set back from road in own grounds in the rural countryside to the north-east of Ballindrait. Formal garden to the east. Garden to the east and south-east enclosed by rubble stone boundary wall with rubble stone solider coping over. Gateway to the north comprising a pair of roughcast rendered gate piers (on square-plan) having a pair of wrought-iron flat bar gates. Gateway flanked to either side by curved quadrant sections of roughcast rendered boundary walls. Detached four-bay two-storey outbuilding to the south having external flight of rubble stone steps to the west elevation having access to doorway at first floor level, pitched natural purple slate roof, coursed rubble stone walls with dressed ashlar block-and-start quoins to corners, date stone to south elevation reading ‘John Macbeth A.D. 1860’, square-headed openings with red brick reveals at first floor level. Two-storey outbuilding to the south-west, arranged parallel with dated outbuilding, having pitched natural slate roof, rubble stone walls, and square-headed window and door openings. Modern outbuildings and farm buildings to site.
Appraisal
Despite some modern alterations, this well-proportioned house, dating to the end of the nineteenth century, retains much of its early form and character. Its visual appeal is enhanced by the retention of the slate roof while the doorway with flanking pilasters with delicately-carved timber console brackets provides an attractive central focus. The loss of the original fittings to the openings detracts from its appeal but suitable modern replacements could easily be installed. The canted bays are a characteristic feature of many houses of its type and date and give this otherwise plain building a strong presence in the rural landscape to the north-east of Ballindrait. This house appears to incorporate an earlier single-storey vernacular house to the rear, which provides an interesting historical insight into the development of this apparently prosperous farmstead during the nineteenth century. The two substantial two-storey outbuildings to the south add significantly to setting and context. These outbuildings survive in good condition and are robustly built using local rubble stone masonry. The cut stone quoins and the stone date plaque to one of the outbuildings add some additional interest. The date stone is of some social interest, providing some information on the builder (John Macbeth) of the building, and presumably the owner of the farm, when it was constructed. This building was the residence of the MacBeth family by 1834 (death record) and was later in the ownership of Joseph MacBeth in 1894 (Slater’s Directory). It was still in the ownership of Joseph MacBeth in 1911 (Census). This building makes a positive contribution to the rural landscape, and is an element of the built heritage of the local area. The simple gateway to the north adds to the setting and context, and completes this interesting composition.
