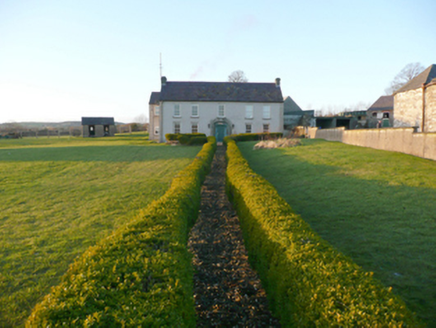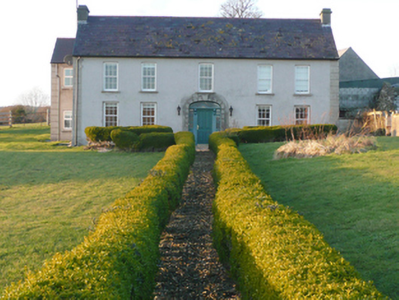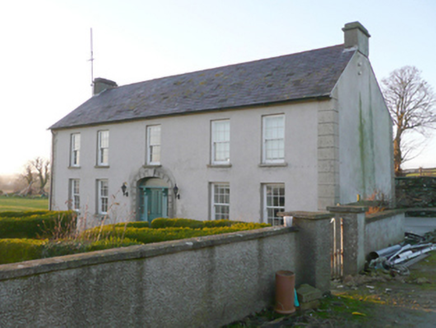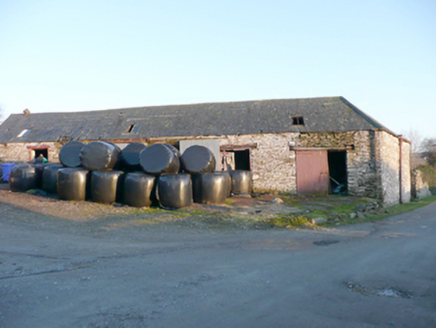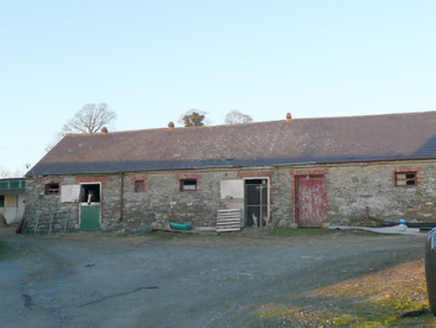Survey Data
Reg No
40906940
Rating
Regional
Categories of Special Interest
Architectural
Original Use
House
In Use As
House
Date
1750 - 1790
Coordinates
222254, 402319
Date Recorded
18/01/2011
Date Updated
--/--/--
Description
Detached five-bay two-storey house on ‘T-shaped’ plan, built c. 1770, having modern two-storey extension to the rear (north-west). Pitched natural slate roof with projecting eaves course, cast-iron rainwater goods ,and having smooth rendered chimneystacks to gable ends (north-east and south-west) with stringcourses. Smooth rendered walls with raised block quoins to the corners. Square-headed window opening with stone sills, and having six-over-six pane timber sliding sash windows. Central modified depressed three-centred arched door opening to south-east with articulated raised surround with keystone, modern timber panelled entrance door, flanking fluted pilasters with console brackets over, sidelights, and plain fanlight over. Set back from road in elevated site in the rural countryside to the north-east of Convoy. House approached by laneway from the south-east lined with hedgerows. Complex of single-storey outbuildings to the north-east and east, built c. 1800 and c. 1860. Detached multiple-bay single-storey outbuilding to the east, built c. 1800, having pitched and hipped natural slate roof with metal rooflights, metal roof vent, and cast-iron rainwater goods, rubble stone walls, and square-headed doorways and carriage-arches with battened timber doors and timber lintels. Detached multiple-bay single-storey outbuilding to the north-east, built c. 1860, having pitched natural slate roof with metal roof vents, projecting eaves course, and some surviving cast-iron rainwater goods, rubble stone walls, square-headed window openings with replacement windows and red brick reveals, and square-headed doorways with red brick block-and-start reveals and some surviving battened timber doors.
Appraisal
This substantial and well-proportioned house retains its early form and character despite some recent alterations and the construction of an extension to the rear. Its visual appeal and integrity are enhanced by the retention of salient fabric such as the natural slate roof. Although the window and door fittings have been recently replaced, the modern fittings are in keeping with the original structure and do not detract substantially from its integrity. The form of this building having pitched natural slate roof with chimneystacks to the gable ends, long narrow window openings, and the central emphasis to the main elevation with doorway and window over with wide sections of blank walling to either side suggest that this building dates to the mid-to-late eighteenth century, perhaps earlier. The two substantial rubble stone outbuildings to site also survive in good condition and add substantially to the context and setting providing an historical insight into the resources required to run and maintain a modest holding during the nineteenth century. The outbuilding to the east is earlier, built c. 1800, while the outbuilding to the north-east with red brick surrounds to the openings dates to the mod-to-late nineteenth century. This house was probably the residence of a David Gregg in 1881 (Slater’s Directory). This building is an integral element of the built heritage of the local area, and is an attractive feature in the rural landscape to the north-east of Convoy.
