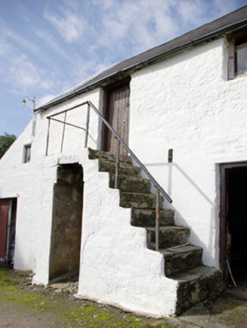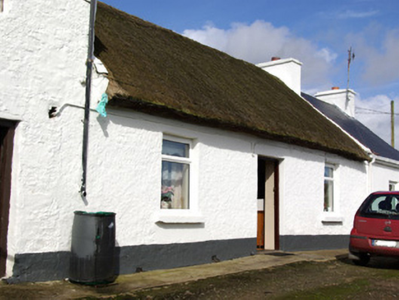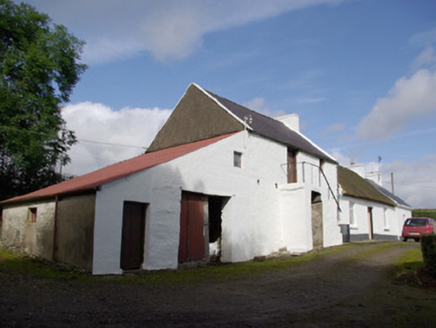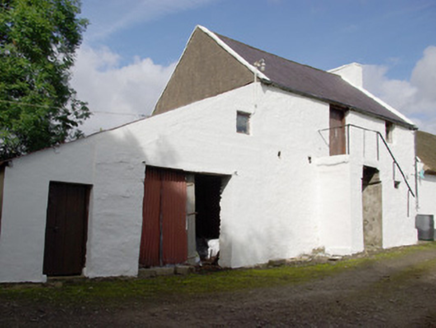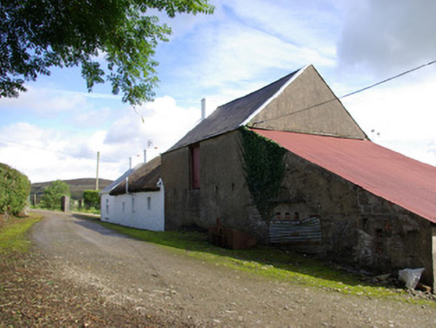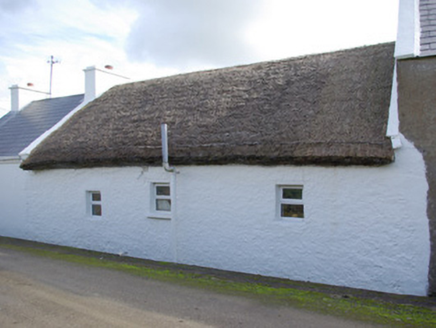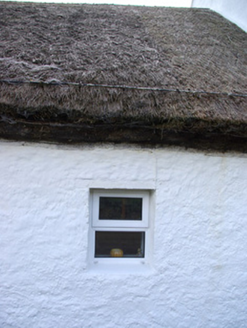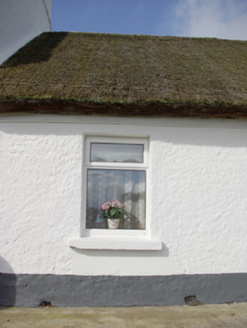Survey Data
Reg No
40906924
Rating
Regional
Categories of Special Interest
Architectural, Technical
Original Use
House
In Use As
House
Date
1800 - 1880
Coordinates
213563, 402938
Date Recorded
21/09/2007
Date Updated
--/--/--
Description
Detached three-bay single-storey vernacular house, built c. 1820 and extended c. 1870, having attached single-bay single-storey extension to the north gable end, and with two-bay two-storey outbuilding attached to the south gable end having external flight of steps to the front elevation (east) giving access to doorway at first floor level. Pitched thatched roof (straw) having raised rendered verges and rendered chimneystacks to the gable ends, and with wire mesh over; modern artificial slate roof to section to the north with raised rendered verge and rendered chimneystack to the north gable end. Roughcast rendered rubble stone walls to thatched section, smooth rendered walls to addition to the north. Square-headed openings with replacement window fittings; irregularly-spaced window openings to the rear elevation (west). Central square-headed doorway to the thatched section having replacement door. Set back from road in own grounds to the west of Convoy, and a short distance to the north of the River Deele. Attached two-storey outbuilding to the south having pitched natural slate roof with raised rendered verge to the gable ends, roughcast rendered rubble stone walls, square-headed window openings with fixed-pane window, square-headed doorways with battened timber doors, and with modern single-storey addition to the south gable end having mono-pitched corrugated-metal roof. Detached three-bay two-storey outbuilding to the south of site. Set within own grounds, bounded by hedgerows and rubble walling in places, original access laneway, now disused, to east.
Appraisal
Despite some modern alterations and additions, this thatched vernacular house retains its early form and character, and is an appealing feature in the scenic rural landscape to the west of Convoy. Modest in scale, it exhibits the simple and functional form of vernacular building in Ireland. The loss of the early fittings to the openings fails to detract substantially from its appeal and suitable replacements could easily be re-installed. Of particular interest in the survival of the thatch roof, which is now sadly becoming increasingly rare in Donegal. The form of this building, having chimneystacks to the gable ends and a central doorway to the original building, suggests that this building is of the ‘direct entry’ type that is characteristic of the vernacular tradition in north-west Ireland. This house represents a relatively good surviving example of a once ubiquitous building type in the rural Irish countryside, and is a valuable addition to the vernacular heritage of County Donegal. The attached two-storey outbuilding to the south also survives in good condition, and adds considerably to the setting and context.
