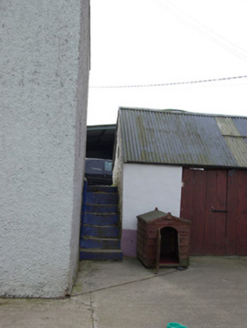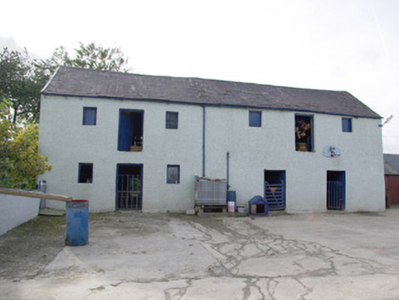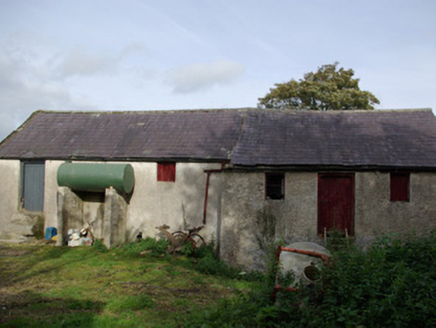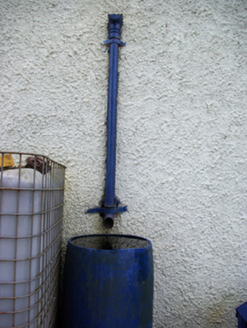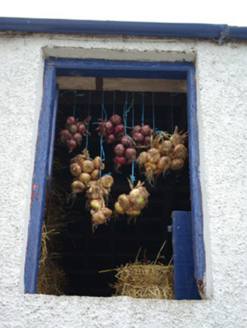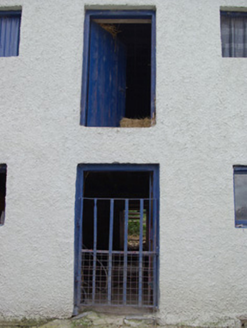Survey Data
Reg No
40906922
Rating
Regional
Categories of Special Interest
Architectural
Original Use
Barn
In Use As
Stables
Date
1800 - 1860
Coordinates
217158, 399917
Date Recorded
24/09/2007
Date Updated
--/--/--
Description
Detached six-bay two-storey outbuilding, built c. 1830, having external flight of cut stone steps to the north gable end giving access to doorway at first floor level. Land slopes to the west with single-storey elevation to the rear (west). Associated with altered two-storey house (not in survey) adjacent to the north-east. Pitched natural slate roof with ridge tiles, smooth rendered verges to the gable ends, and with cast-iron rainwater goods. Roughcast rendered walls rubble stone walls. Square-headed doorways and loading bays having battened timber doors; wrought-iron flat-bar inner gates to ground floor door openings. Set slightly back from road to the west of Convoy.
Appraisal
This substantial and well-proportioned two-storey outbuilding, of early-to-mid nineteenth century date, retains its original form and character. It survives in good condition, which is testament to the quality of its original construction in local rubble stone masonry. It retains much of its original fabric including a natural slate roof, battened timber doors, and wrought-iron flat-bar gates. This building was built to serve a two-storey farmhouse (not in survey), now altered and extended, that survives to the north-east. The scale of this outbuilding is unusual to find associated with a modest two-storey farmhouse but provides an interesting insight into the resources required to maintain a middle-sized holding at the time of construction. This building represents an excellent surviving example of a nineteenth-century agricultural outbuilding and is an addition to the built heritage of the local area.
