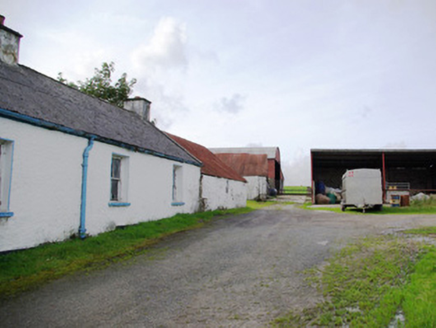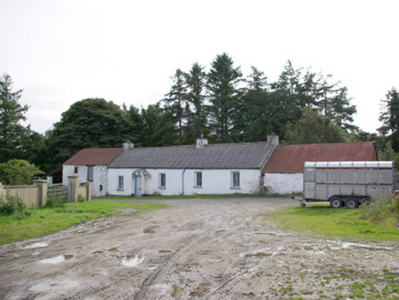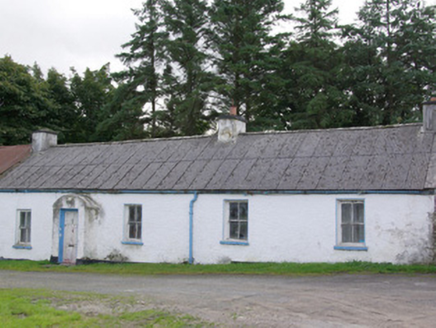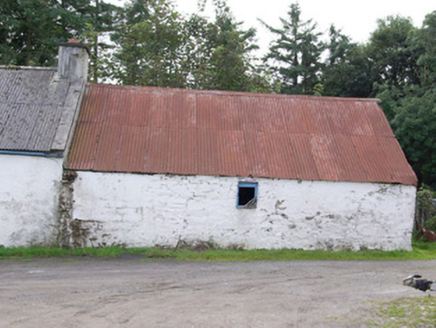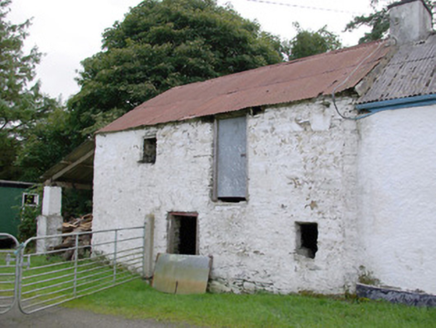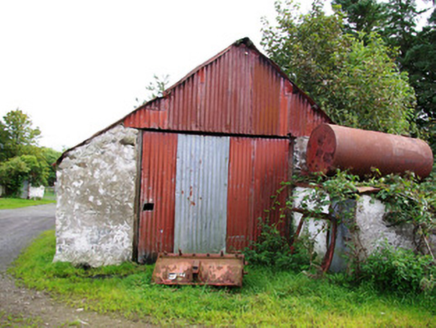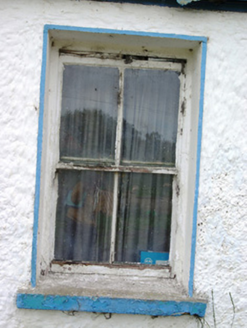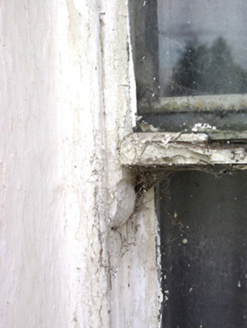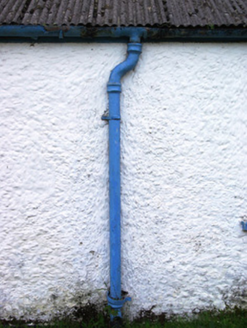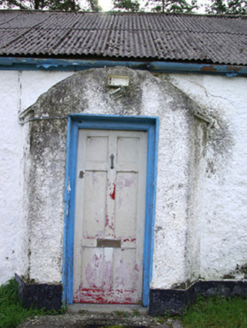Survey Data
Reg No
40906919
Rating
Regional
Categories of Special Interest
Architectural
Original Use
House
In Use As
Outbuilding
Date
1780 - 1880
Coordinates
216693, 401184
Date Recorded
21/09/2007
Date Updated
--/--/--
Description
Detached five-bay single-and two-storey vernacular house, built c. 1800 and extended c. 1860, having mildly canted single-bay windbreak porch with rounded roof to the centre of the original dwelling, bed outshot to the rear elevation (south-west), single-bay single-storey outbuilding attached to the north-west gable end, and with two-bay two-storey outbuilding and possible former mill attached to the south-east gable end. Now disused. Pitched corrugated-cement roof with three rendered chimneystacks (one to either end of original dwelling with one to the north-west gable end), raised rendered verge to the north-west gable end, and with cast-iron rainwater goods. Limewashed smooth rendered with cement rendered plinth. Square-headed window openings with smooth rendered reveals, cut stone sills, and two-over-two pane timber sliding sash windows. Square-headed doorway to the front face of porch (north-east) having replacement timber panelled door and cut stone step/threshold. Attached two-bay two-storey outbuilding to the south-east having pitched corrugated-metal roof with projecting stone eaves course, limewashed rubble stone walls, square-headed window openings (fittings now gone), and square-headed door openings with replacement metal doors. Single-bay single-storey outbuilding attached to the north-west gable end having corrugated-metal roof, rubble stone walls, and square-headed openings with fittings now gone. Set back from road in own grounds to the west of Convoy, and adjacent to the north bank of the River Deele. Former millrace to the north of site; modern farm buildings to site.
Appraisal
Although no longer in use as a dwelling, this appealing and relatively intact example of a vernacular house retains its early form and character, and is an appealing feature in the scenic rural landscape to the west of Convoy. Its integrity is enhanced by the retention of much of its salient fabric including timber sliding sash windows. Modest in scale, it exhibits the simple and functional form of vernacular building in Ireland. It retains some characteristic features of the vernacular tradition to the area, including a bed outshot to the rear, while the windbreak porch, another characteristic feature of vernacular buildings in Donegal, has a mildly canted-plan that is a feature of a number of buildings surviving in the rural landscape to the west of Convoy. The corrugated-cement roof to the dwelling indicates that this building was formerly thatched, while the cast-iron rainwater goods suggest that the roof was replaced at a relatively early date, perhaps c. 1950. The low elongated form of this building suggests that it was extended along its length) to the north-west) at some stage, which is a feature of extended vernacular house, or that it was originally two semi-detached houses that were later amalgamated. The form of this building, having chimneystacks to the gable ends and a central doorway to the original building, suggests that this building is of the ‘direct entry’ type that is characteristic of the vernacular tradition in north-west Ireland. The attached rubble stone outbuildings to site add considerably to the context and setting, and help to create a long low vernacular composition of some rustic and visual appeal. The two-storey outbuilding to the south-west is an interesting structure in its own right, its location adjacent to the River Deele, and cartographic information, suggest that it may formerly been in use as a mill (there were numerous small-scale flax and corn mills in this area during the nineteenth century – Ordnance Survey twenty-five inch map of 1904). This house represents a fine surviving example of a once ubiquitous building type in the rural Irish countryside, and is a valuable addition to the vernacular heritage of County Donegal.
