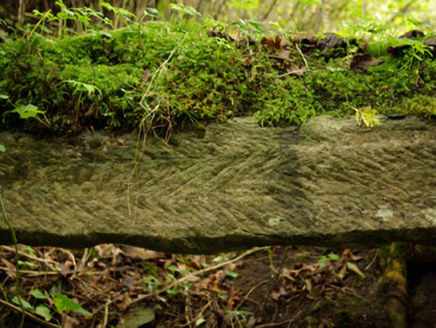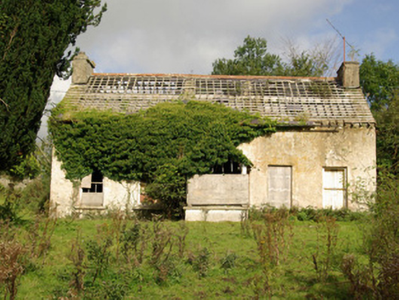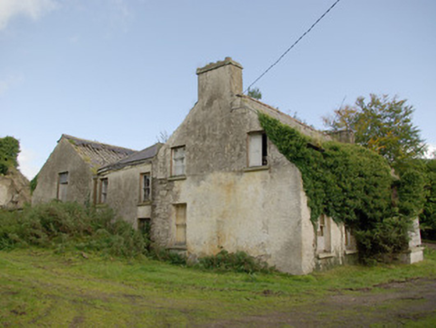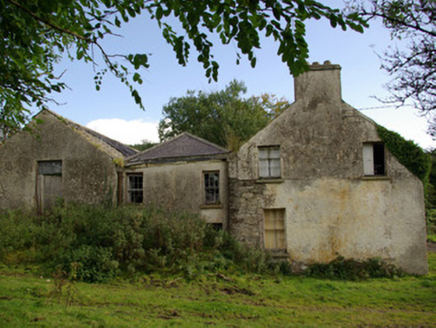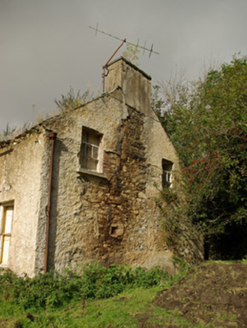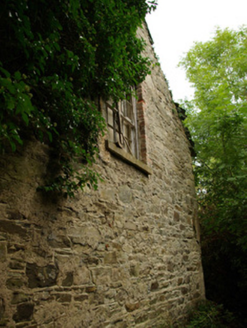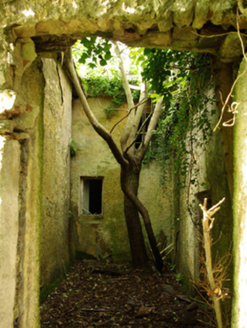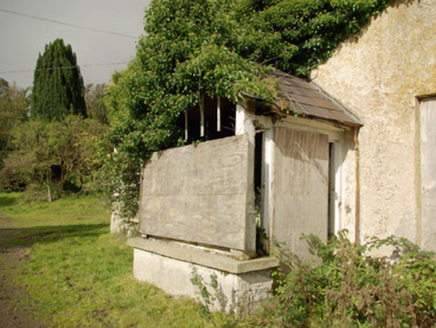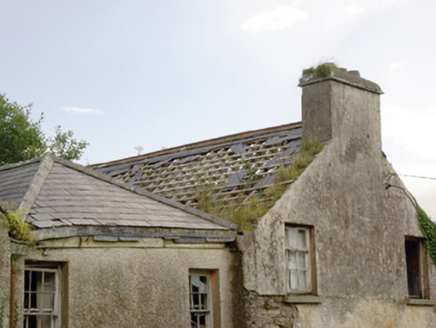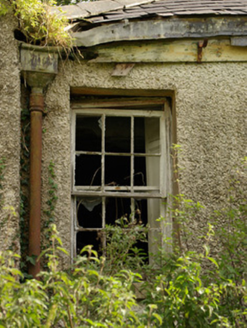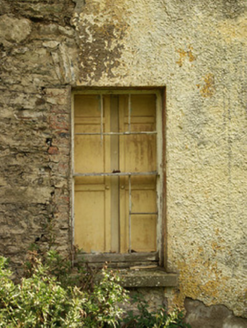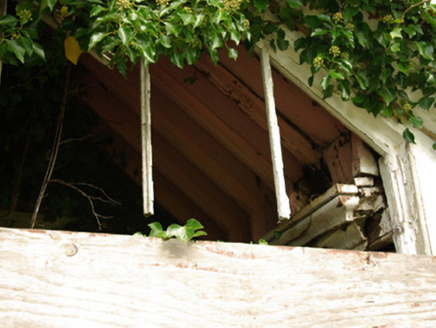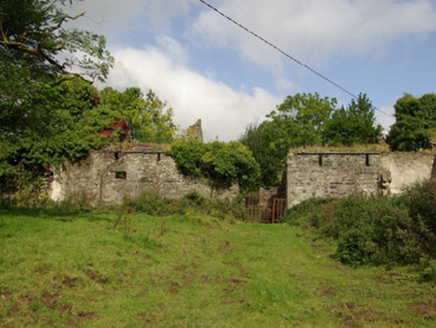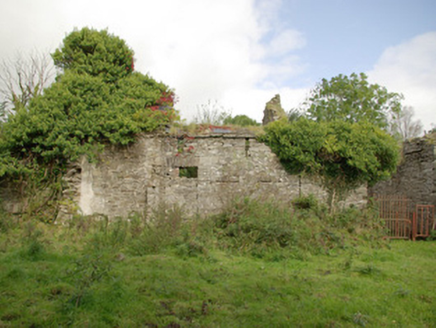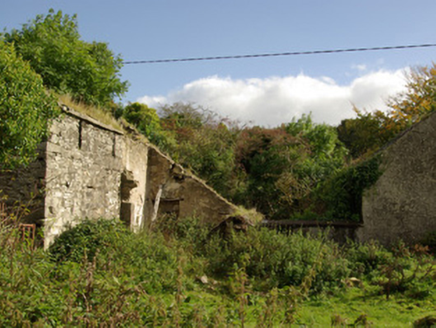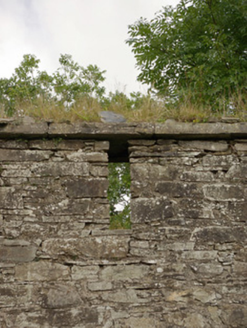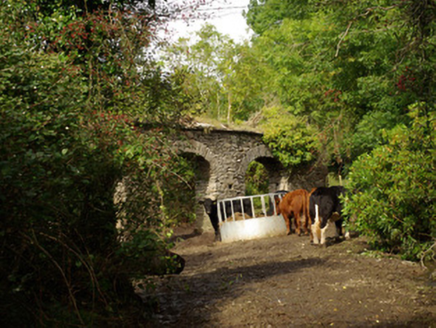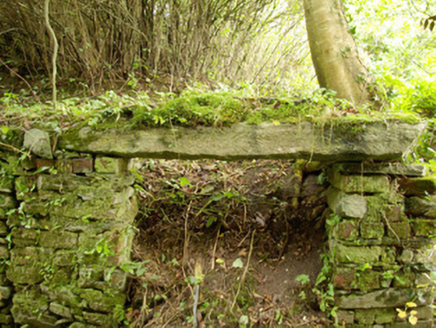Survey Data
Reg No
40906914
Rating
Regional
Categories of Special Interest
Architectural, Historical
Original Use
House
Date
1780 - 1800
Coordinates
216524, 397555
Date Recorded
25/09/2007
Date Updated
--/--/--
Description
Detached five-bay single-storey former hunting lodge with attic level, built c. 1790 and altered 1828, having single-bay gable-fronted glazed entrance porch to the centre of the main elevation (south) and with two-storey returns to the rear (north). Now out of use and derelict. Pitched natural slate roof to main block, now collapsing, with roughcast rendered chimneystacks to either gable end (east and west) having terracotta pots, terracotta ridge tiles, and with surviving sections of cast-iron rainwater goods. Pitched natural slate roof to porch and hipped natural slate roof to return to the north of house. Roughcast rendered coursed rubble stone walls; brick and timber structure to porch. Square headed openings with cut stone sills, internal timber shutters, brick reveals, and with the remnants of six-over-six pane and three-over-six pane timber sliding sash windows; most windows now boarded. Square-headed door opening to front elevation of projecting porch and square-headed doorway to the east elevation, both now boarded. Set back from road in own grounds to the north of Stranorlar. Modern houses align former approach avenue from the west/north-west. Associated former tower (see 40906908) on top of hill to the north-east. Complex of ruinous single- and two-storey outbuildings arranged around a courtyard to the rear (north) having remains of pitched natural slate roofs, projecting cut stone eaves courses, and with rubble stone chimneystacks; rubble stone walls, formerly rendered, with flush roughly dressed stone quoins to the corners; square-headed door and window openings with roughly dressed rubble stone voussoirs, and remains of timber fittings, some openings now blocked; and with segmental-headed carriage-arches having roughly dressed rubble stone voussoirs. Small ruinous brick structure adjacent to the east gable end of house having tooled and decorated lintel, possibly introduced to site from elsewhere.
Appraisal
Although now derelict and out of use, this well-proportioned and appealing former hunting lodge, of late eighteenth-century date, retains its original form and character. It also retains much of its original fabric, albeit in a dilapidated condition. The presence of a TV aerial to one of the chimneystacks suggests that it was inhabited until relatively modern times. This house was originally built as an occasional hunting lodge by Sir Henry Steward (1743-1840) of Corcam to the east of Stranorlar (now demolished), who may also built a tower or observatory (see 40906908) on a hill to the north-east. Sir Henry Steward bought the Tyrcallan estate from the Revd. Oliver McCausland in 1789 with a partner, George Whitlocke, and, presumably, built this former hunting lodge shortly afterwards. It was formerly also in use as a plantation nursery (sixteen acres of nursery are recorded here in 1837). It was still the residence of Henry Steward in 1824 (Pigot’s Directory). Lewis (1837) records that this building was the residence of H. Steevens Esq. at this time (possibly an estate manager?), and that it was ‘set in a beautiful and extensively planted demesne, on the principal elevation in which the proprietor has erected an observatory’. It was later the home of the Revd. William Steward (1794-1858) in the 1840s, the home (leased?) of Charles Irwin and Charles Johnston in 1881 (Slater’s Directory), and a John Stringer (leased?) in 1894 (Slater’s Directory). The substantial complex of now ruinous outbuildings to the rear add considerably to the context and setting, and provide an insight into the extensive resources required to run and maintain a large country estate in Ireland during the nineteenth century. Sensitively restored, this building and ancillary structures would constitute an integral element of the built heritage of the local area, and represents an interesting feature of some architectural and historical merit in the rural landscape to the north of Stranorlar.
