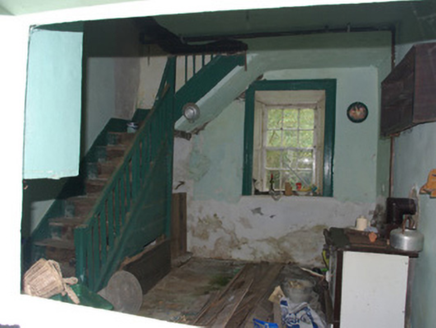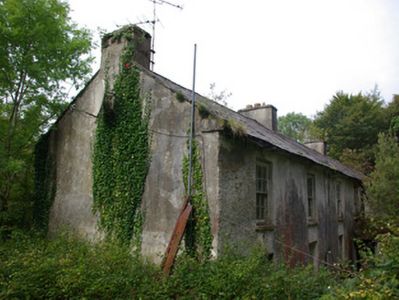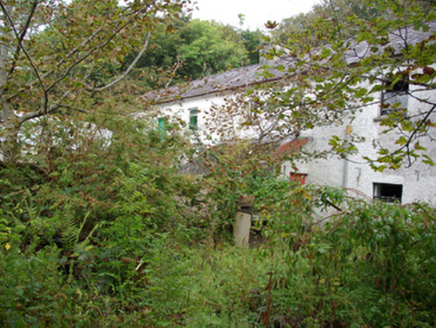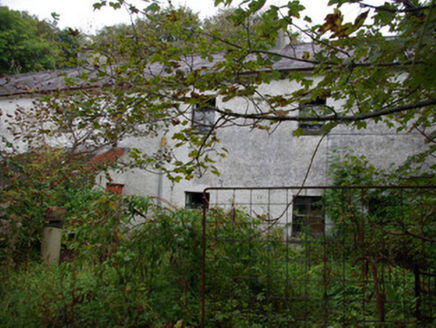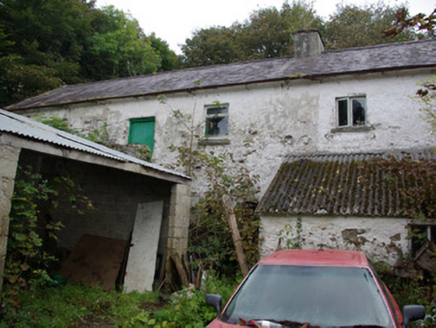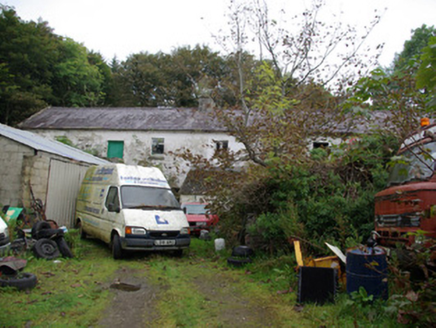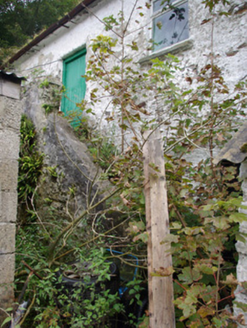Survey Data
Reg No
40906815
Rating
Regional
Categories of Special Interest
Architectural, Historical, Social
Original Use
Outbuilding
Historical Use
RIC barracks
Date
1770 - 1830
Coordinates
204479, 398078
Date Recorded
18/09/2007
Date Updated
--/--/--
Description
Terrace of two-storey probable former estate worker’s houses associated with Croghan Lodge (see 40906801), built c. 1800 and extended c. 1850, comprising a pair of attached two-bay two-storey structures with adjoining three-bay two-storey dwelling. Single-bay entrance porch to the south-west elevation. Also in use as outbuildings. Possibly formerly in use as a police barracks. Now out of use/in use as stores. Pitched natural slate roofs (purple slate) having three smooth rendered chimneystacks, projecting cut stone eaves course, and with remains of cast-iron rainwater goods. Roughcast rendered walls to main elevations (north-east and south-west) with smooth render walls to the gable ends (north-west and south-east); render failing in places exposing rubble stone construction. Square-headed window openings to the north-east elevation having cut stone sills, and with six-over-six pane timber sliding sash windows. Square-headed window openings to the south-west elevation having cut stone sills and with two-over-two and one-over-one pane timber sliding sash windows, and replacement timber casement windows. Square-headed doorways with battened timber doors. Flight of external steps to the north-west end of the rear elevation (south-west) giving access to square-headed doorway at first floor level with battened timber door. Interiors retain original features. Fenced gardens and yards to rear (south-west) with range of single-storey outbuildings. Detached two-storey outbuilding to the south-west on T-shaped plan having hipped natural slate roofs, rendered rubble stone walls, and square-headed openings with replacement fittings. Located in extensive mature parkland grounds to the north of Croghan Lodge (see 40906801), and to the north-west/west of Ballybofey.
Appraisal
Although now derelict and out of use, this substantial terrace of buildings, of probable early nineteenth century date, retain much of its early form and character. This terrace was originally built to serve Croghan Lodge (see 40906801) adjacent to the south, and the domestic form and nature of the buildings strongly suggests that they were a group of three estate workers’ houses associated with this former fishing lodge. Although now out of use, they retain much of their original fabric including timber sliding sash windows and natural slate roofs. According to local information, part of this terrace was in use as a constabulary barracks during the mid-nineteenth century when Sir Charles Style, a magistrate, was in residence. This was apparently the first barracks (staffed by a Sergeant Tansey and four 'city police') in Glenfin, and was later replaced by a barracks in Cloghan village (not in survey though still extant) to the north. Style is credited in the Ordnance Survey Memoirs of 1836 with ‘repressing the illicit distillation which was carried on to a considerable extent’ in the area, and, perhaps, police officers/constables stationed here were responsible for this. The scale of these buildings provides an interesting historical insight into the resources required to run and maintain a large country estate/fishing lodge in Ireland during the eighteenth- and nineteenth centuries. The survival of this complex in relatively good condition after more than two hundred years is testament to the quality of their original construction in local rubble stone masonry. Set in an attractive woodland/parkland setting, these buildings form part of a pair of related structures with Croghan Lodge (see 40906801) and is an interesting complex in its own right. The other single- and two-storey outbuildings to site add to the setting and context.
